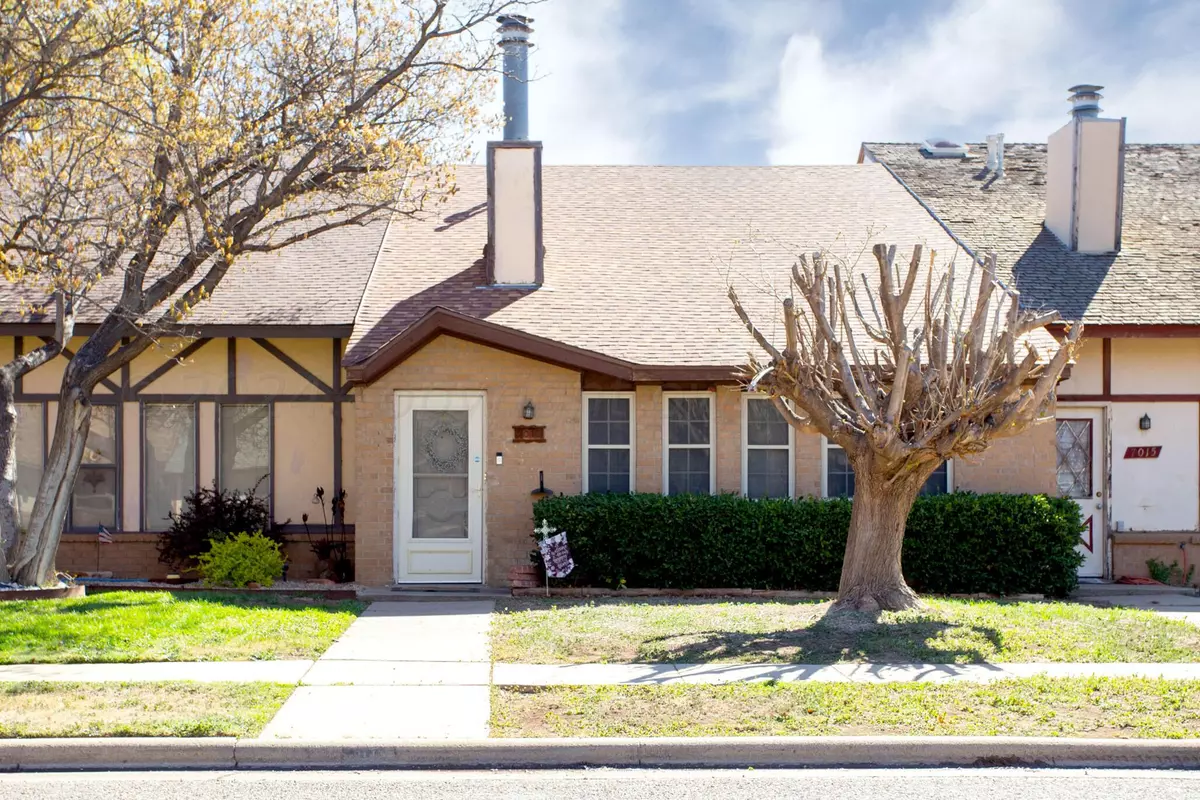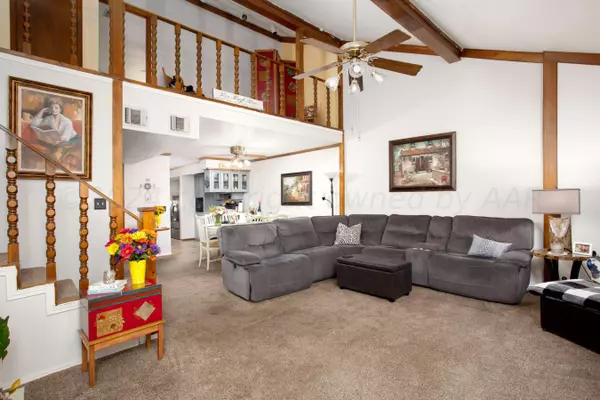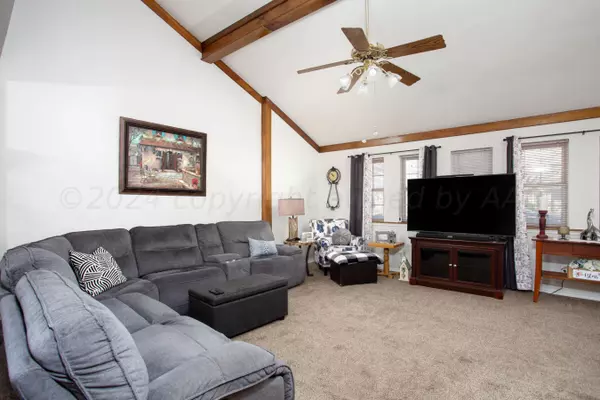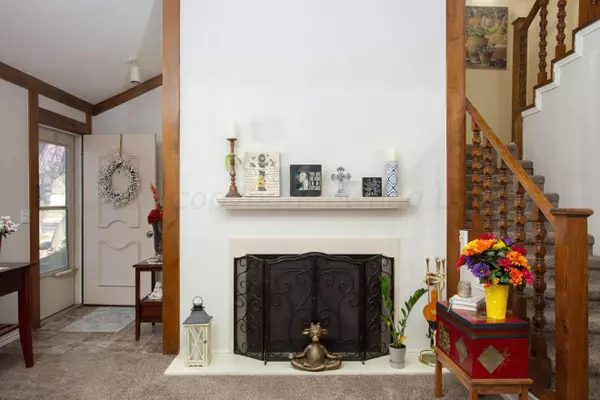
2 Beds
2 Baths
1,700 SqFt
2 Beds
2 Baths
1,700 SqFt
Key Details
Property Type Single Family Home
Listing Status Active
Purchase Type For Sale
Square Footage 1,700 sqft
Price per Sqft $108
MLS Listing ID 24-8425
Style Other
Bedrooms 2
Full Baths 2
HOA Y/N No
Originating Board Amarillo Association of REALTORS®
Year Built 1980
Property Description
Location
State TX
County Randall
Area 0233 - Estacado
Zoning 0200 - SW Amarillo in City Limits
Direction West on Arden Rd from Bell, North on Hurst, House in on the east side of the road.
Rooms
Dining Room Kit Cm
Interior
Interior Features Living Areas, Dining Room - Kit Cm, Isolated Master
Heating Natural Gas, Central
Cooling Central Air, Ceiling Fan
Fireplaces Number 1
Fireplaces Type Living Room
Fireplace Yes
Appliance Washer/Dryer, Refrigerator, Range, Microwave, Dishwasher
Laundry Closet
Exterior
Garage Garage Faces Rear, Garage Door Opener
Garage Spaces 1.0
Fence Wood
Total Parking Spaces 1
Building
Faces West
Foundation Slab
Sewer City
Water City
Architectural Style Other
New Construction No
Schools
Elementary Schools Arden Road
Middle Schools Greenways/West Plains
High Schools West Plains High School
Others
Tax ID 127267
Acceptable Financing VA Loan, FHA, Conventional
Listing Terms VA Loan, FHA, Conventional

"My job is to find and attract mastery-based agents to the office, protect the culture, and make sure everyone is happy! "







