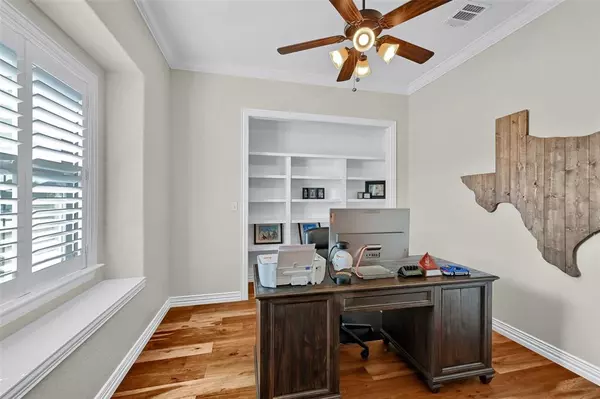
4 Beds
3 Baths
2,592 SqFt
4 Beds
3 Baths
2,592 SqFt
Key Details
Property Type Single Family Home
Sub Type Single Family Residence
Listing Status Active
Purchase Type For Sale
Square Footage 2,592 sqft
Price per Sqft $231
Subdivision Lake Country Xing Ph 1
MLS Listing ID 20747969
Style Traditional
Bedrooms 4
Full Baths 2
Half Baths 1
HOA Fees $350/ann
HOA Y/N Mandatory
Year Built 2022
Annual Tax Amount $12,282
Lot Size 0.500 Acres
Acres 0.5
Property Description
Discover Lake Texoma's quick access to activities like boating, fishing, and hiking. Enjoy the serenity of country living with the convenience of being just minutes away from Pottsboro’s schools, shopping, and dining.
Location
State TX
County Grayson
Community Curbs
Direction From N HWY 289 to Pottsboro, turn West (left) at FM 120, Turn South (left) into Lake Country Crossing, follow road to Shawnee Trail, home is on the right, sign in yard.
Rooms
Dining Room 1
Interior
Interior Features Cable TV Available, Cathedral Ceiling(s), Decorative Lighting, Double Vanity, Eat-in Kitchen, Flat Screen Wiring, Granite Counters, High Speed Internet Available, Kitchen Island, Open Floorplan, Pantry, Vaulted Ceiling(s), Walk-In Closet(s)
Heating Central, Electric
Cooling Ceiling Fan(s), Central Air, Electric, ENERGY STAR Qualified Equipment, Humidity Control, Roof Turbine(s)
Flooring Carpet, Ceramic Tile, Hardwood
Appliance Dishwasher, Disposal, Electric Cooktop, Electric Oven, Electric Range, Electric Water Heater, Microwave
Heat Source Central, Electric
Laundry Electric Dryer Hookup, Utility Room, Full Size W/D Area, Washer Hookup
Exterior
Exterior Feature Covered Patio/Porch, Rain Gutters, Lighting, Private Yard
Garage Spaces 2.0
Fence Fenced, Privacy, Wood, Wrought Iron
Community Features Curbs
Utilities Available All Weather Road, Cable Available, City Sewer, City Water, Community Mailbox, Concrete, Electricity Connected, Underground Utilities
Roof Type Composition,Shingle
Total Parking Spaces 2
Garage Yes
Building
Lot Description Interior Lot, Landscaped, Level, Lrg. Backyard Grass, Sprinkler System, Subdivision
Story Two
Foundation Slab
Level or Stories Two
Structure Type Brick,Rock/Stone
Schools
Elementary Schools Pottsboro
Middle Schools Pottsboro
High Schools Pottsboro
School District Pottsboro Isd
Others
Restrictions Deed,Development
Ownership Michael & Kathryn McKethan
Acceptable Financing Cash, Conventional, FHA, VA Loan
Listing Terms Cash, Conventional, FHA, VA Loan
Special Listing Condition Aerial Photo, Deed Restrictions


"My job is to find and attract mastery-based agents to the office, protect the culture, and make sure everyone is happy! "







