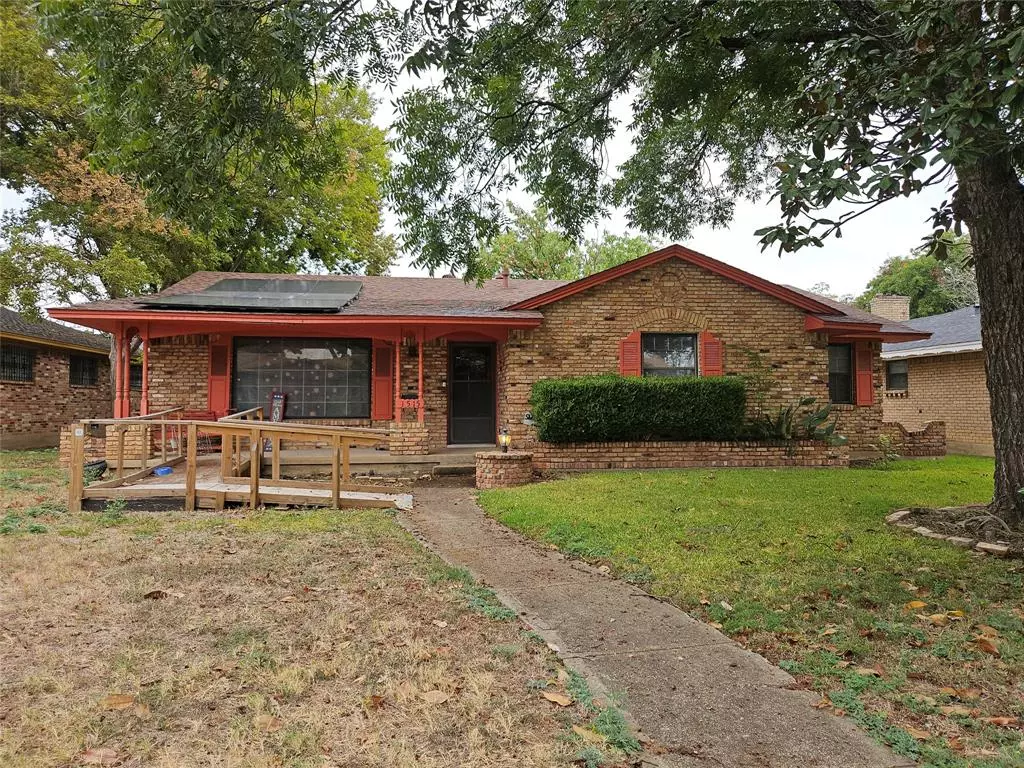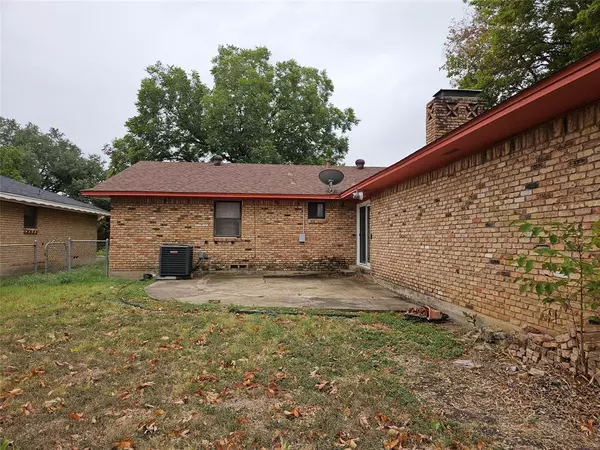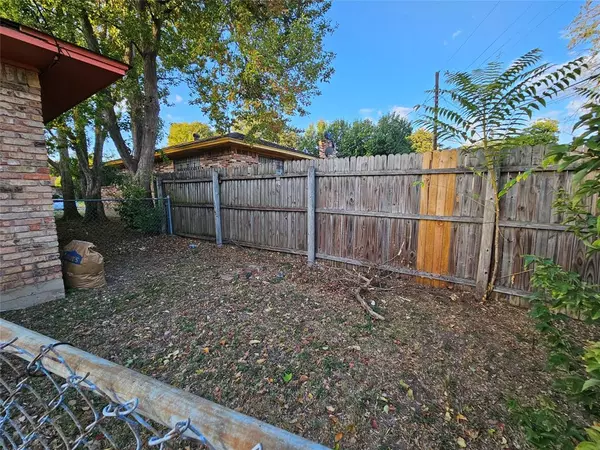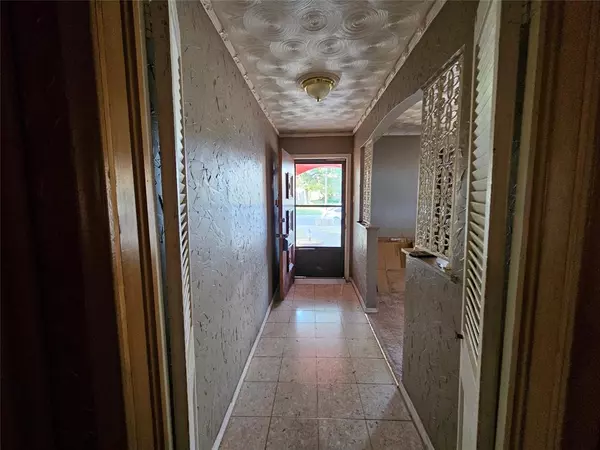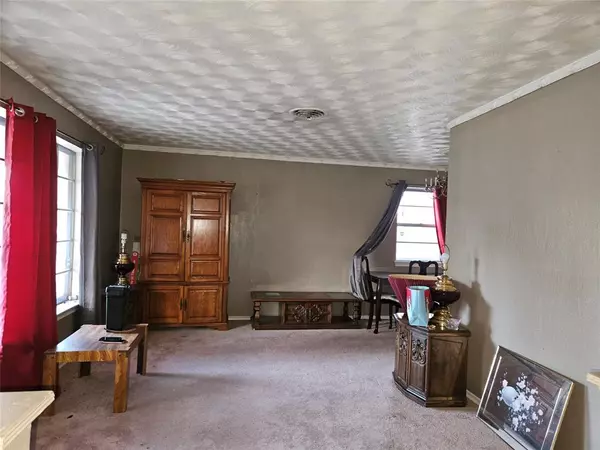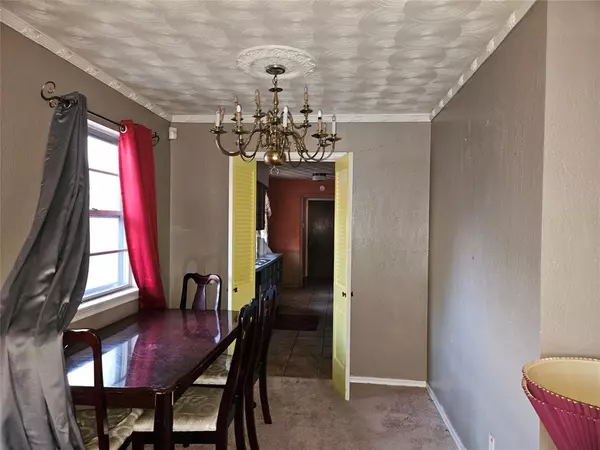
3 Beds
2 Baths
1,654 SqFt
3 Beds
2 Baths
1,654 SqFt
Key Details
Property Type Single Family Home
Sub Type Single Family Residence
Listing Status Pending
Purchase Type For Sale
Square Footage 1,654 sqft
Price per Sqft $160
Subdivision Highland Oaks 03 Inst 02
MLS Listing ID 20752161
Style Contemporary/Modern
Bedrooms 3
Full Baths 2
HOA Y/N None
Year Built 1962
Annual Tax Amount $5,185
Lot Size 8,363 Sqft
Acres 0.192
Property Description
The interesting layout offers a balance of shared and private spaces, featuring an eat-in kitchen, a cozy living area with a classic brick fireplace, and a separate living and dining room for added space. The primary bathroom is accessible from both the primary bedroom and hallway, featuring a walk-in closet and vanity room, while the second bathroom is strategically situated between the two secondary bedrooms. Outside, the home exudes character and curb appeal with its inviting front porch and large bay window. Grow a garden or make a space for your furbaby in the area fenced separately from the backyard. Equipped with energy-efficient solar panels, the property provides reduced utility costs and a sustainable lifestyle.
Plus, golf enthusiasts can enjoy The Golf Club of Dallas, located just 1.5 miles away, for easy access to a favorite pastime. The home is MOVE-IN ready and will be sold AS-IS. Come and see the full potential a little TLC and modern upgrades can do.
Location
State TX
County Dallas
Community Golf
Direction From Hwy 67S, exit Loop 12 toward Brook Valley Ln-Swansee St, turn left on Brook Valley Ln, turn left on Clubview Dr, then right on Oak Meadows Dr. Property is on the left.
Rooms
Dining Room 1
Interior
Interior Features Cable TV Available, Eat-in Kitchen, High Speed Internet Available
Fireplaces Number 1
Fireplaces Type Brick, Den
Appliance Dishwasher, Disposal, Gas Cooktop
Laundry Full Size W/D Area
Exterior
Garage Spaces 2.0
Carport Spaces 2
Fence Chain Link
Community Features Golf
Utilities Available Cable Available, City Sewer, City Water, Electricity Available
Total Parking Spaces 2
Garage Yes
Building
Story One
Level or Stories One
Schools
Elementary Schools Alexander
Middle Schools Atwell
High Schools Carter
School District Dallas Isd
Others
Ownership Estate of Lavesta Thomas
Acceptable Financing Cash, Conventional, FHA, Other
Listing Terms Cash, Conventional, FHA, Other


"My job is to find and attract mastery-based agents to the office, protect the culture, and make sure everyone is happy! "


