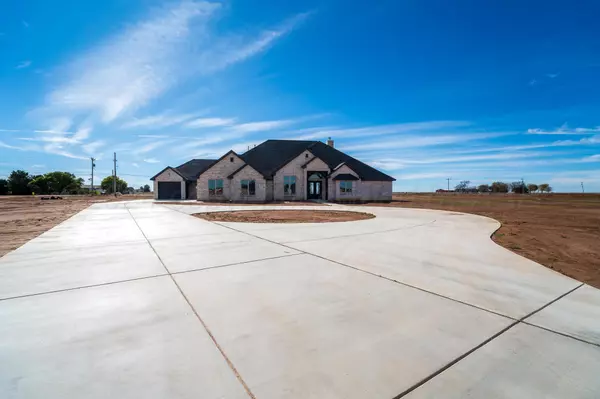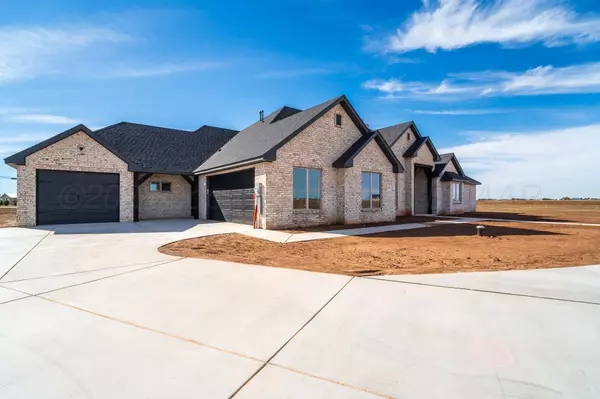
4 Beds
3 Baths
3,497 SqFt
4 Beds
3 Baths
3,497 SqFt
Key Details
Property Type Single Family Home
Listing Status Active Under Contract
Purchase Type For Sale
Square Footage 3,497 sqft
Price per Sqft $199
MLS Listing ID 24-9019
Bedrooms 4
Full Baths 3
HOA Y/N No
Originating Board Amarillo Association of REALTORS®
Year Built 2024
Lot Size 1 Sqft
Acres 1.11
Property Description
Location
State TX
County Randall
Area 2999 - All Others Not Identified
Zoning 2000 - SW of Amarillo City Limits
Direction Head South On Soncy from the Loop. Wedgewood Development has 2 entrances. Take the 2nd one (South entrance) on Shadow Bend Avenue into Phase 2. Turtle Bay is the 3rd Cul-de-Sac Street on you left (South). Home is the smack dab middle of the Cul-De-Sac. You will see Model Homes sign that will direct you from Soncy as well.
Rooms
Dining Room Liv Cm, Kit Cm
Interior
Interior Features Living Areas, Bonus, Dining Room - Kit Cm, Mud Room, Isolated Master, Utility, Pantry, Office/Study, Dining Room - Liv Cm
Heating Central
Cooling Central Air, Ceiling Fan
Fireplaces Number 1
Fireplaces Type Dual FP, Living Room
Fireplace Yes
Appliance Disposal, Microwave, Double Oven, Dishwasher, Cooktop
Laundry Utility Room, Hook-Up Electric
Exterior
Exterior Feature Brick
Garage Additional Parking, Garage Door Opener
Garage Spaces 3.0
Fence None
Pool None
Roof Type Class 3
Total Parking Spaces 3
Building
Lot Description Cul-De-Sac
Faces North
Foundation Slab
Builder Name Gracewood Homes, LLC
Sewer Septic Tank
Water Well
Structure Type Frame/Wood
New Construction Yes
Schools
High Schools West Plains High School
Others
Acceptable Financing VA Loan, Conventional
Listing Terms VA Loan, Conventional

"My job is to find and attract mastery-based agents to the office, protect the culture, and make sure everyone is happy! "







