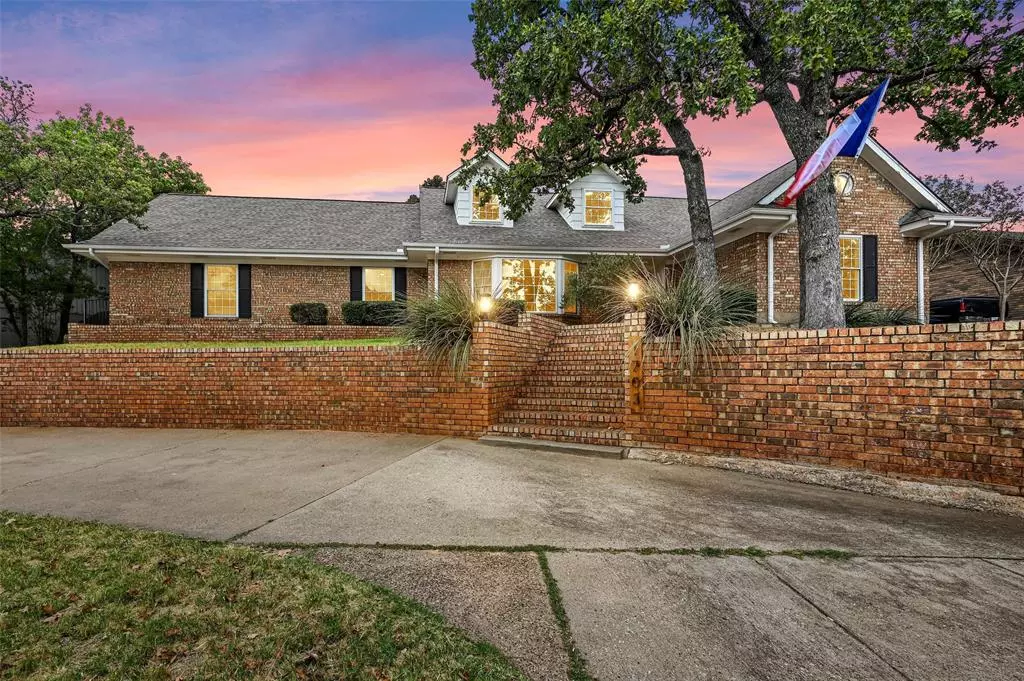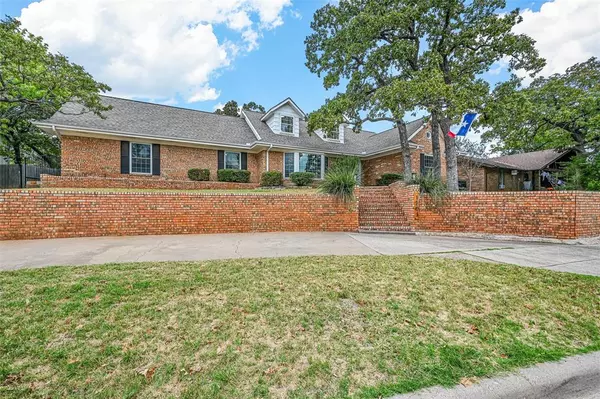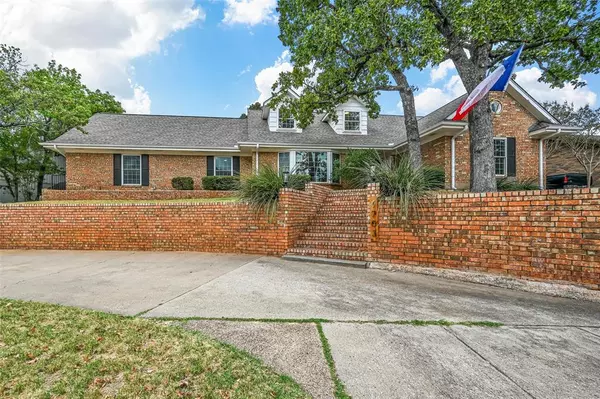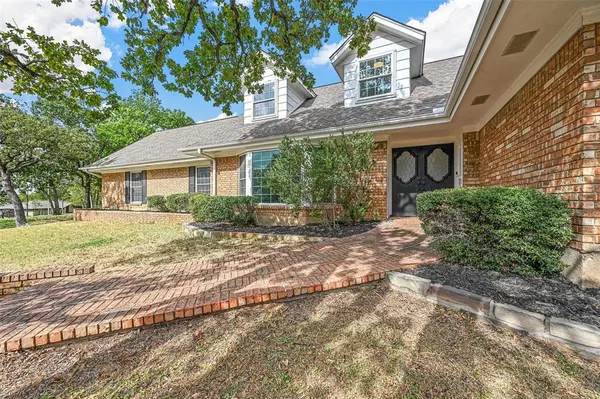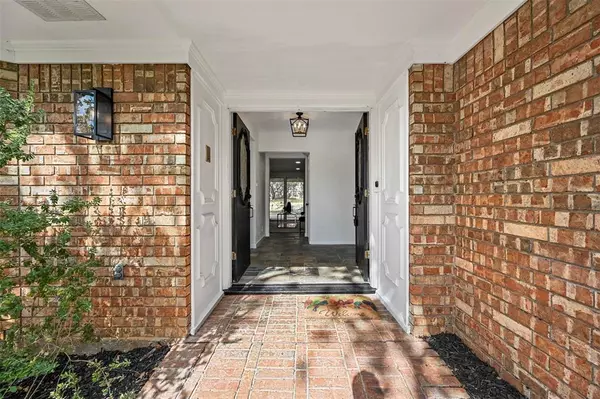
5 Beds
4 Baths
2,601 SqFt
5 Beds
4 Baths
2,601 SqFt
Key Details
Property Type Single Family Home
Sub Type Single Family Residence
Listing Status Active
Purchase Type For Sale
Square Footage 2,601 sqft
Price per Sqft $168
Subdivision Stage Coach Estates Add
MLS Listing ID 20768266
Style Traditional
Bedrooms 5
Full Baths 3
Half Baths 1
HOA Y/N None
Year Built 1967
Annual Tax Amount $6,018
Lot Size 9,234 Sqft
Acres 0.212
Property Description
Location
State TX
County Tarrant
Direction off W Park Row head south on stagecoach
Rooms
Dining Room 1
Interior
Interior Features Built-in Features, Decorative Lighting, Granite Counters, Open Floorplan, Walk-In Closet(s)
Flooring Carpet, Ceramic Tile, Luxury Vinyl Plank, Slate
Fireplaces Number 1
Fireplaces Type Gas
Appliance Dishwasher, Electric Cooktop, Refrigerator
Laundry Utility Room, Full Size W/D Area, On Site
Exterior
Garage Spaces 2.0
Utilities Available City Sewer, City Water, Individual Gas Meter
Roof Type Composition
Total Parking Spaces 2
Garage Yes
Building
Story Two
Foundation Slab
Level or Stories Two
Structure Type Brick
Schools
Elementary Schools Hill
High Schools Arlington
School District Arlington Isd
Others
Ownership Sonrise Homes & Dev LLC


"My job is to find and attract mastery-based agents to the office, protect the culture, and make sure everyone is happy! "


