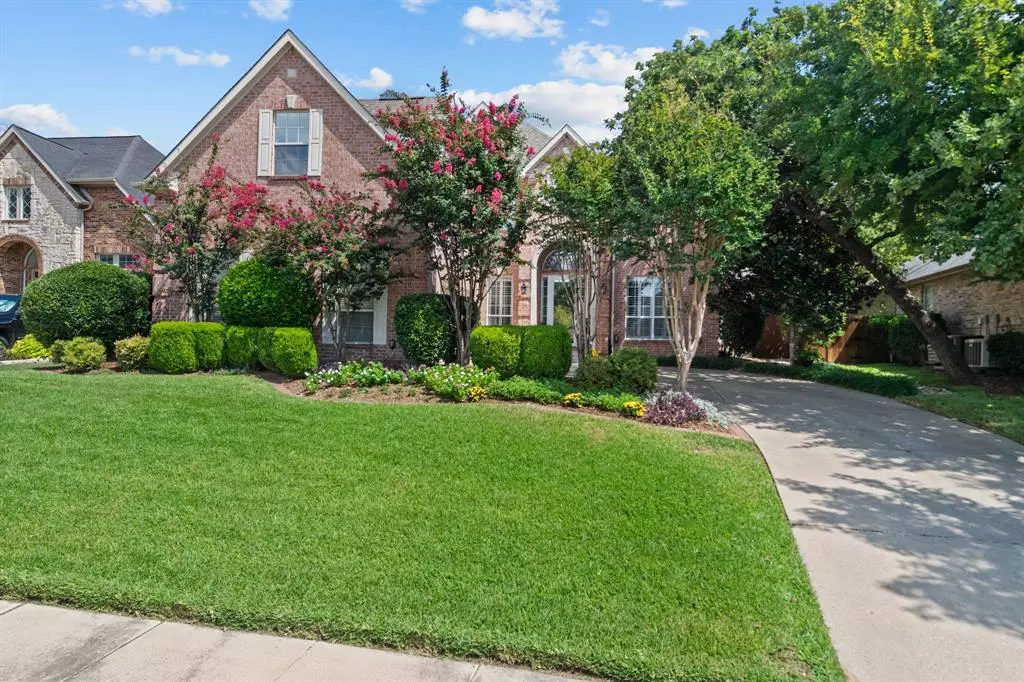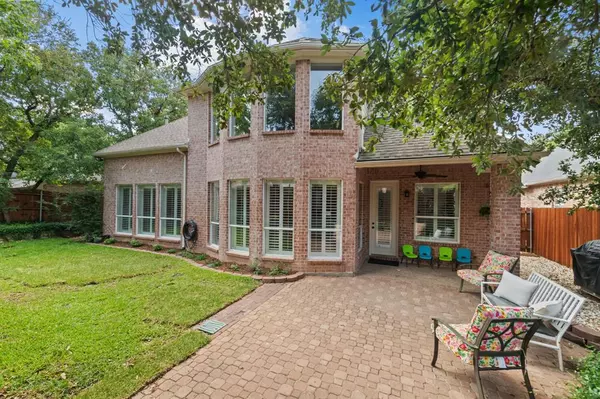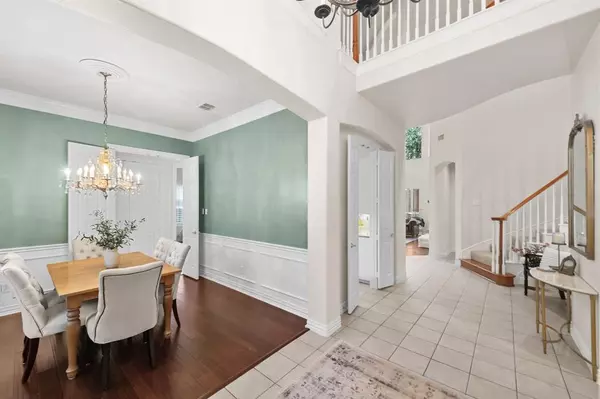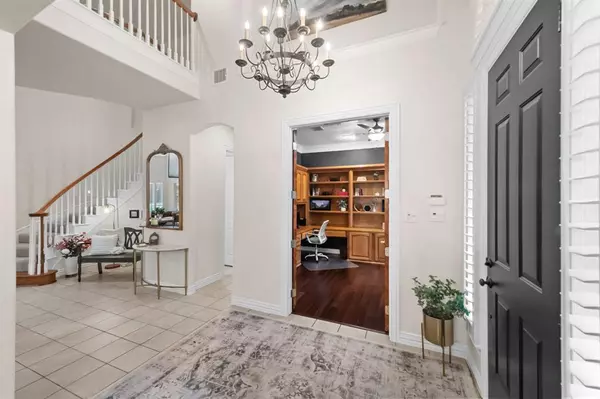
4 Beds
4 Baths
3,383 SqFt
4 Beds
4 Baths
3,383 SqFt
Key Details
Property Type Single Family Home
Sub Type Single Family Residence
Listing Status Active Option Contract
Purchase Type For Sale
Square Footage 3,383 sqft
Price per Sqft $202
Subdivision Hidden Lakes-Idlewood Green
MLS Listing ID 20715953
Style Traditional
Bedrooms 4
Full Baths 3
Half Baths 1
HOA Fees $968/ann
HOA Y/N Mandatory
Year Built 1999
Annual Tax Amount $11,648
Lot Size 8,581 Sqft
Acres 0.197
Property Description
Location
State TX
County Tarrant
Community Club House, Community Pool, Community Sprinkler, Curbs, Gated, Golf, Greenbelt, Jogging Path/Bike Path, Park, Perimeter Fencing, Playground, Pool, Sidewalks
Direction From 1709, Southlake Blvd go South on Davis Blvd, RIGHT on Bear Creek Pkwy, LEFT on Preston Ln, LEFT on Moss Hill. GATED. Get the code from Broker Bay. RIGHT on Glendale Dr, LEFT on Fox Meadow Dr, LEFT on Edgewood Dr. Home will be on the RIGHT.
Rooms
Dining Room 2
Interior
Interior Features Built-in Features, Chandelier, Decorative Lighting, Eat-in Kitchen, Granite Counters, High Speed Internet Available, In-Law Suite Floorplan, Kitchen Island, Open Floorplan, Vaulted Ceiling(s), Walk-In Closet(s)
Heating Central, Natural Gas, Zoned
Cooling Central Air, Electric, Zoned
Flooring Carpet, Ceramic Tile, Wood
Fireplaces Number 1
Fireplaces Type Gas Starter, Stone
Appliance Dishwasher, Disposal, Electric Oven, Gas Cooktop, Gas Water Heater, Microwave, Plumbed For Gas in Kitchen
Heat Source Central, Natural Gas, Zoned
Laundry Electric Dryer Hookup, Utility Room, Full Size W/D Area, Washer Hookup
Exterior
Exterior Feature Covered Patio/Porch, Rain Gutters
Garage Spaces 2.0
Fence Wood
Community Features Club House, Community Pool, Community Sprinkler, Curbs, Gated, Golf, Greenbelt, Jogging Path/Bike Path, Park, Perimeter Fencing, Playground, Pool, Sidewalks
Utilities Available Cable Available, City Sewer, City Water, Concrete, Curbs, Electricity Connected, Individual Gas Meter, Individual Water Meter, Sidewalk, Underground Utilities
Roof Type Composition
Total Parking Spaces 2
Garage Yes
Building
Lot Description Interior Lot, Landscaped, Sprinkler System, Subdivision
Story Two
Foundation Slab
Level or Stories Two
Structure Type Brick
Schools
Elementary Schools Hiddenlake
Middle Schools Keller
High Schools Keller
School District Keller Isd
Others
Ownership Of record
Acceptable Financing Cash, Conventional, Not Assumable
Listing Terms Cash, Conventional, Not Assumable


"My job is to find and attract mastery-based agents to the office, protect the culture, and make sure everyone is happy! "







