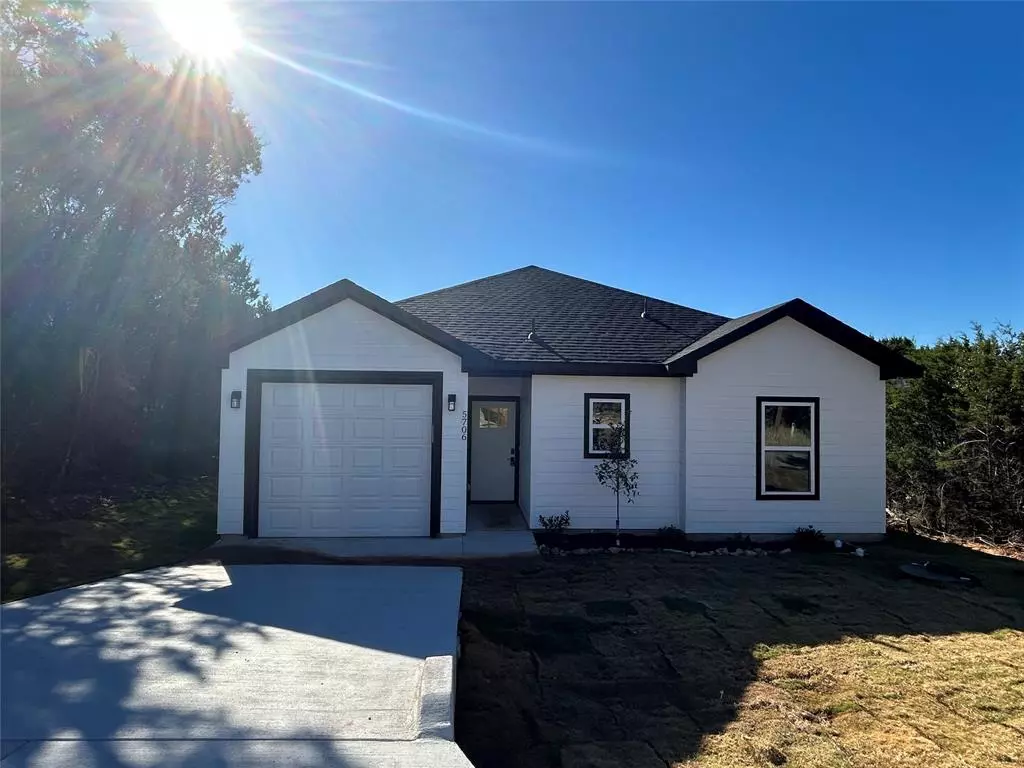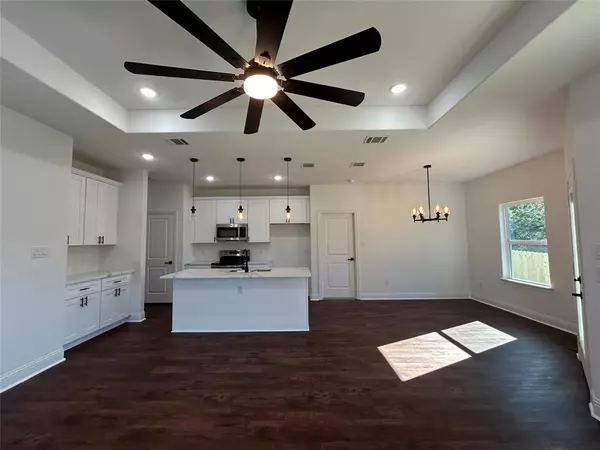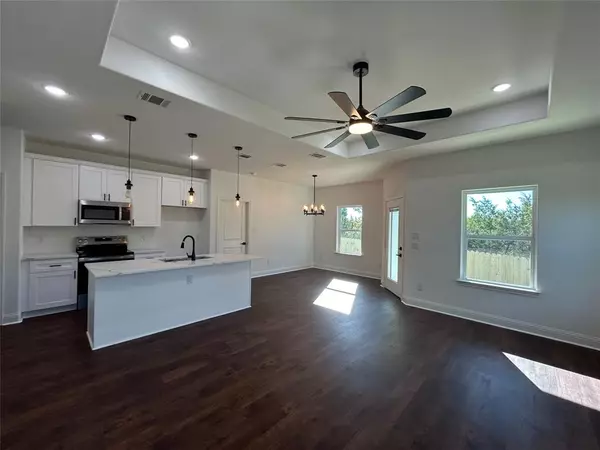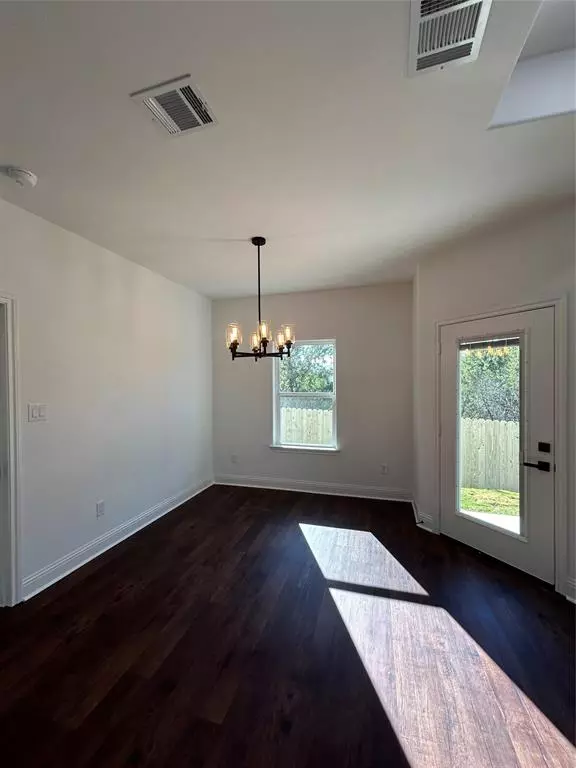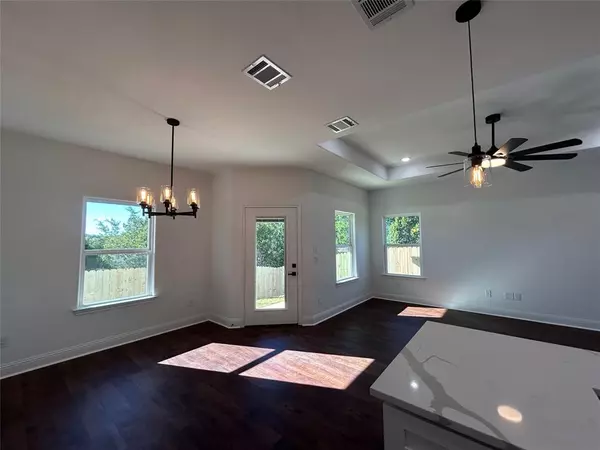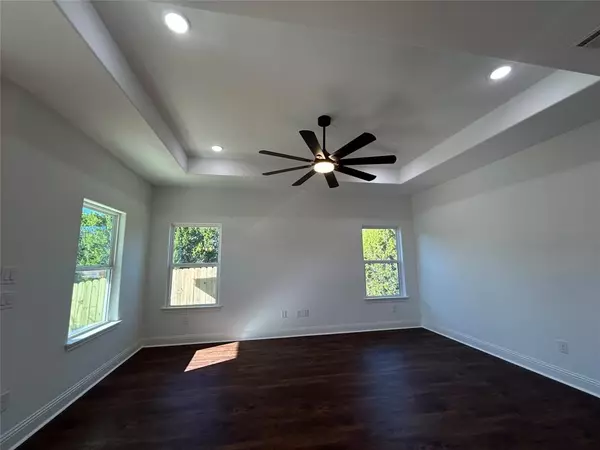
3 Beds
2 Baths
1,414 SqFt
3 Beds
2 Baths
1,414 SqFt
Key Details
Property Type Single Family Home
Sub Type Single Family Residence
Listing Status Active
Purchase Type For Sale
Square Footage 1,414 sqft
Price per Sqft $183
Subdivision Canyon Creek V
MLS Listing ID 20782265
Bedrooms 3
Full Baths 2
HOA Fees $154
HOA Y/N Mandatory
Year Built 2024
Annual Tax Amount $195
Lot Size 1,306 Sqft
Acres 0.03
Property Description
Location
State TX
County Hood
Community Boat Ramp, Community Dock, Community Pool, Fishing, Gated, Lake, Playground, Pool
Direction From 144 going towards Glen Rose, turn left on Williamson Rd., then turn left into the Canyon Creek subdivision.
Rooms
Dining Room 1
Interior
Interior Features Built-in Features, Decorative Lighting, Eat-in Kitchen, Kitchen Island, Open Floorplan, Pantry, Vaulted Ceiling(s), Walk-In Closet(s)
Heating Central, Electric
Cooling Ceiling Fan(s), Central Air, Electric
Flooring Ceramic Tile, Luxury Vinyl Plank
Appliance Dishwasher, Electric Range, Electric Water Heater, Microwave
Heat Source Central, Electric
Laundry Electric Dryer Hookup, Utility Room, Washer Hookup
Exterior
Exterior Feature Covered Patio/Porch
Garage Spaces 1.0
Fence Back Yard, Fenced, Wood
Community Features Boat Ramp, Community Dock, Community Pool, Fishing, Gated, Lake, Playground, Pool
Utilities Available Asphalt, Community Mailbox, Electricity Connected, Outside City Limits, Private Water, Septic
Roof Type Composition
Total Parking Spaces 1
Garage Yes
Building
Story One
Foundation Slab
Level or Stories One
Structure Type Fiber Cement
Schools
Elementary Schools Emma Roberson
Middle Schools Granbury
High Schools Granbury
School District Granbury Isd
Others
Restrictions Deed
Ownership SSH Builders LLC
Acceptable Financing Cash, Conventional, FHA, VA Loan
Listing Terms Cash, Conventional, FHA, VA Loan
Special Listing Condition Agent Related to Owner, Deed Restrictions


"My job is to find and attract mastery-based agents to the office, protect the culture, and make sure everyone is happy! "


