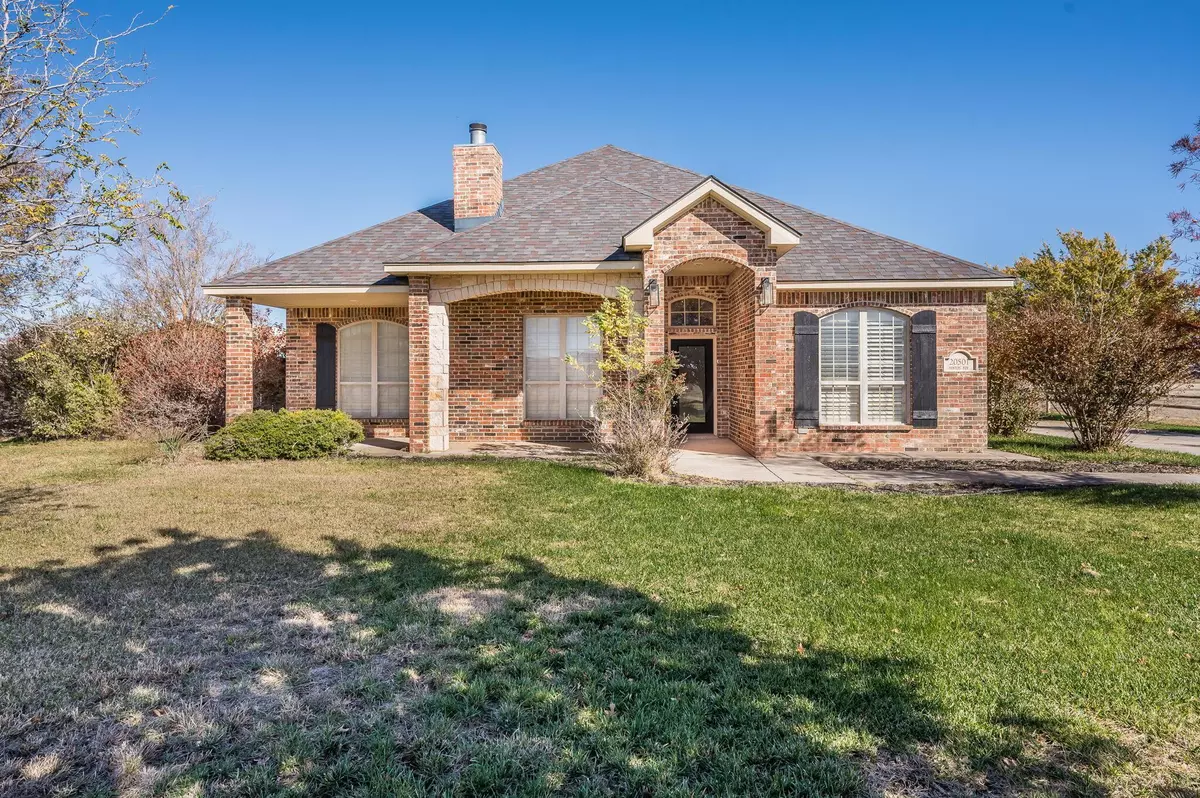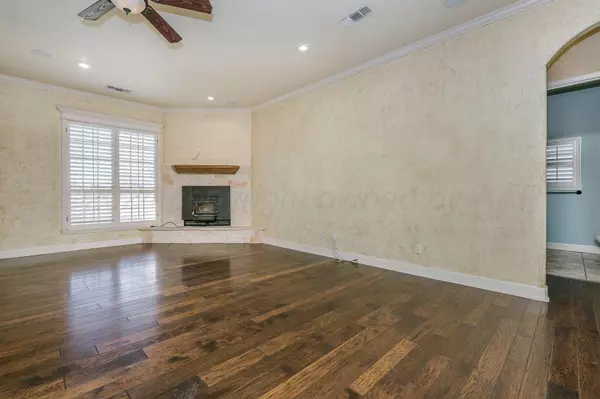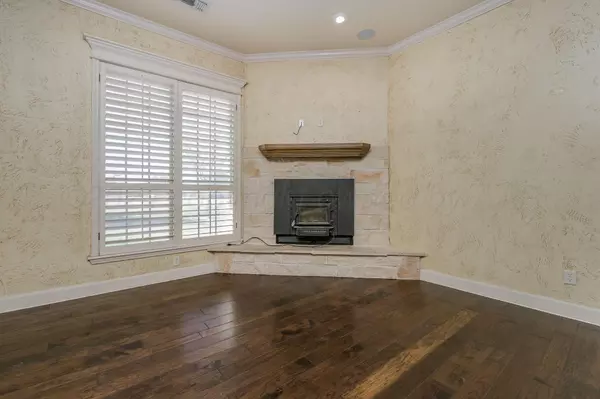3 Beds
3 Baths
2,479 SqFt
3 Beds
3 Baths
2,479 SqFt
Key Details
Property Type Single Family Home
Listing Status Active Under Contract
Purchase Type For Sale
Square Footage 2,479 sqft
Price per Sqft $207
MLS Listing ID 24-9630
Bedrooms 3
Full Baths 2
Three Quarter Bath 1
HOA Y/N No
Originating Board Amarillo Association of REALTORS®
Year Built 2007
Lot Size 2 Sqft
Acres 2.13
Property Description
Location
State TX
County Randall
Area 4238 - Deer Ridge/Smoky Hollow
Zoning 4000 - SE of Amarillo City Limits
Direction From I27 head south toward canyon. Take Hunsley Hills BLVD, head east to hunters run, head north house is on the right.
Interior
Interior Features Living Areas, Isolated Master, Workshop
Fireplaces Number 2
Fireplaces Type Patio, Living Room
Fireplace Yes
Appliance Disposal, Range, Microwave, Dishwasher
Laundry Utility Room
Exterior
Exterior Feature Brick, Outdoor Kitchen
Parking Features Garage Faces Side, RV Parking
Garage Spaces 2.0
Fence Wood
Pool Above Ground
Roof Type Composition
Total Parking Spaces 2
Building
Foundation Slab
Sewer Septic Tank
Water Well
New Construction No
Schools
Elementary Schools Crestview
Middle Schools Canyon Intermed./Jr High
High Schools Canyon
Others
Tax ID 122312
Acceptable Financing VA Loan, FHA, Conventional
Listing Terms VA Loan, FHA, Conventional
"My job is to find and attract mastery-based agents to the office, protect the culture, and make sure everyone is happy! "







