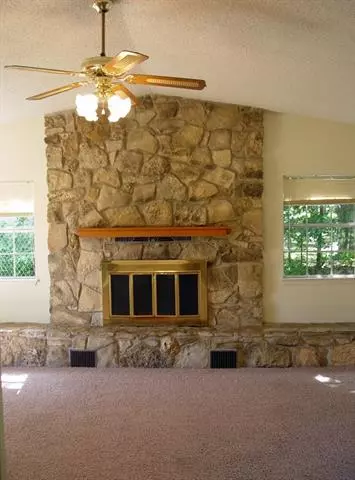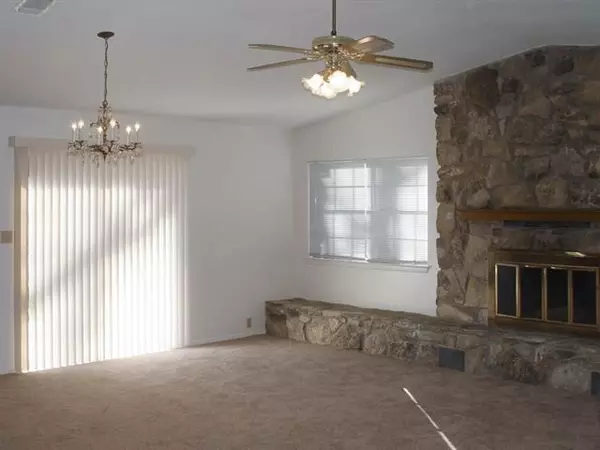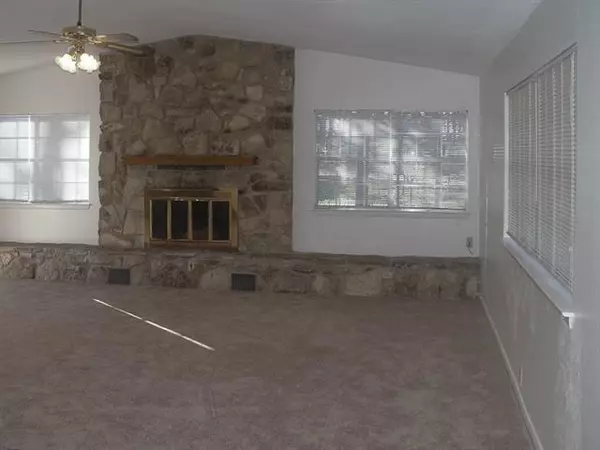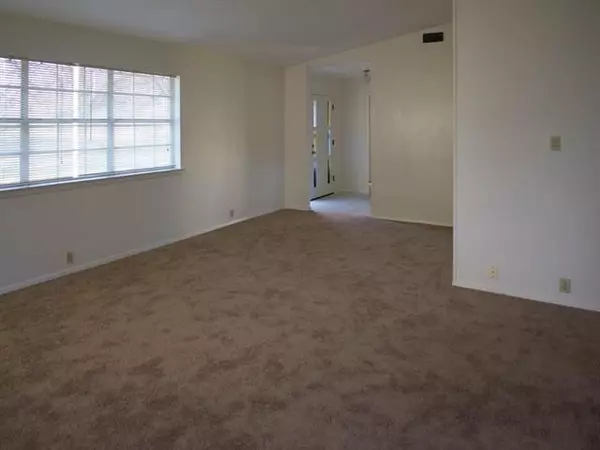$210,000
For more information regarding the value of a property, please contact us for a free consultation.
3 Beds
2 Baths
1,548 SqFt
SOLD DATE : 08/13/2021
Key Details
Property Type Single Family Home
Sub Type Single Family Residence
Listing Status Sold
Purchase Type For Sale
Square Footage 1,548 sqft
Price per Sqft $135
Subdivision None
MLS Listing ID 14603172
Sold Date 08/13/21
Style Ranch
Bedrooms 3
Full Baths 2
HOA Y/N None
Total Fin. Sqft 1548
Year Built 1976
Annual Tax Amount $3,661
Lot Size 0.404 Acres
Acres 0.404
Property Description
The large living area of the home is waiting for you to create memories in front of the enchanting rock fireplace. The room is filled in light through the windows and sliders that go to the back yard. The kitchen is open to the dining area lined on three sides, with counters and solid wood cabinets. The entryway-kitchen-hallway are tiled for easy upkeep. Two bedrooms share a hall bath with tub shower combo. The Master has his or hers closets in room, a tub & shower combo bath. Three sliders in the bedrooms, living area provide access to the backyard, allowing light into the home. A laundry area is next to the entrance to the two-car garage. This all-electric home is ready to be filled with love.
Location
State TX
County Johnson
Direction From Cleburne; Hwy 67 to 2280 Bus, to Ols Besty 3.miles RT on Campus Dr. to Oakdale
Rooms
Dining Room 1
Interior
Interior Features Vaulted Ceiling(s)
Heating Central, Electric
Cooling Central Air, Electric
Flooring Carpet, Ceramic Tile
Fireplaces Number 1
Fireplaces Type Stone
Appliance Dishwasher, Disposal
Heat Source Central, Electric
Exterior
Exterior Feature Storage
Garage Spaces 2.0
Utilities Available City Sewer, Co-op Membership Included
Roof Type Composition
Garage Yes
Building
Story One
Foundation Slab
Structure Type Rock/Stone,Siding
Schools
Elementary Schools Keene
Middle Schools Keene
High Schools Keene
School District Keene Isd
Others
Ownership Kathleen Noel Toews
Acceptable Financing Cash, Conventional
Listing Terms Cash, Conventional
Financing FHA
Read Less Info
Want to know what your home might be worth? Contact us for a FREE valuation!

Our team is ready to help you sell your home for the highest possible price ASAP

©2024 North Texas Real Estate Information Systems.
Bought with Olive Nwokorie • RE/MAX Trinity

"My job is to find and attract mastery-based agents to the office, protect the culture, and make sure everyone is happy! "







