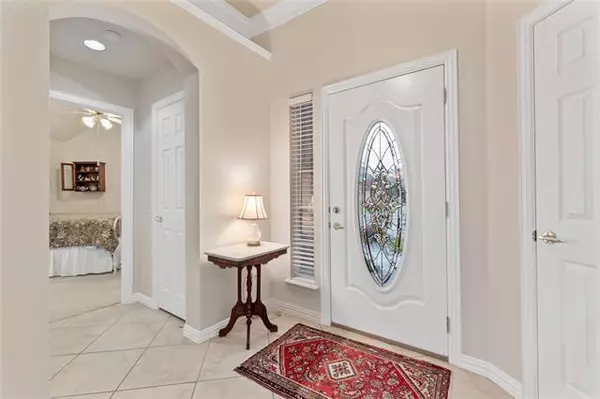$525,000
For more information regarding the value of a property, please contact us for a free consultation.
3 Beds
4 Baths
2,863 SqFt
SOLD DATE : 09/17/2021
Key Details
Property Type Single Family Home
Sub Type Single Family Residence
Listing Status Sold
Purchase Type For Sale
Square Footage 2,863 sqft
Price per Sqft $183
Subdivision Heritage Ranch Add Ph 2D
MLS Listing ID 14650127
Sold Date 09/17/21
Style Traditional
Bedrooms 3
Full Baths 3
Half Baths 1
HOA Fees $225/qua
HOA Y/N Mandatory
Total Fin. Sqft 2863
Year Built 2004
Annual Tax Amount $9,268
Lot Size 7,405 Sqft
Acres 0.17
Lot Dimensions 57 x 116 x68 x 125
Property Description
Lovely 2-story home in a serene setting with back yard trees and privacy with cozy, covered front and back porches. Master, bedroom#2, office, formal living and dining with 2.5 baths on first floor, many large closets and storage areas; Kitchen has huge pantry, stainless appliances, roll out shelving on lower cabinets and open to family room and breakfast area. Display ledges in formal dining and kitchen. Carpet replaced in master 2-21, dining room, BR#2 and stairs in 2019. Roof replaced 2014, HVAC replaced 2013. HOA requires $3550 at closing Cap Funding Fee for home. Food and Beverage of $50 per month. Buyers and agents to verify room measurements. Tax rolls are not correct. Golf Cart storage area in garage.
Location
State TX
County Collin
Community Club House, Community Pool, Fitness Center, Gated, Golf, Greenbelt, Guarded Entrance, Jogging Path/Bike Path, Lake, Perimeter Fencing, Tennis Court(S)
Direction Stacy road East off Hwy#75 to dead end at light. Left at right, then first right up hill viewing a small water tower and Fire Station - half mile from the firestation - guard gate at left - No entry from back gate.
Rooms
Dining Room 2
Interior
Interior Features Cable TV Available, High Speed Internet Available, Wainscoting
Heating Central, Electric
Cooling Ceiling Fan(s), Central Air, Electric
Flooring Carpet, Ceramic Tile
Fireplaces Number 1
Fireplaces Type Gas Logs
Equipment Satellite Dish
Appliance Convection Oven, Dishwasher, Disposal, Dryer, Electric Cooktop, Electric Oven, Plumbed for Ice Maker, Refrigerator, Washer, Gas Water Heater
Heat Source Central, Electric
Laundry Electric Dryer Hookup, Full Size W/D Area, Gas Dryer Hookup
Exterior
Exterior Feature Covered Patio/Porch, Garden(s), Rain Gutters
Garage Spaces 2.0
Fence Wrought Iron
Community Features Club House, Community Pool, Fitness Center, Gated, Golf, Greenbelt, Guarded Entrance, Jogging Path/Bike Path, Lake, Perimeter Fencing, Tennis Court(s)
Utilities Available City Sewer, City Water, Curbs, Individual Gas Meter, Individual Water Meter, Sidewalk, Underground Utilities
Roof Type Composition
Garage Yes
Building
Lot Description Adjacent to Greenbelt, Greenbelt, Interior Lot, Landscaped, Many Trees, Sprinkler System, Subdivision
Story Two
Foundation Slab
Structure Type Brick,Siding
Schools
Elementary Schools Robert L. Puster
Middle Schools Sloan Creek
High Schools Lovejoy
School District Lovejoy Isd
Others
Restrictions Deed
Ownership Sewell
Acceptable Financing Cash, Conventional, FHA, VA Loan
Listing Terms Cash, Conventional, FHA, VA Loan
Financing Cash
Special Listing Condition Deed Restrictions, Res. Service Contract, Verify Tax Exemptions
Read Less Info
Want to know what your home might be worth? Contact us for a FREE valuation!

Our team is ready to help you sell your home for the highest possible price ASAP

©2024 North Texas Real Estate Information Systems.
Bought with Cindy O'gorman • Ebby Halliday, REALTORS

"My job is to find and attract mastery-based agents to the office, protect the culture, and make sure everyone is happy! "







