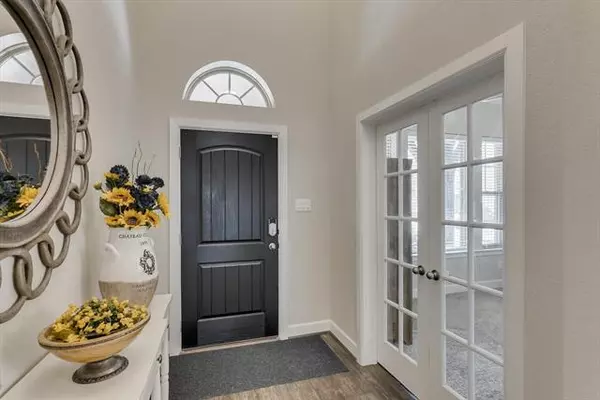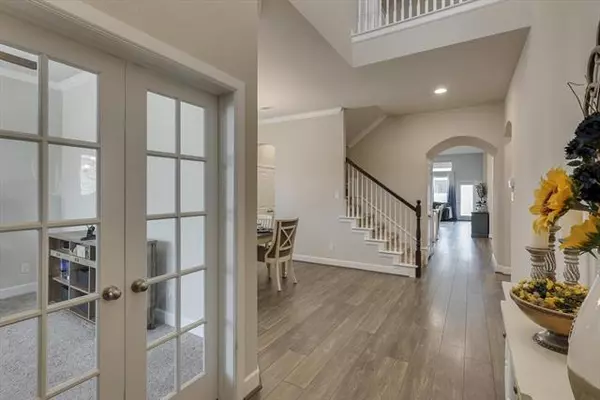$540,000
For more information regarding the value of a property, please contact us for a free consultation.
4 Beds
4 Baths
3,284 SqFt
SOLD DATE : 10/04/2021
Key Details
Property Type Single Family Home
Sub Type Single Family Residence
Listing Status Sold
Purchase Type For Sale
Square Footage 3,284 sqft
Price per Sqft $164
Subdivision Harvest Ph 3B
MLS Listing ID 14643690
Sold Date 10/04/21
Bedrooms 4
Full Baths 4
HOA Fees $45
HOA Y/N Mandatory
Total Fin. Sqft 3284
Year Built 2018
Annual Tax Amount $12,550
Lot Size 6,490 Sqft
Acres 0.149
Property Description
Beautiful Prestwick floorpan by David Weekly zoned to ARGYLE ISD in the award winning Harvest Community. This like new 4 bed, 4 bathroom home has everything you've been looking for. Open and spacious with an office, formal dining room, open concept kitchen with a breakfast nook, large living room, downstairs primary bedroom w.en suite, a secondary bedroom and bathroom. Downstairs also features a drop zone off the garage and a laundry room with a sink. Upstairs offers an oversized bonus space, wired for speakers, two more bedrooms and bathrooms, one of them is an en suite. Spend your evenings outside on your beautiful front porch visiting with neighbors or enjoying all the amenities Harvest has to offer.
Location
State TX
County Denton
Community Club House, Community Pool, Fitness Center, Greenbelt, Jogging Path/Bike Path, Lake, Playground
Direction From I-35W, exit 76 onto FM 407, go west on FM407. Turn right onto Harvest Way. Turn left onto 6th street. Turn right onto Treeline and left onto 11th street. Home is on your right.
Rooms
Dining Room 2
Interior
Interior Features Cable TV Available, High Speed Internet Available, Sound System Wiring
Heating Central, Natural Gas
Cooling Central Air, Electric
Flooring Carpet, Ceramic Tile, Laminate
Fireplaces Number 1
Fireplaces Type Gas Logs
Appliance Dishwasher, Disposal, Gas Cooktop, Microwave
Heat Source Central, Natural Gas
Exterior
Exterior Feature Covered Patio/Porch
Garage Spaces 2.0
Community Features Club House, Community Pool, Fitness Center, Greenbelt, Jogging Path/Bike Path, Lake, Playground
Utilities Available Curbs, Individual Gas Meter, Individual Water Meter, Sidewalk
Roof Type Composition
Garage Yes
Building
Story Two
Foundation Slab
Structure Type Brick
Schools
Elementary Schools Argyle West
Middle Schools Argyle
High Schools Argyle
School District Argyle Isd
Others
Ownership See Notes
Acceptable Financing Cash, Conventional, FHA, VA Loan
Listing Terms Cash, Conventional, FHA, VA Loan
Financing Conventional
Read Less Info
Want to know what your home might be worth? Contact us for a FREE valuation!

Our team is ready to help you sell your home for the highest possible price ASAP

©2024 North Texas Real Estate Information Systems.
Bought with Dede Galindo • Prime Properties Realty

"My job is to find and attract mastery-based agents to the office, protect the culture, and make sure everyone is happy! "







