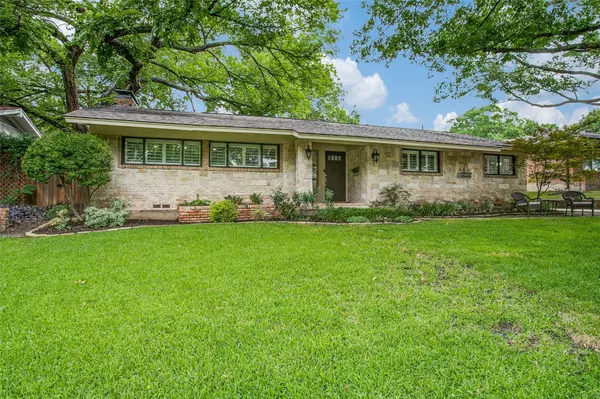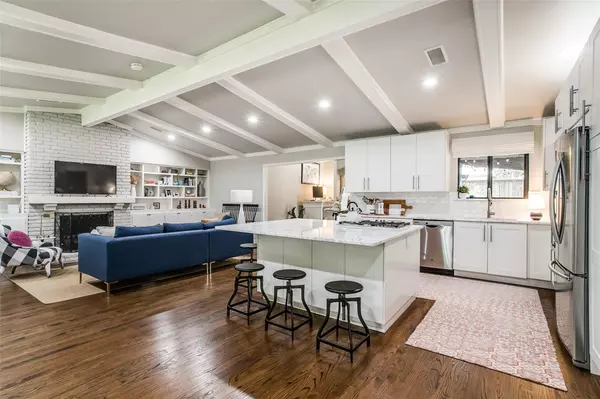$630,000
For more information regarding the value of a property, please contact us for a free consultation.
3 Beds
2 Baths
2,121 SqFt
SOLD DATE : 06/23/2022
Key Details
Property Type Single Family Home
Sub Type Single Family Residence
Listing Status Sold
Purchase Type For Sale
Square Footage 2,121 sqft
Price per Sqft $297
Subdivision Lake Ridge Estates
MLS Listing ID 20081829
Sold Date 06/23/22
Style Traditional
Bedrooms 3
Full Baths 2
HOA Y/N None
Year Built 1959
Annual Tax Amount $11,289
Lot Size 9,278 Sqft
Acres 0.213
Lot Dimensions 75 x 125
Property Description
Offer Deadline - Please submit offers by Sunday, June 12th by 6:00 pm. Beautifully, updated Lake Highlands home with two living areas, three bedrooms, and two bathrooms. This 2,121 square foot home has an open concept that is perfect for entertainment. The kitchen features a huge island with bar stool seating, quartzite countertops matching GE appliances including double ovens, gas cooktop, and built-in microwave. The primary bath has dual sinks and shower with all the bells and whistles! The backyard has a great covered patio and a fire pit ready for smores! New roof in 2019 and upgraded all cast iron sewage sanitary lines to PVC in April 2020. A must-see in the heart of Dallas!
Location
State TX
County Dallas
Direction From Northwest Highway, north on Audelia, right on McCree, left on Aldwich, right on Shadyview. Home is on the left.
Rooms
Dining Room 1
Interior
Interior Features Cable TV Available, Decorative Lighting, Flat Screen Wiring, High Speed Internet Available, Vaulted Ceiling(s)
Heating Central, Natural Gas
Cooling Ceiling Fan(s), Central Air, Electric
Flooring Ceramic Tile, Wood
Fireplaces Number 2
Fireplaces Type Brick, Decorative, Gas Starter, Masonry, Wood Burning
Appliance Dishwasher, Disposal, Electric Oven, Gas Cooktop, Gas Water Heater, Double Oven, Plumbed For Gas in Kitchen, Plumbed for Ice Maker, Vented Exhaust Fan
Heat Source Central, Natural Gas
Exterior
Exterior Feature Covered Deck, Covered Patio/Porch, Rain Gutters
Garage Spaces 2.0
Fence Wood
Utilities Available Alley, City Sewer, City Water, Concrete, Curbs, Individual Gas Meter, Individual Water Meter, Overhead Utilities, Sidewalk
Roof Type Composition
Garage Yes
Building
Lot Description Interior Lot, Landscaped, Many Trees, Sprinkler System
Story One
Foundation Pillar/Post/Pier
Structure Type Brick,Rock/Stone
Schools
School District Richardson Isd
Others
Ownership See Agent
Acceptable Financing Cash, Conventional
Listing Terms Cash, Conventional
Financing Conventional
Read Less Info
Want to know what your home might be worth? Contact us for a FREE valuation!

Our team is ready to help you sell your home for the highest possible price ASAP

©2024 North Texas Real Estate Information Systems.
Bought with Courtney Jubinsky • Dave Perry Miller Real Estate

"My job is to find and attract mastery-based agents to the office, protect the culture, and make sure everyone is happy! "







