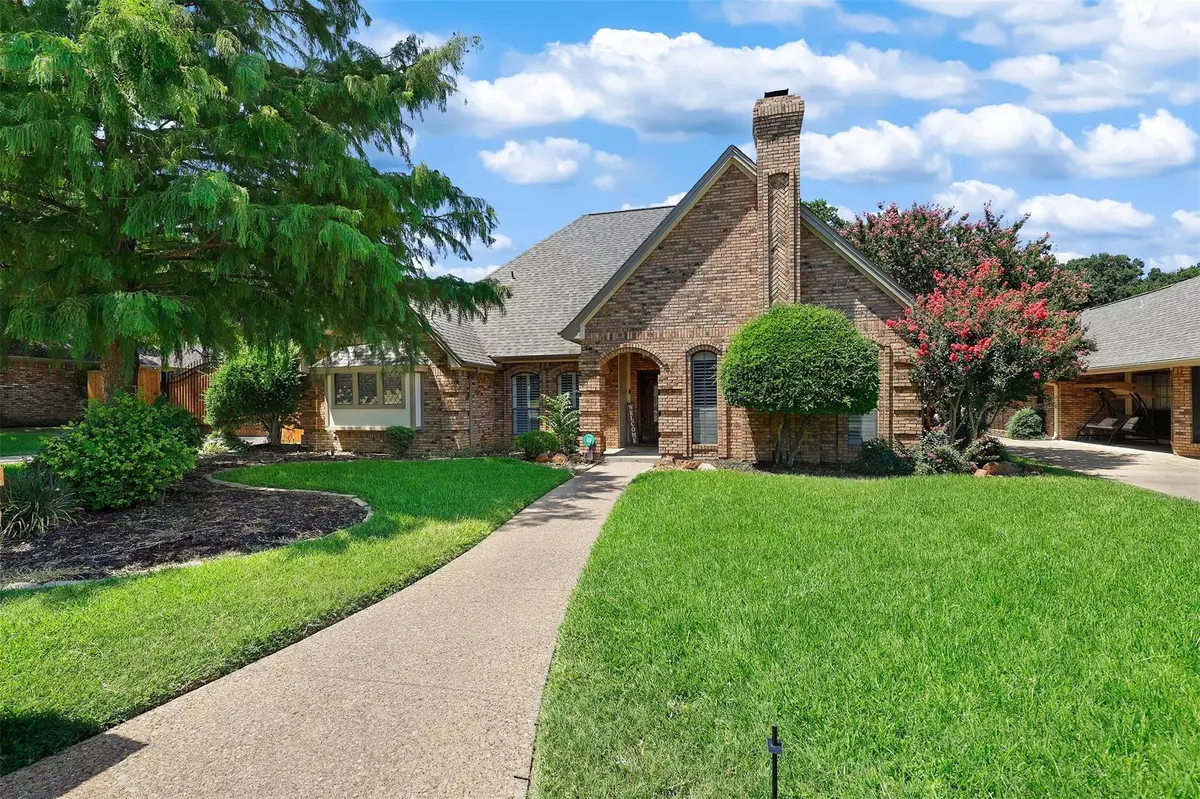$535,000
For more information regarding the value of a property, please contact us for a free consultation.
4 Beds
3 Baths
2,910 SqFt
SOLD DATE : 07/29/2022
Key Details
Property Type Single Family Home
Sub Type Single Family Residence
Listing Status Sold
Purchase Type For Sale
Square Footage 2,910 sqft
Price per Sqft $183
Subdivision Wintergreen North Add
MLS Listing ID 20092710
Sold Date 07/29/22
Bedrooms 4
Full Baths 2
Half Baths 1
HOA Y/N None
Year Built 1984
Annual Tax Amount $9,945
Lot Size 0.258 Acres
Acres 0.258
Property Description
Welcome home to this incredibly charming timeless traditional tucked away in a well established neighborhood that offers a private & tranquil feel while still being in the heart of all the city has to offer! Loaded with tons of character from the herringbone floors & beautiful millwork, to the floor to ceiling brick fireplace & custom wet bar that makes a great showpiece when entertaining! Main level features a 2 living areas, a formal dining, and a split primary retreat! 2nd floor has 3 additional bedrooms, full bath, and a large versatile bonus room that would make an awesome game room, media room, or both! Host the ultimate summer soire guaranteed to impress! You will love the spectacular patio area & fantastic views of the fabulous pool area surrounded by the huge meticulously manicured yard, mature trees and lush landscaping! This incredible outdoor living space is no cookie cutter and even has a custom pool house equipped with its very own bathroom! This rare gem is a must see!
Location
State TX
County Tarrant
Community Jogging Path/Bike Path, Park, Playground, Rv Parking
Direction From Colleyville Blvd & Glade Rd turn right on Glade Rd. Turn left onto Hurstview Dr. Turn left onto Oakview Dr. House is on the left.
Rooms
Dining Room 1
Interior
Interior Features Flat Screen Wiring, High Speed Internet Available, Natural Woodwork
Heating Electric
Cooling Central Air, Electric
Flooring Carpet, Parquet
Fireplaces Number 1
Fireplaces Type Brick
Appliance Dishwasher, Electric Cooktop, Electric Oven, Microwave, Double Oven, Trash Compactor
Heat Source Electric
Exterior
Exterior Feature Fire Pit, Rain Gutters, RV Hookup, RV/Boat Parking, Other
Garage Spaces 2.0
Fence Back Yard, Gate, Privacy, Wood, Wrought Iron
Pool Gunite, In Ground, Pool Cover, Private
Community Features Jogging Path/Bike Path, Park, Playground, RV Parking
Utilities Available City Sewer, City Water, Electricity Available, Electricity Connected
Roof Type Shingle
Garage Yes
Private Pool 1
Building
Lot Description Landscaped, Sprinkler System
Story Two
Foundation Slab
Structure Type Brick
Schools
School District Birdville Isd
Others
Restrictions Unknown Encumbrance(s)
Ownership on file
Acceptable Financing Cash, Conventional, FHA, VA Loan
Listing Terms Cash, Conventional, FHA, VA Loan
Financing Conventional
Read Less Info
Want to know what your home might be worth? Contact us for a FREE valuation!

Our team is ready to help you sell your home for the highest possible price ASAP

©2024 North Texas Real Estate Information Systems.
Bought with Devyn Gaudet • Kimberly Adams Realty

"My job is to find and attract mastery-based agents to the office, protect the culture, and make sure everyone is happy! "







