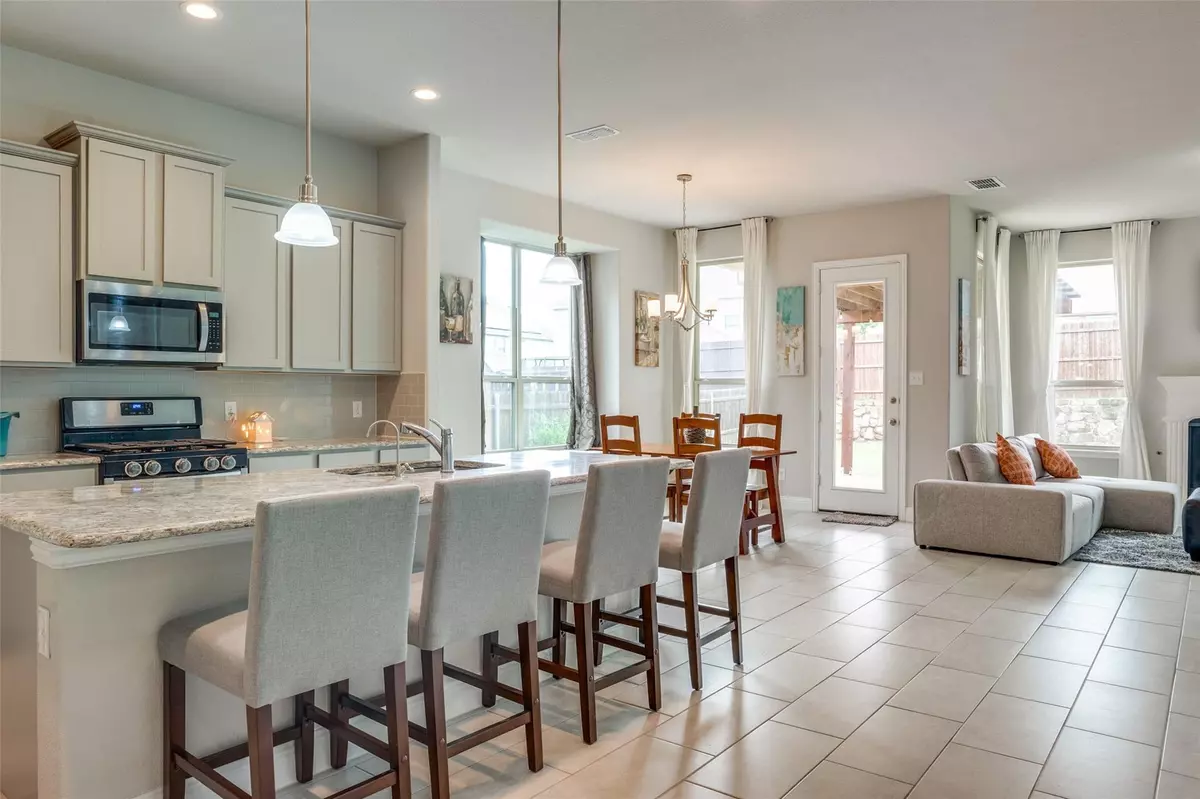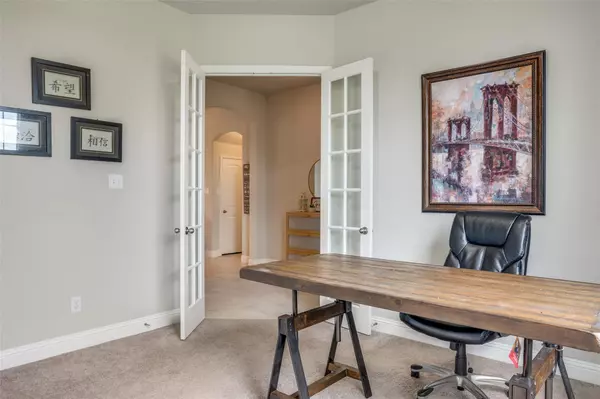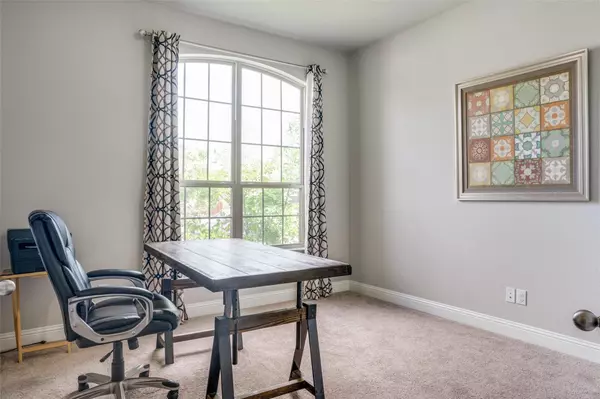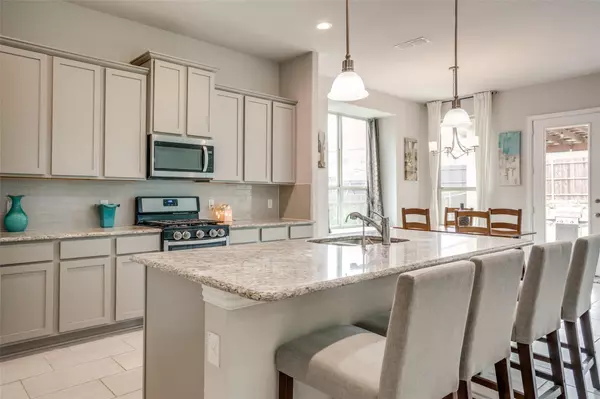$569,500
For more information regarding the value of a property, please contact us for a free consultation.
5 Beds
4 Baths
3,436 SqFt
SOLD DATE : 08/05/2022
Key Details
Property Type Single Family Home
Sub Type Single Family Residence
Listing Status Sold
Purchase Type For Sale
Square Footage 3,436 sqft
Price per Sqft $165
Subdivision Oak Creek Trails Pha
MLS Listing ID 20076730
Sold Date 08/05/22
Style Traditional
Bedrooms 5
Full Baths 3
Half Baths 1
HOA Fees $37/ann
HOA Y/N Mandatory
Year Built 2018
Annual Tax Amount $8,127
Lot Size 7,884 Sqft
Acres 0.181
Property Description
Captivating two-story home with 3-car garage, 5 bedrooms, 3.5 bathrooms, lovely front porch, extensive ceramic tile floors, large study or office room, & huge game room is ready for IMMEDIATE move in! The beautiful Candleberry floor plan home features an open concept, a gorgeous complete & well planned kitchen with granite countertops, large breakfast bar, large island, stainless steel appliances, gas cooktop, stone backsplash, upgraded cabinets, walk-in pantry, breakfast area; with an inviting family room, a gas burning fireplace with stone mantel, an extended covered back patio & large backyard make a perfect place for entertainment. Master bath features tiled walk-in shower, garden tub, dual sinks, large walk-in closet. Upgrades: Whole House Filtration System with Water Softener option, Whole House Power Generation System Plug & Connectors, Extended Patio & Newly Upgraded Extended Patio Roof. Great Location close 114 & 35W, close to Northwest ISD schools, entertainment and dining!
Location
State TX
County Denton
Community Community Pool, Playground, Pool
Direction Take 114 west to Hwy 156. Turn left on Hwy 156 and then left of Double Eagle. Take the 1st left, which is Boot Jack and follow it down to 2528, which will be on your right.
Rooms
Dining Room 1
Interior
Interior Features Cable TV Available, Double Vanity, Eat-in Kitchen, Flat Screen Wiring, Granite Counters, High Speed Internet Available, Kitchen Island, Open Floorplan, Walk-In Closet(s)
Heating Central, Natural Gas
Cooling Attic Fan, Ceiling Fan(s), Central Air, Roof Turbine(s)
Flooring Carpet, Ceramic Tile
Fireplaces Number 1
Fireplaces Type Gas, Gas Starter, Living Room
Appliance Dishwasher, Disposal, Gas Oven, Gas Range, Gas Water Heater, Microwave, Plumbed For Gas in Kitchen
Heat Source Central, Natural Gas
Laundry Electric Dryer Hookup, Utility Room, Full Size W/D Area, Washer Hookup
Exterior
Exterior Feature Covered Patio/Porch
Garage Spaces 3.0
Carport Spaces 3
Fence Wood
Community Features Community Pool, Playground, Pool
Utilities Available All Weather Road, Asphalt, City Sewer, City Water, Community Mailbox, Concrete, Curbs, Electricity Available, Electricity Connected, Individual Gas Meter, Individual Water Meter, Sidewalk
Roof Type Composition
Garage Yes
Building
Lot Description Interior Lot, Lrg. Backyard Grass, Sprinkler System, Subdivision
Story Two
Foundation Slab
Structure Type Brick,Rock/Stone,Vinyl Siding
Schools
School District Northwest Isd
Others
Restrictions Deed
Financing Conventional
Read Less Info
Want to know what your home might be worth? Contact us for a FREE valuation!

Our team is ready to help you sell your home for the highest possible price ASAP

©2024 North Texas Real Estate Information Systems.
Bought with Kevin Rutherford • Keller Williams Realty-FM

"My job is to find and attract mastery-based agents to the office, protect the culture, and make sure everyone is happy! "







