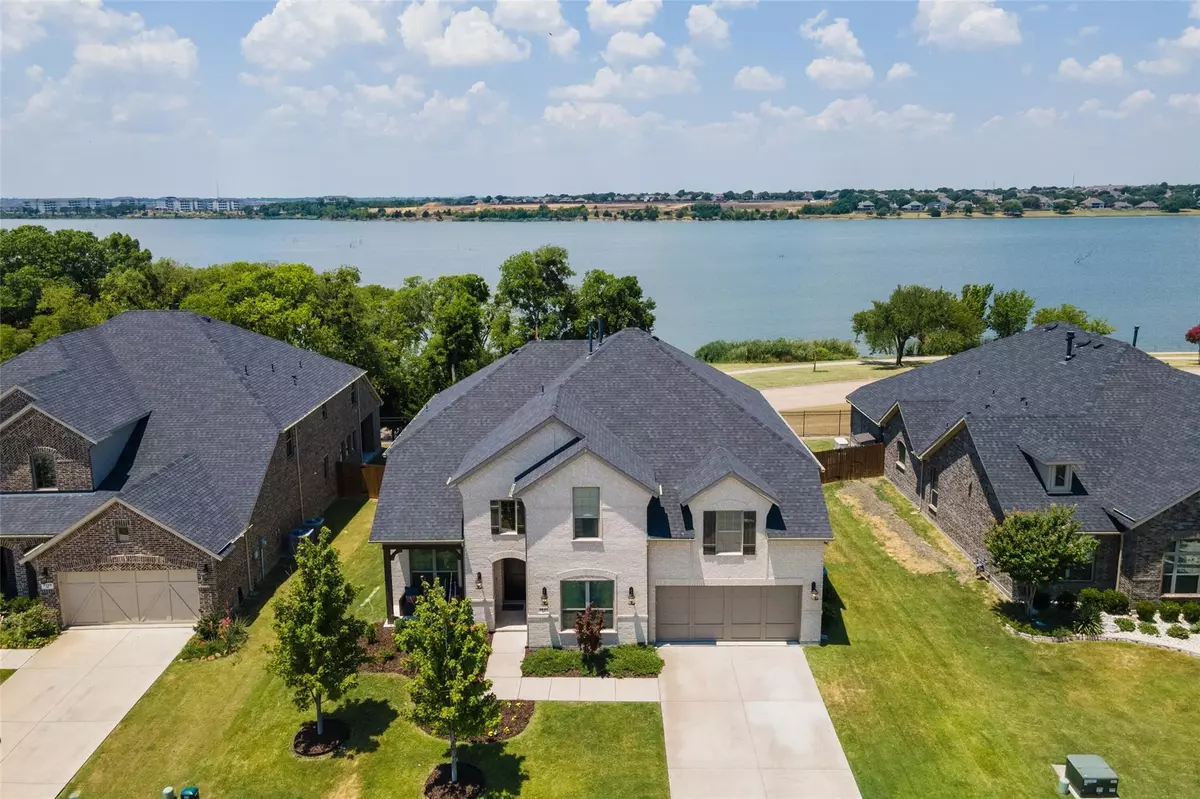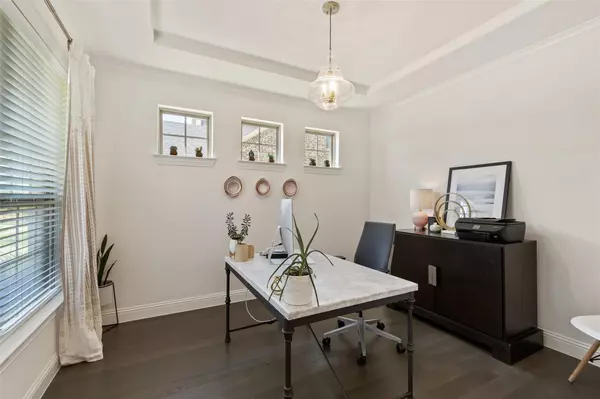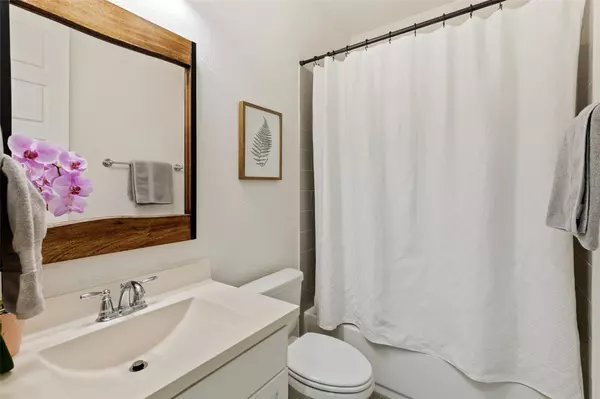$740,000
For more information regarding the value of a property, please contact us for a free consultation.
5 Beds
3 Baths
3,234 SqFt
SOLD DATE : 08/17/2022
Key Details
Property Type Single Family Home
Sub Type Single Family Residence
Listing Status Sold
Purchase Type For Sale
Square Footage 3,234 sqft
Price per Sqft $228
Subdivision Vineyards
MLS Listing ID 20108442
Sold Date 08/17/22
Bedrooms 5
Full Baths 3
HOA Fees $47/ann
HOA Y/N Mandatory
Year Built 2018
Annual Tax Amount $13,098
Lot Size 10,062 Sqft
Acres 0.231
Property Description
Have you always wanted a view of the lake from your backyard? This is your chance! The sunsets are breathtaking from this 5 bedroom, 3 bath beauty. This stunning home features an unobstructed view of Lake Ray Hubbard, handmade tile around the fireplace, new lighting in the kitchen, dining, and study, and tons of closet storage. The living area layout, the kitchen's double ovens, gas cooktop, and extra counter space make it perfect for entertaining. You will love the vaulted ceilings in the bedrooms. The master bath is plumbed for a tub where the bench seat is. A custom pool would be a great addition to the backyard. The oversized garage is great for all of your outdoor gear. You can walk down a ramp to access beach volleyball, a playground, fishing, picnic tables, and barbeque pits on the lake. Just across Miller Rd you can kayak, paddle board, and longboard year-round.
Location
State TX
County Dallas
Community Community Pool
Direction Go East on Miller Rd over the lake, turn right on Chardonney Dr, then turn right on Burgundy Trail, house is on the right
Rooms
Dining Room 1
Interior
Interior Features Eat-in Kitchen, Granite Counters, High Speed Internet Available, Kitchen Island, Open Floorplan, Pantry, Vaulted Ceiling(s), Walk-In Closet(s)
Heating Central, Fireplace(s)
Cooling Central Air
Flooring Carpet, Ceramic Tile, Laminate
Fireplaces Number 2
Fireplaces Type Gas, Gas Logs, Gas Starter, Living Room, Outside
Appliance Dishwasher, Disposal, Electric Oven, Gas Cooktop, Microwave, Double Oven, Refrigerator, Vented Exhaust Fan
Heat Source Central, Fireplace(s)
Laundry Electric Dryer Hookup, Utility Room, Full Size W/D Area, Washer Hookup
Exterior
Exterior Feature Covered Patio/Porch, Rain Gutters, Lighting, Outdoor Grill
Garage Spaces 2.0
Fence Fenced, Gate, Metal, Wood
Community Features Community Pool
Utilities Available City Sewer, City Water, Electricity Available, Individual Gas Meter
Roof Type Shingle
Garage Yes
Building
Lot Description Landscaped, Lrg. Backyard Grass, Sprinkler System, Water/Lake View
Story Two
Foundation Slab
Structure Type Brick,Siding
Schools
School District Garland Isd
Others
Ownership Tax
Financing Cash
Special Listing Condition Aerial Photo, Utility Easement
Read Less Info
Want to know what your home might be worth? Contact us for a FREE valuation!

Our team is ready to help you sell your home for the highest possible price ASAP

©2024 North Texas Real Estate Information Systems.
Bought with Marilyn Iness • Coldwell Banker Apex, REALTORS

"My job is to find and attract mastery-based agents to the office, protect the culture, and make sure everyone is happy! "







