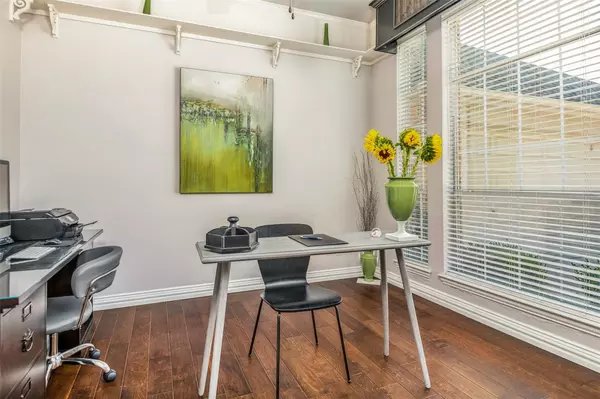$739,999
For more information regarding the value of a property, please contact us for a free consultation.
4 Beds
4 Baths
3,091 SqFt
SOLD DATE : 09/01/2022
Key Details
Property Type Single Family Home
Sub Type Single Family Residence
Listing Status Sold
Purchase Type For Sale
Square Footage 3,091 sqft
Price per Sqft $239
Subdivision Belmont At Bridlewood Ph Ii
MLS Listing ID 20128792
Sold Date 09/01/22
Style Contemporary/Modern
Bedrooms 4
Full Baths 3
Half Baths 1
HOA Fees $83/ann
HOA Y/N Mandatory
Year Built 2001
Annual Tax Amount $10,051
Lot Size 9,583 Sqft
Acres 0.22
Property Description
Welcome Home to Bridlewood Golf Community! This spectacular David Weekly home features 4 bdrm, 3.5 baths, 3 living areas & 3 car garage. Decorative lighting throughout this open floor plan as well as abundant natural light. Hand textured walls in common areas. Living room offers coffered ceiling & gas fireplace with built-ins, overlooking covered patio. Luxurious pool&spa, waterfall and fountain. Gourmet kitchen-Granite counter tops, double ovens, solid hickory cabinets, tap lighting underneath, island & breakfast area. Solid pine pantry doors. Formal dining with Crown-Molding. French doors opening to private office-study. Primary bdrm offers extra sitting area with bay window, opens to resort style custom-built bathroom. Built-ins & coffee bar. Serenity abounds in the oversized spa tub & walk-in shower. Second living area for relaxation adjacent to bedroom. Upstairs opens to Media room or 4th bedroom with private bath. Tile and engineered hardwood flooring. Lush landscaping.
Location
State TX
County Denton
Community Club House, Community Pool, Golf, Greenbelt, Jogging Path/Bike Path, Lake, Park, Playground, Tennis Court(S)
Direction From FM 1171 go North on Bridlewood Blvd, Turn left on Beacon St., property is 2nd house on the left.
Rooms
Dining Room 2
Interior
Interior Features Built-in Features, Cable TV Available, Decorative Lighting, Granite Counters, High Speed Internet Available, Kitchen Island, Open Floorplan, Pantry, Sound System Wiring, Vaulted Ceiling(s), Walk-In Closet(s)
Heating Central, Natural Gas, Zoned
Cooling Ceiling Fan(s), Central Air, Electric, Zoned
Flooring Ceramic Tile, Hardwood
Fireplaces Number 1
Fireplaces Type Gas, Gas Logs, Living Room
Appliance Dishwasher, Disposal, Electric Cooktop, Electric Oven, Gas Water Heater, Microwave, Double Oven, Plumbed for Ice Maker
Heat Source Central, Natural Gas, Zoned
Laundry Electric Dryer Hookup, Utility Room, Washer Hookup
Exterior
Exterior Feature Covered Patio/Porch, Rain Gutters, Private Yard
Garage Spaces 3.0
Fence Back Yard, Wood
Pool Fenced, Heated, In Ground, Pool/Spa Combo, Water Feature, Waterfall
Community Features Club House, Community Pool, Golf, Greenbelt, Jogging Path/Bike Path, Lake, Park, Playground, Tennis Court(s)
Utilities Available All Weather Road, Cable Available, City Sewer, City Water, Curbs
Roof Type Composition
Garage Yes
Private Pool 1
Building
Lot Description Interior Lot, Landscaped, Sprinkler System, Subdivision
Story One and One Half
Foundation Brick/Mortar, Slab
Structure Type Brick
Schools
School District Lewisville Isd
Others
Ownership Owner of Record
Acceptable Financing Cash, Conventional
Listing Terms Cash, Conventional
Financing Conventional
Read Less Info
Want to know what your home might be worth? Contact us for a FREE valuation!

Our team is ready to help you sell your home for the highest possible price ASAP

©2024 North Texas Real Estate Information Systems.
Bought with Val Grooms • Fathom Realty, LLC

"My job is to find and attract mastery-based agents to the office, protect the culture, and make sure everyone is happy! "







