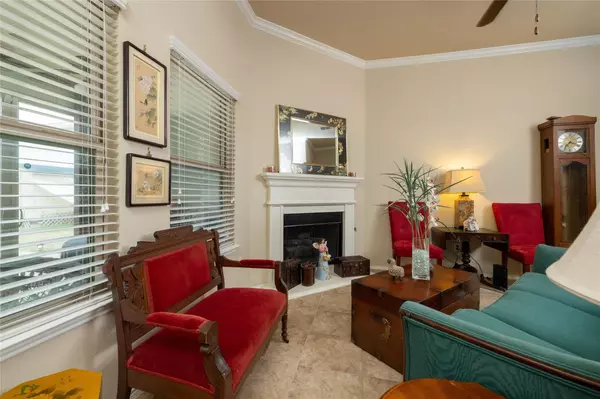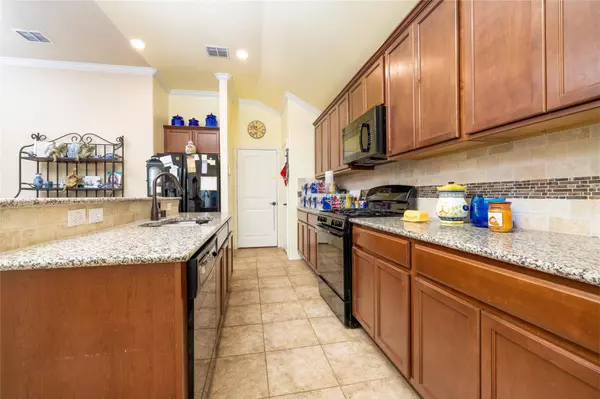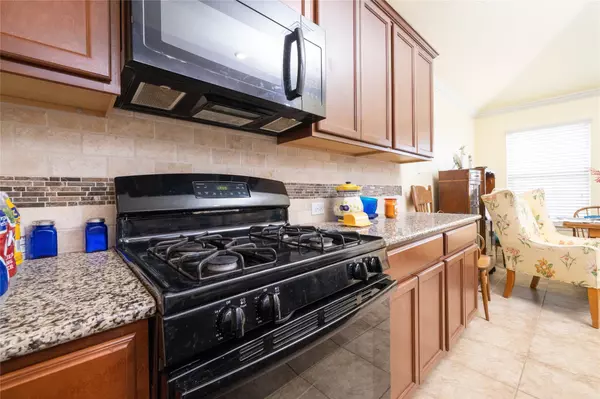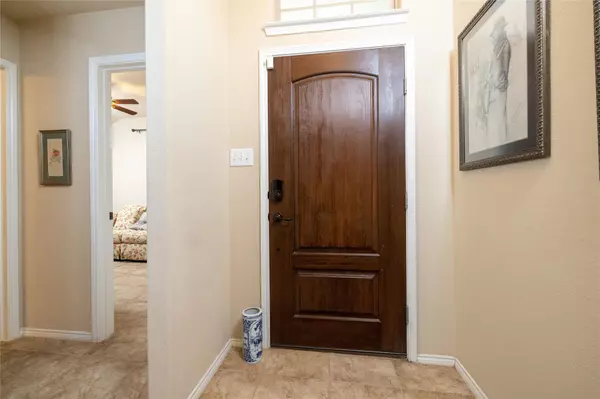$341,000
For more information regarding the value of a property, please contact us for a free consultation.
3 Beds
2 Baths
1,510 SqFt
SOLD DATE : 09/22/2022
Key Details
Property Type Single Family Home
Sub Type Single Family Residence
Listing Status Sold
Purchase Type For Sale
Square Footage 1,510 sqft
Price per Sqft $225
Subdivision Sendera Ranch East Ph 11
MLS Listing ID 20150163
Sold Date 09/22/22
Bedrooms 3
Full Baths 2
HOA Fees $46/qua
HOA Y/N Mandatory
Year Built 2017
Annual Tax Amount $5,008
Lot Size 6,272 Sqft
Acres 0.144
Property Description
Gorgeous stone & brick exterior with beautifully landscaped yard. The entry has tile flooring that expands throughout the entire home. Proceed into the living room featuring a fireplace that makes the home warm and cozy. The spacious master bedroom offers a luxury bath with a spa like garden tub & a lovely stand up shower. An open kitchen with a breakfast bar & granite countertops is the perfect place for entertaining. You will not feel separated from the rest of the home as this upgraded kitchen is situated right off the dining room & over looking into the living area. This home features a stunning sunroom closed in with sliding doors to let in some fresh air. Ideally situated on a corner lot. See today!
Location
State TX
County Denton
Direction Sendera Ranch Subdivision. Avondale-Haslet Rd to Sendera Ranch Rd; right on Diamondback Lane at CVS; right on Rancho Canyon Way; left on Serrano Ridge Rd; left on Pollyann Trail to 645 Pollyann, last house on left (corner of Caliente Pass & Pollyann Trail).
Rooms
Dining Room 1
Interior
Interior Features Cable TV Available, Decorative Lighting, Granite Counters, High Speed Internet Available, Kitchen Island, Pantry, Walk-In Closet(s)
Heating Central, Electric
Cooling Central Air, Electric
Flooring Ceramic Tile
Fireplaces Number 1
Fireplaces Type Brick, Gas, Living Room, Wood Burning
Appliance Dishwasher, Disposal, Gas Range, Gas Water Heater, Microwave, Plumbed For Gas in Kitchen, Plumbed for Ice Maker
Heat Source Central, Electric
Laundry Electric Dryer Hookup, Utility Room, Full Size W/D Area, Washer Hookup
Exterior
Exterior Feature Rain Gutters, Storage
Garage Spaces 2.0
Fence Wood
Utilities Available Cable Available, City Sewer, City Water, Concrete, Curbs, Individual Gas Meter, Individual Water Meter, Sidewalk, Underground Utilities
Roof Type Composition
Garage Yes
Building
Lot Description Corner Lot, Few Trees, Landscaped, Lrg. Backyard Grass, Sprinkler System, Subdivision
Story One
Foundation Slab
Structure Type Brick,Stone Veneer
Schools
School District Northwest Isd
Others
Ownership Cecilia Marie Hatton
Financing Conventional
Read Less Info
Want to know what your home might be worth? Contact us for a FREE valuation!

Our team is ready to help you sell your home for the highest possible price ASAP

©2024 North Texas Real Estate Information Systems.
Bought with Bea Flores • Sovereign Real Estate Group

"My job is to find and attract mastery-based agents to the office, protect the culture, and make sure everyone is happy! "







