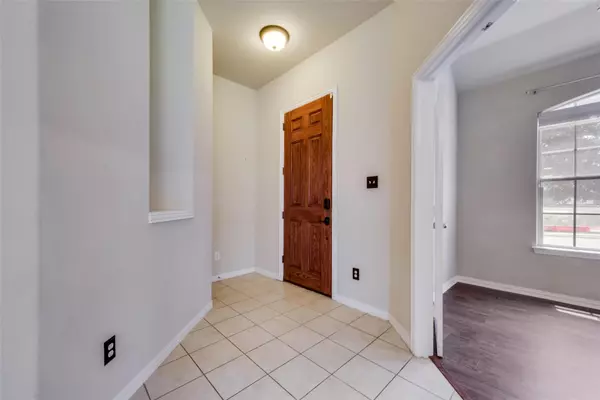$375,000
For more information regarding the value of a property, please contact us for a free consultation.
4 Beds
2 Baths
1,990 SqFt
SOLD DATE : 09/30/2022
Key Details
Property Type Single Family Home
Sub Type Single Family Residence
Listing Status Sold
Purchase Type For Sale
Square Footage 1,990 sqft
Price per Sqft $188
Subdivision The Preserve At Pecan Creek Se
MLS Listing ID 20132771
Sold Date 09/30/22
Style Traditional
Bedrooms 4
Full Baths 2
HOA Fees $39/ann
HOA Y/N Mandatory
Year Built 2011
Annual Tax Amount $5,751
Lot Size 6,272 Sqft
Acres 0.144
Property Description
Beautiful one story with 4 bedrooms and a study located just a block from the community pool, park and basketball. This home has a great floor plan with flex space for living and dining as well as room for that virtual office. Beautiful lighting updates and additional blown-in R30 insulation plus garage door insulation kit saving you money on those Texas utilities! Storm doors in front and back, updated ceiling fan, great landscaping front and back. Off the kitchen is a study desk. Water filtration system in place. Ask agent for more info. You will enjoy hanging out on the covered back patio. Complete with a pull down shade and mature trees as well as a garden area. Perennials fill the landscaping beds for returning flowers! This home has quick access to shops, restaurants, and major feeder roads. Nice community amenities include, parks, hike and bike trails, swimming pool and sports courts. Come see it soon!
Location
State TX
County Denton
Community Community Pool, Curbs, Greenbelt, Jogging Path/Bike Path, Park, Playground, Pool, Sidewalks, Other
Direction I35 to Post Oak - Lakeview turn right. Go about 1.5 miles down Lakeview and left on Edwards after you pass the community pool.
Rooms
Dining Room 2
Interior
Interior Features Cable TV Available, Decorative Lighting, Eat-in Kitchen, High Speed Internet Available, Kitchen Island, Walk-In Closet(s)
Heating Central, Natural Gas
Cooling Ceiling Fan(s), Central Air, Electric
Flooring Carpet, Tile, Wood
Fireplaces Number 1
Fireplaces Type Gas Logs, Gas Starter, Living Room
Appliance Dishwasher, Disposal, Plumbed For Gas in Kitchen, Plumbed for Ice Maker
Heat Source Central, Natural Gas
Laundry Electric Dryer Hookup, Utility Room, Full Size W/D Area, Washer Hookup
Exterior
Exterior Feature Covered Patio/Porch, Rain Gutters, Lighting
Garage Spaces 2.0
Fence Wood
Community Features Community Pool, Curbs, Greenbelt, Jogging Path/Bike Path, Park, Playground, Pool, Sidewalks, Other
Utilities Available All Weather Road, City Sewer, City Water, Curbs, Individual Gas Meter, Individual Water Meter, Sidewalk
Roof Type Composition
Garage Yes
Building
Lot Description Landscaped, Oak, Sprinkler System, Subdivision
Story One
Foundation Slab
Structure Type Brick,Rock/Stone
Schools
School District Denton Isd
Others
Restrictions Deed
Ownership Laurel Lidman & Jeff Soder
Acceptable Financing Cash, Conventional, FHA, VA Loan
Listing Terms Cash, Conventional, FHA, VA Loan
Financing Conventional
Special Listing Condition Deed Restrictions, Survey Available
Read Less Info
Want to know what your home might be worth? Contact us for a FREE valuation!

Our team is ready to help you sell your home for the highest possible price ASAP

©2024 North Texas Real Estate Information Systems.
Bought with Courtni Jackson • TDRealty

"My job is to find and attract mastery-based agents to the office, protect the culture, and make sure everyone is happy! "







