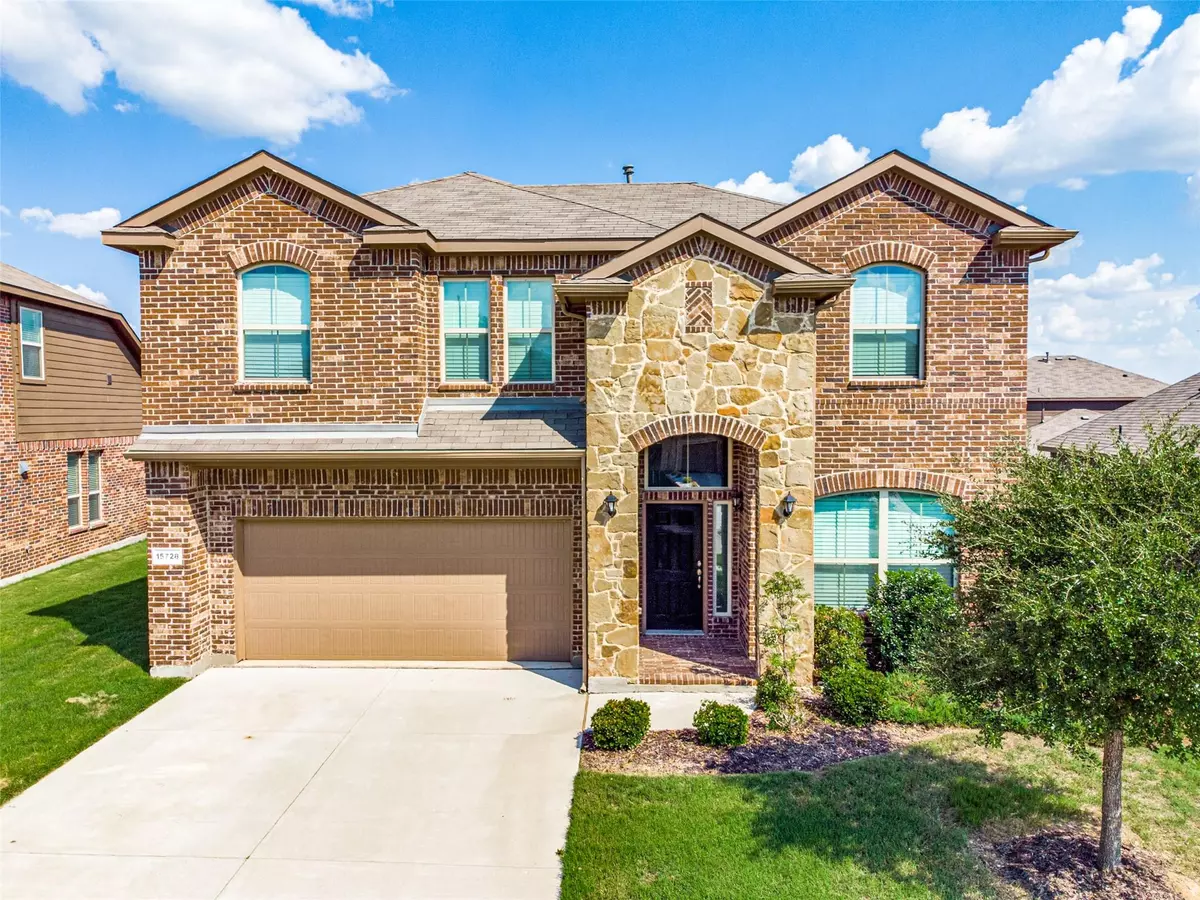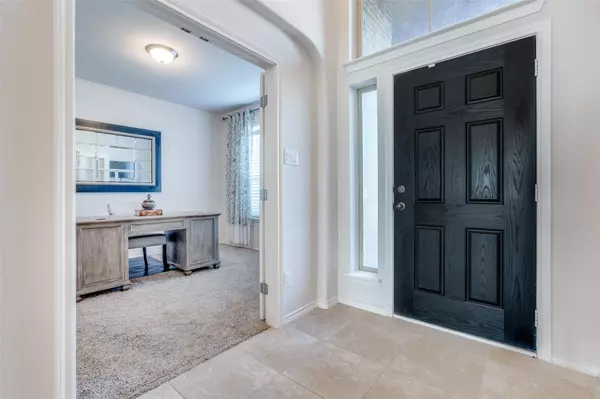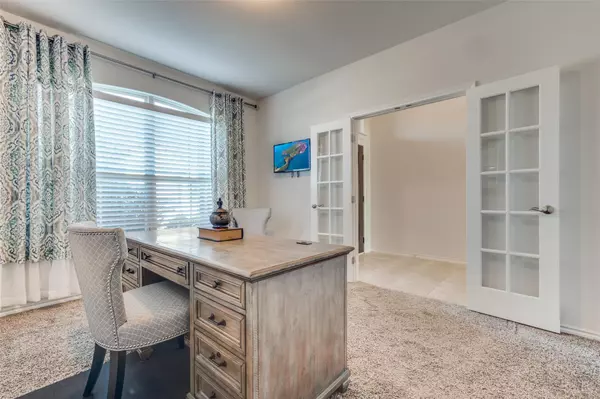$439,500
For more information regarding the value of a property, please contact us for a free consultation.
4 Beds
4 Baths
2,850 SqFt
SOLD DATE : 11/03/2022
Key Details
Property Type Single Family Home
Sub Type Single Family Residence
Listing Status Sold
Purchase Type For Sale
Square Footage 2,850 sqft
Price per Sqft $154
Subdivision Oak Creek Trails Pha
MLS Listing ID 20153026
Sold Date 11/03/22
Bedrooms 4
Full Baths 3
Half Baths 1
HOA Fees $37/ann
HOA Y/N Mandatory
Year Built 2017
Annual Tax Amount $8,128
Lot Size 7,666 Sqft
Acres 0.176
Property Description
**Gorgeous home with motivated sellers** Stop scrolling and schedule a tour of this pristine home! This home's open floorplan engages you with its spacious 4 bedrooms, 3 and a half bathrooms, a dedicated office, oversized gameroom, and a backyard, big enough for a pool, is perfect for entertaining! Enjoy the warmth of the kitchen with granite counter tops, a large island, gas cooktop, oversized pantry & like new cabinets. The Premium Lot is perfectly located just a short walk to the community pool, or large enough to plan your future oasis. The backyard captivates you the minute you step outside! This home is just minutes away from Northwest ISD schools, shopping, & restaurants! Brand new Hatfield elementary school (2023-24) and middle school (2024-2025) coming soon, plus renovations to Northwest High School! This home was lived in lightly, and shows like a new build! Come take a tour!
Location
State TX
County Denton
Community Community Pool, Park, Playground, Sidewalks
Direction 114 West past Speedway, left on Double Eagle, right on Calardia Ln, left on Sundown Mesa Dr., right on Prairie Grass Ln. Home is the 8th home on the right.
Rooms
Dining Room 1
Interior
Interior Features Eat-in Kitchen, Kitchen Island, Open Floorplan, Pantry, Walk-In Closet(s)
Heating Central
Cooling Central Air
Flooring Carpet, Ceramic Tile
Fireplaces Number 1
Fireplaces Type Gas, Living Room
Appliance Dishwasher, Disposal, Gas Cooktop, Gas Oven
Heat Source Central
Laundry Full Size W/D Area
Exterior
Garage Spaces 2.0
Community Features Community Pool, Park, Playground, Sidewalks
Utilities Available City Sewer, City Water
Roof Type Composition,Shingle
Garage Yes
Building
Story Two
Foundation Slab
Structure Type Brick
Schools
School District Northwest Isd
Others
Ownership See Tax Info
Financing Cash
Read Less Info
Want to know what your home might be worth? Contact us for a FREE valuation!

Our team is ready to help you sell your home for the highest possible price ASAP

©2024 North Texas Real Estate Information Systems.
Bought with Suzanne Pope • Whiterock SFR, LLC

"My job is to find and attract mastery-based agents to the office, protect the culture, and make sure everyone is happy! "







