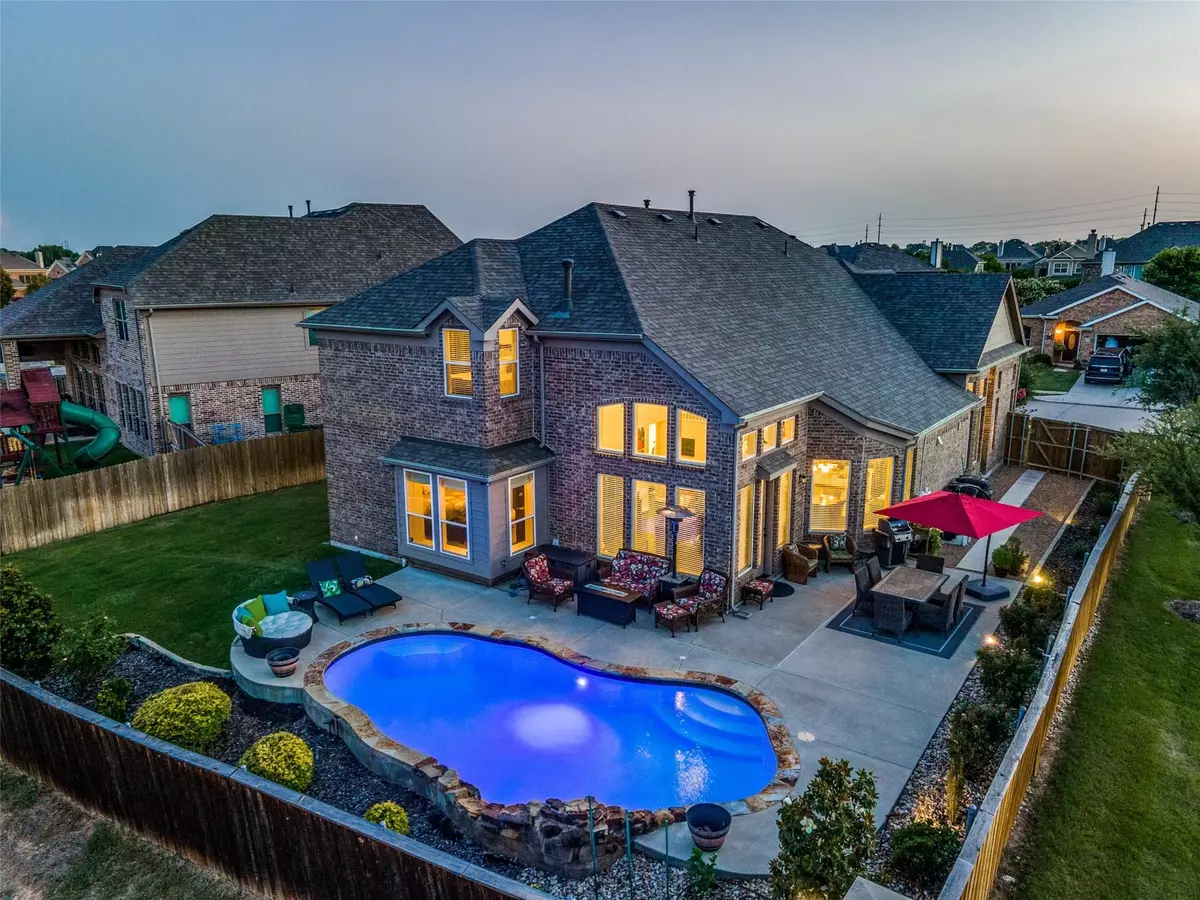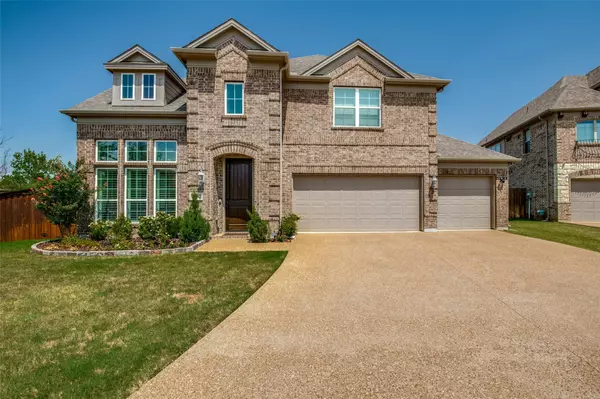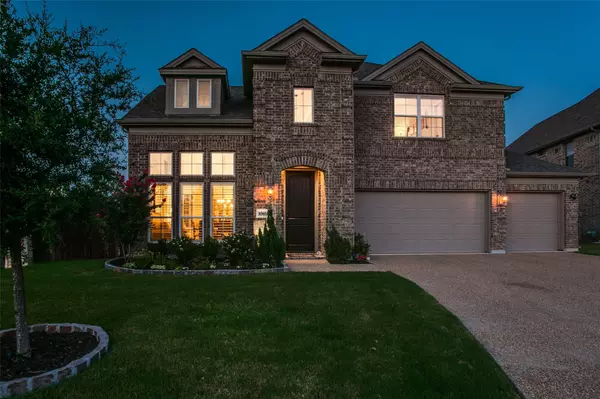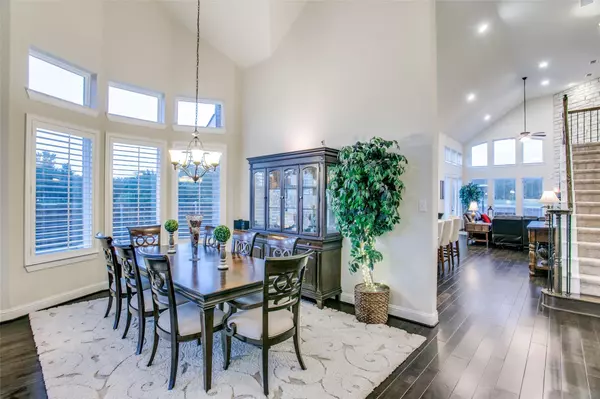$715,000
For more information regarding the value of a property, please contact us for a free consultation.
4 Beds
4 Baths
3,279 SqFt
SOLD DATE : 11/10/2022
Key Details
Property Type Single Family Home
Sub Type Single Family Residence
Listing Status Sold
Purchase Type For Sale
Square Footage 3,279 sqft
Price per Sqft $218
Subdivision Chadwick Farms Add
MLS Listing ID 20081266
Sold Date 11/10/22
Bedrooms 4
Full Baths 3
Half Baths 1
HOA Fees $43/ann
HOA Y/N Mandatory
Year Built 2017
Annual Tax Amount $10,276
Lot Size 8,624 Sqft
Acres 0.198
Property Description
Don’t miss this STUNNING Chadwick Farms beauty loaded with upgrades! Entertain effortlessly in thoughtfully designed spaces to accommodate any lifestyle. First floor offers open concept living with soaring ceilings, floor to ceiling windows with breathtaking views of spectacular pool.Incredible kitchen with handsome knotty Adler cabinets, granite counters, travertine backsplash, oversized island, custom vent a hood and under cabinet lights. Two-story cultured stone fireplace with cedar mantel and raised hearth. Engineered hardwood entire bottom level except master bedroom and bathroom. Spacious primary suite,spa like travertine and marble shower with river rock pebble floor, gorgeous garden tub with travertine surround.Upstairs enjoy 3bedrooms, game room complete with dry bar & beverage center-wine cooler. Media room wired for 7.1 surround sound. Projection screen included. DO NOT miss 3-car garage WOW! Epoxy floors & gladiator wall system! Wired for 240V electric vehicle charger .
Location
State TX
County Denton
Community Community Pool, Community Sprinkler, Curbs, Park, Playground, Pool
Direction From Fort Worth- Take 35W North to 114 East. Exit Cleveland Gibbs Blvd. From Dallas- Take 35E North to 183 West to 114 West. Exit Cleveland Gibbs Blvd.
Rooms
Dining Room 2
Interior
Interior Features Built-in Wine Cooler, Cable TV Available, Cathedral Ceiling(s), Chandelier, Decorative Lighting, Double Vanity, Dry Bar, Eat-in Kitchen, Granite Counters, High Speed Internet Available, Kitchen Island, Loft, Natural Woodwork, Open Floorplan, Pantry, Smart Home System, Sound System Wiring, Vaulted Ceiling(s), Walk-In Closet(s), Wired for Data
Heating Central, Fireplace(s)
Cooling Ceiling Fan(s), Central Air
Flooring Carpet, Ceramic Tile, Hardwood, Simulated Wood, Travertine Stone
Fireplaces Number 1
Fireplaces Type Family Room, Gas
Equipment Home Theater, Satellite Dish
Appliance Built-in Gas Range, Dishwasher, Disposal, Dryer, Microwave, Refrigerator, Vented Exhaust Fan, Washer
Heat Source Central, Fireplace(s)
Laundry Electric Dryer Hookup, Utility Room, Full Size W/D Area, Washer Hookup
Exterior
Exterior Feature Rain Gutters
Garage Spaces 3.0
Fence Wood
Pool In Ground, Outdoor Pool, Pool Sweep, Private, Pump, Waterfall
Community Features Community Pool, Community Sprinkler, Curbs, Park, Playground, Pool
Utilities Available City Sewer, City Water
Roof Type Composition
Garage Yes
Private Pool 1
Building
Lot Description Few Trees, Interior Lot
Story Two
Foundation Slab
Structure Type Brick
Schools
School District Northwest Isd
Others
Restrictions Other
Ownership Scharlach
Acceptable Financing Cash, Conventional
Listing Terms Cash, Conventional
Financing Cash
Read Less Info
Want to know what your home might be worth? Contact us for a FREE valuation!

Our team is ready to help you sell your home for the highest possible price ASAP

©2024 North Texas Real Estate Information Systems.
Bought with Maged Gerges • DFW Maxima Real Estate, LLC

"My job is to find and attract mastery-based agents to the office, protect the culture, and make sure everyone is happy! "







