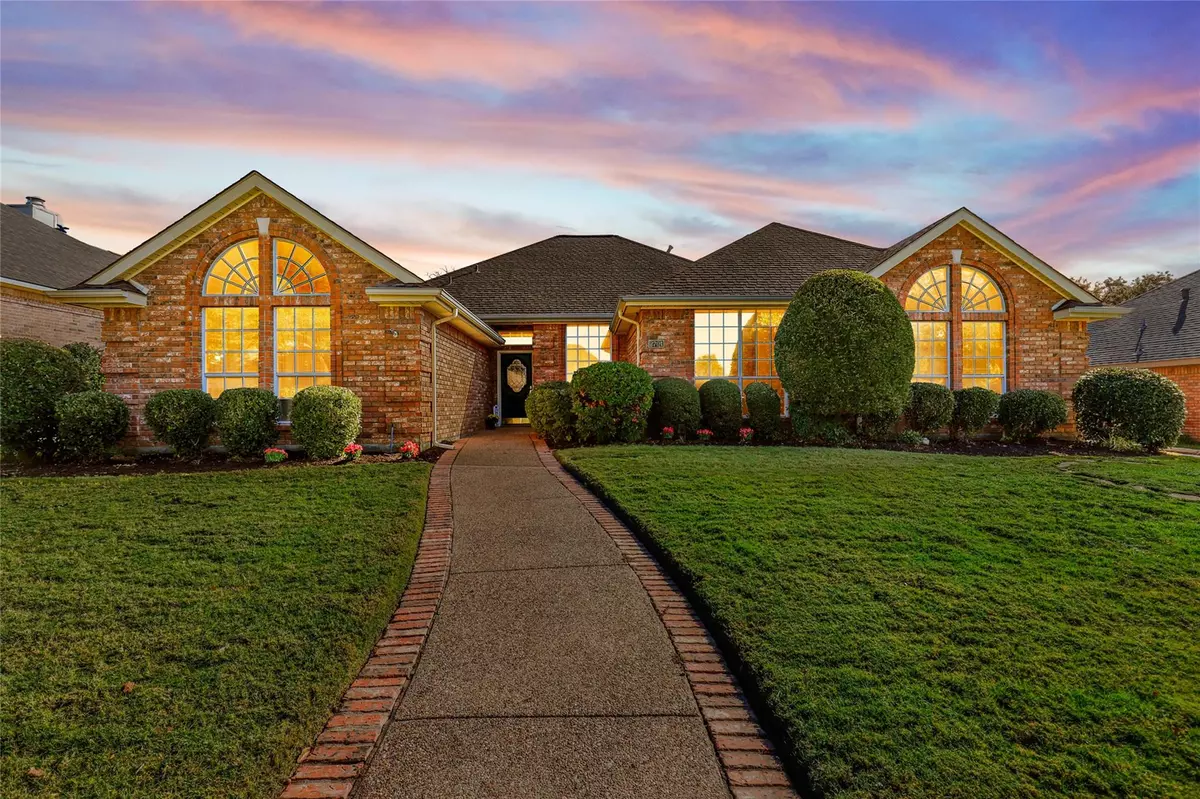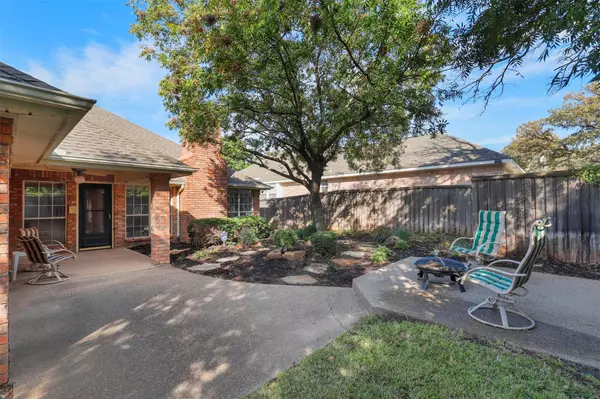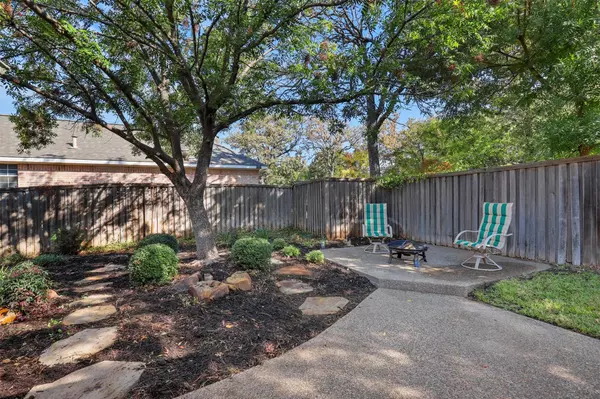$430,000
For more information regarding the value of a property, please contact us for a free consultation.
4 Beds
3 Baths
2,587 SqFt
SOLD DATE : 12/06/2022
Key Details
Property Type Single Family Home
Sub Type Single Family Residence
Listing Status Sold
Purchase Type For Sale
Square Footage 2,587 sqft
Price per Sqft $166
Subdivision Fox Glenn Add
MLS Listing ID 20197544
Sold Date 12/06/22
Style Traditional
Bedrooms 4
Full Baths 2
Half Baths 1
HOA Y/N None
Year Built 1992
Annual Tax Amount $8,543
Lot Size 8,886 Sqft
Acres 0.204
Lot Dimensions 76x119x76x118
Property Description
Dreaming of a home on a peaceful cul-de-sac meticulously maintained by the original owner? As you drive up the side entry gated driveway into a nice private backyard with mature trees. You will love the covered patio and low-maintenance landscaping. Perfect to enjoy evenings by the fire pit area on those cool Texas nights. This home has 4 bedrooms and 2.1 bathrooms with 2 large living rooms or a game room. The layout is perfect for entertaining or large families celebrating holidays together. The Primary bedroom is split from the other 3 bedrooms for more privacy as the children grow up. Extended primary bedroom for a sitting area and dual bath vanities and ample closet space. The roof was just reinspected and caulked for the new buyer. Lots of attic storage and storage above the garage. The water heater was installed in 2020. All this and within walking distance of the elementary school. Short drive to Hospital, Grocery shopping, and entertainment!
Location
State TX
County Tarrant
Direction From Precinct Line, West on Mid Cities left on Fox, Glen, right on Regency, left on Steeplechase Court. House will be on the right.
Rooms
Dining Room 2
Interior
Interior Features Built-in Features, Cable TV Available, Cathedral Ceiling(s), Decorative Lighting, Eat-in Kitchen, High Speed Internet Available, Paneling, Pantry, Wainscoting, Walk-In Closet(s)
Heating Central, Electric
Cooling Ceiling Fan(s), Central Air, Electric
Flooring Carpet, Ceramic Tile, Linoleum
Fireplaces Number 2
Fireplaces Type Brick, Family Room, Gas, Gas Logs, Living Room, Wood Burning
Appliance Dishwasher, Disposal, Electric Cooktop, Electric Oven, Microwave, Refrigerator, Vented Exhaust Fan
Heat Source Central, Electric
Laundry Electric Dryer Hookup, Utility Room, Washer Hookup
Exterior
Exterior Feature Covered Patio/Porch, Rain Gutters
Garage Spaces 2.0
Fence Electric, Fenced, Gate, Wood, Wrought Iron
Utilities Available City Sewer, City Water, Curbs, Individual Gas Meter, Individual Water Meter, Sidewalk
Roof Type Composition
Garage Yes
Building
Lot Description Cul-De-Sac, Few Trees, Interior Lot, Landscaped, Sprinkler System, Subdivision
Story One
Foundation Slab
Structure Type Brick,Wood
Schools
Elementary Schools Porter
School District Birdville Isd
Others
Restrictions Unknown Encumbrance(s)
Ownership Estate of Harold D Shane
Acceptable Financing Cash, Conventional, FHA, VA Loan
Listing Terms Cash, Conventional, FHA, VA Loan
Financing Conventional
Read Less Info
Want to know what your home might be worth? Contact us for a FREE valuation!

Our team is ready to help you sell your home for the highest possible price ASAP

©2024 North Texas Real Estate Information Systems.
Bought with Jay Crane • Keller Williams Realty

"My job is to find and attract mastery-based agents to the office, protect the culture, and make sure everyone is happy! "







