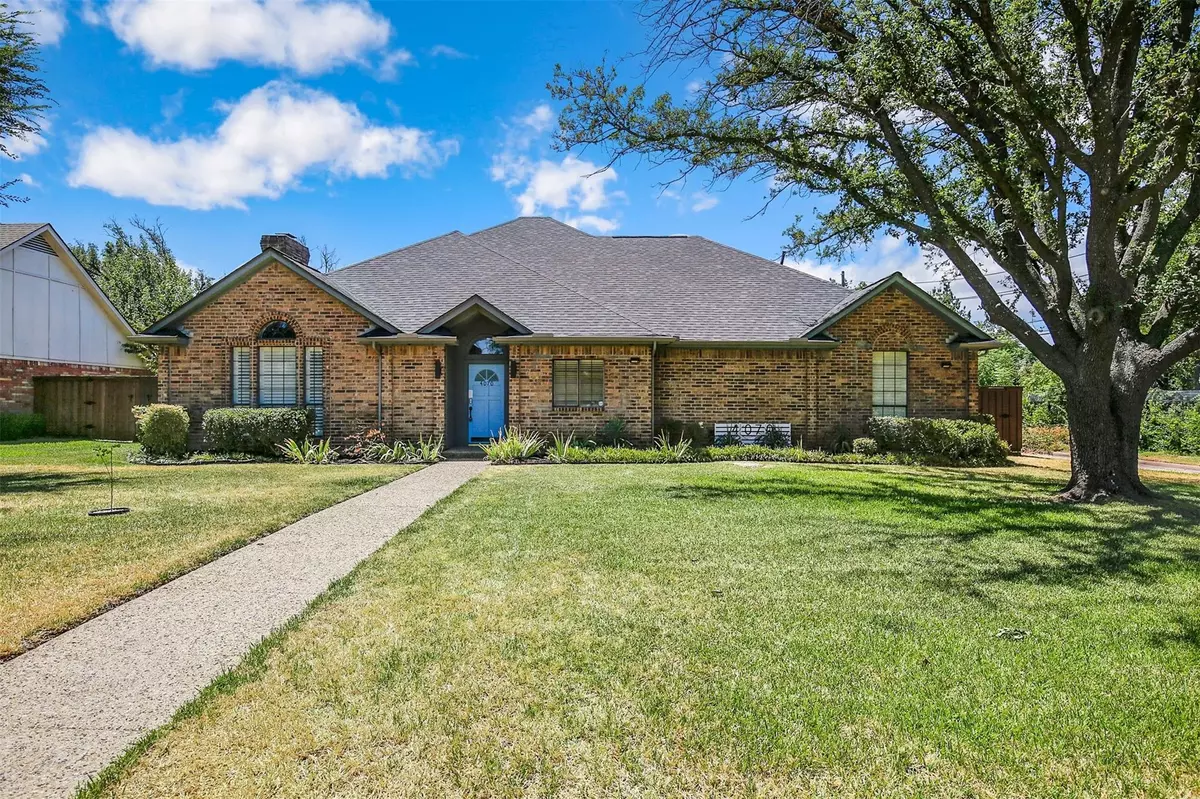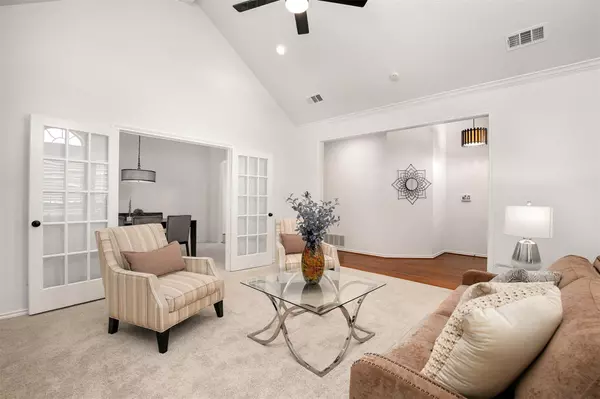$795,000
For more information regarding the value of a property, please contact us for a free consultation.
5 Beds
3 Baths
3,265 SqFt
SOLD DATE : 12/19/2022
Key Details
Property Type Single Family Home
Sub Type Single Family Residence
Listing Status Sold
Purchase Type For Sale
Square Footage 3,265 sqft
Price per Sqft $243
Subdivision Midway Hills
MLS Listing ID 20124149
Sold Date 12/19/22
Style Traditional
Bedrooms 5
Full Baths 3
HOA Y/N None
Year Built 1991
Annual Tax Amount $15,259
Lot Size 0.362 Acres
Acres 0.362
Property Description
Spacious & move-in ready home in an ideal location has been updated with on-trend style. This home has it all! Upon entering, you are greeted by a lovely stacked formal living & dining room. You will enjoy entertaining in this stunning open concept kitchen overlooking the spacious den with hardwood flooring & soaring ceilings. Kitchen is well equipped with an island, granite countertops, stainless appliances, a double oven & a gas cooktop. Split bedrooms create smart & flexible use of space. Bedroom with built-in shelving can easily be an office. Must-see primary suite features a huge walk-in closet & ultra-luxurious spa-like bath featuring a soaking tub, separate spacious shower, & custom dual vanity & opens to a fabulous private sunroom. Bedroom with an en suite adjacent to the primary bedroom is ideal for a nursery, office or guest suite. Pretty backyard with open patio. Detached two-car garage with additional pad parking. Act Fast & don't miss the chance to call this one home!
Location
State TX
County Dallas
Direction Just East of Marsh Ln, Just North Of Walnut Hill Ln, Head east on Walnut Hl Ln toward Hurley Way Turn left on Gooding Dr Turn right on Killion Dr Turn right The Destination will be on the Left.
Rooms
Dining Room 2
Interior
Interior Features Cable TV Available, Decorative Lighting, Vaulted Ceiling(s), Walk-In Closet(s)
Heating Central, Natural Gas
Cooling Ceiling Fan(s), Central Air, Electric
Flooring Carpet, Ceramic Tile, Wood
Fireplaces Number 1
Fireplaces Type Wood Burning
Appliance Dishwasher, Disposal, Electric Oven, Gas Range
Heat Source Central, Natural Gas
Laundry Electric Dryer Hookup, Utility Room, Full Size W/D Area, Washer Hookup
Exterior
Exterior Feature Rain Gutters
Garage Spaces 2.0
Fence Back Yard, Fenced, Wood
Utilities Available Cable Available, City Sewer, City Water, Electricity Available, Electricity Connected, Individual Gas Meter, Natural Gas Available
Roof Type Composition,Shingle
Garage Yes
Building
Lot Description Few Trees, Interior Lot, Landscaped, Subdivision
Story One
Foundation Slab
Structure Type Brick
Schools
School District Dallas Isd
Others
Restrictions No Known Restriction(s)
Ownership On file
Acceptable Financing Cash, Conventional, VA Loan
Listing Terms Cash, Conventional, VA Loan
Financing Conventional
Read Less Info
Want to know what your home might be worth? Contact us for a FREE valuation!

Our team is ready to help you sell your home for the highest possible price ASAP

©2024 North Texas Real Estate Information Systems.
Bought with Renie Masi • Ebby Halliday Realtors

"My job is to find and attract mastery-based agents to the office, protect the culture, and make sure everyone is happy! "







