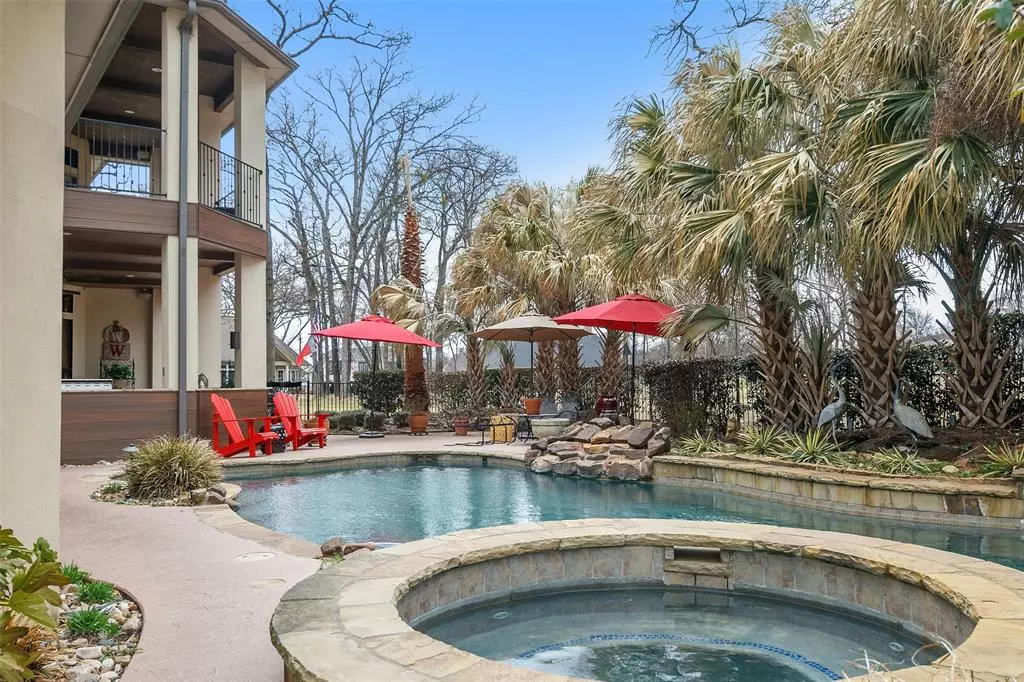$1,100,000
For more information regarding the value of a property, please contact us for a free consultation.
4 Beds
6 Baths
6,299 SqFt
SOLD DATE : 10/08/2021
Key Details
Property Type Single Family Home
Sub Type Single Family Residence
Listing Status Sold
Purchase Type For Sale
Square Footage 6,299 sqft
Price per Sqft $174
Subdivision The Pinnacle Club
MLS Listing ID 14541878
Sold Date 10/08/21
Bedrooms 4
Full Baths 4
Half Baths 2
HOA Fees $225/ann
HOA Y/N Mandatory
Total Fin. Sqft 6299
Year Built 2007
Lot Size 0.530 Acres
Acres 0.53
Property Description
This Beautiful custom home is an entertainers dream!! Situated on a double lot with over 6000ac Sf, it is the very definition of the live, work, play lifestyle. 4 bedrooms, 4 full baths and 2 half baths along with private study provide enough space for family and friends. Includes an exquisite gourmet kitchen with butler's pantry and separate breakfast and dining. Movie theater room and lounge. Gameroom upstairs with expansive balcony looking over the 15th hole on the amazing Pinnacle club golf course. Outdoor living area with built in grill and under counter refrigerator leads out to pool with spa and waterfall. Access to lake, country club and all the amenities Pinnacle has to offer.
Location
State TX
County Henderson
Community Club House, Community Pool, Gated, Golf, Guarded Entrance, Lake, Playground, Tennis Court(S)
Direction from 175, exit Mabank 198, Take SH-198 South, turn right onto Clear Creek road, Take slight left onto Pinnacle Club Drive, Stay straight into Pinnacle Club, Pull through gate and turn left at bridge, take a slight right onto Saint Andrews Drive.
Rooms
Dining Room 2
Interior
Interior Features Cable TV Available, Decorative Lighting, Flat Screen Wiring, High Speed Internet Available, Sound System Wiring, Wet Bar
Heating Central, Natural Gas
Cooling Central Air, Electric
Flooring Carpet, Ceramic Tile, Wood
Fireplaces Number 2
Fireplaces Type Gas Logs, Gas Starter
Appliance Commercial Grade Range, Commercial Grade Vent, Dishwasher, Disposal, Double Oven, Electric Oven, Gas Cooktop, Ice Maker, Microwave, Plumbed for Ice Maker, Refrigerator
Heat Source Central, Natural Gas
Exterior
Exterior Feature Attached Grill, Balcony, Covered Patio/Porch, Outdoor Living Center
Garage Spaces 4.0
Community Features Club House, Community Pool, Gated, Golf, Guarded Entrance, Lake, Playground, Tennis Court(s)
Utilities Available All Weather Road, City Sewer, City Water, Well
Roof Type Composition
Total Parking Spaces 4
Garage Yes
Private Pool 1
Building
Lot Description Landscaped, On Golf Course, Sprinkler System
Story Two
Foundation Slab
Level or Stories Two
Structure Type Stucco
Schools
Elementary Schools Malakoff
Middle Schools Malakoff
High Schools Malakoff
School District Malakoff Isd
Others
Ownership Wideman
Financing Conventional
Read Less Info
Want to know what your home might be worth? Contact us for a FREE valuation!

Our team is ready to help you sell your home for the highest possible price ASAP

©2024 North Texas Real Estate Information Systems.
Bought with Meadora Hawkins • Benchmark Real Estate Services

"My job is to find and attract mastery-based agents to the office, protect the culture, and make sure everyone is happy! "


