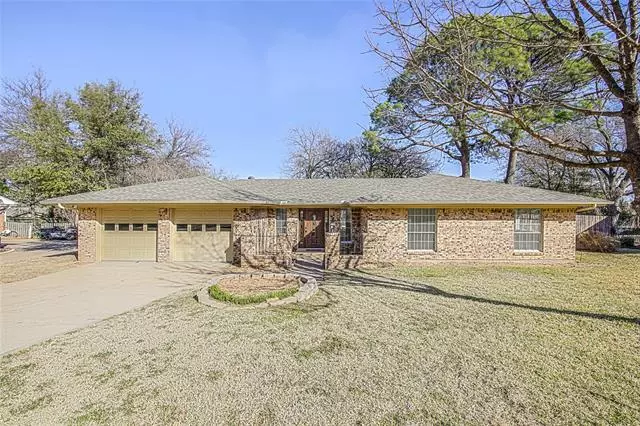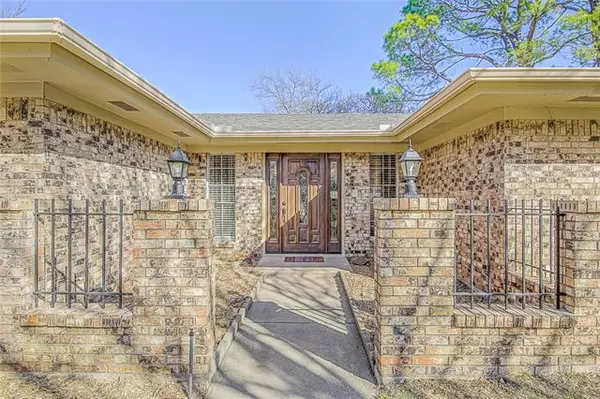$350,000
For more information regarding the value of a property, please contact us for a free consultation.
3 Beds
2 Baths
1,749 SqFt
SOLD DATE : 03/28/2022
Key Details
Property Type Single Family Home
Sub Type Single Family Residence
Listing Status Sold
Purchase Type For Sale
Square Footage 1,749 sqft
Price per Sqft $200
Subdivision Chestnut Hills East
MLS Listing ID 14759591
Sold Date 03/28/22
Style Ranch
Bedrooms 3
Full Baths 2
HOA Y/N None
Total Fin. Sqft 1749
Year Built 1971
Annual Tax Amount $4,723
Lot Size 8,624 Sqft
Acres 0.198
Property Description
WELCOME HOME to this refreshed single-story ranch nestled within a peaceful cul-de-sac. The impressive mahogany door invites you into this open concept floorplan. Your living space is centered with a brick wood-burning fireplace & custom built-in cabinets. The kitchen features freshly painted cabinets, an electric cooktop, & new countertops. Escape to your enclosed sunroom and relax with a book & coffee. The primary retreat features sliding glass doors, providing private access to your back patio overlooking your spacious backyard shaded by a refreshing canopy of trees. This detailed remodel highlights all new floors, water heater, roof, & gutters. The oversized 2 car garage provides space for a workshop.
Location
State TX
County Tarrant
Direction I-30 to Fielder Road, South to W Sanford Dr, West to Vail Dr, Vail Court on Right. GPS Recommended.
Rooms
Dining Room 1
Interior
Interior Features Cable TV Available, Decorative Lighting
Heating Central, Electric
Cooling Ceiling Fan(s), Central Air, Electric, Window Unit(s)
Flooring Luxury Vinyl Plank
Fireplaces Number 1
Fireplaces Type Brick, Wood Burning
Appliance Dishwasher, Disposal, Electric Cooktop, Electric Oven, Microwave, Plumbed for Ice Maker, Vented Exhaust Fan, Electric Water Heater
Heat Source Central, Electric
Laundry Electric Dryer Hookup, Full Size W/D Area, Washer Hookup
Exterior
Exterior Feature Rain Gutters
Garage Spaces 2.0
Fence Wood
Utilities Available City Sewer, City Water, Concrete, Curbs, Individual Water Meter
Roof Type Composition
Garage Yes
Building
Lot Description Cul-De-Sac, Few Trees, Landscaped, Sprinkler System, Subdivision
Story One
Foundation Slab
Structure Type Brick
Schools
Elementary Schools Pope
Middle Schools Shackelford
High Schools Lamar
School District Arlington Isd
Others
Ownership See Offer Instructions
Acceptable Financing Cash, Conventional
Listing Terms Cash, Conventional
Financing Cash
Special Listing Condition Survey Available
Read Less Info
Want to know what your home might be worth? Contact us for a FREE valuation!

Our team is ready to help you sell your home for the highest possible price ASAP

©2024 North Texas Real Estate Information Systems.
Bought with Brady Newbry • The Street Real Estate Company

"My job is to find and attract mastery-based agents to the office, protect the culture, and make sure everyone is happy! "







