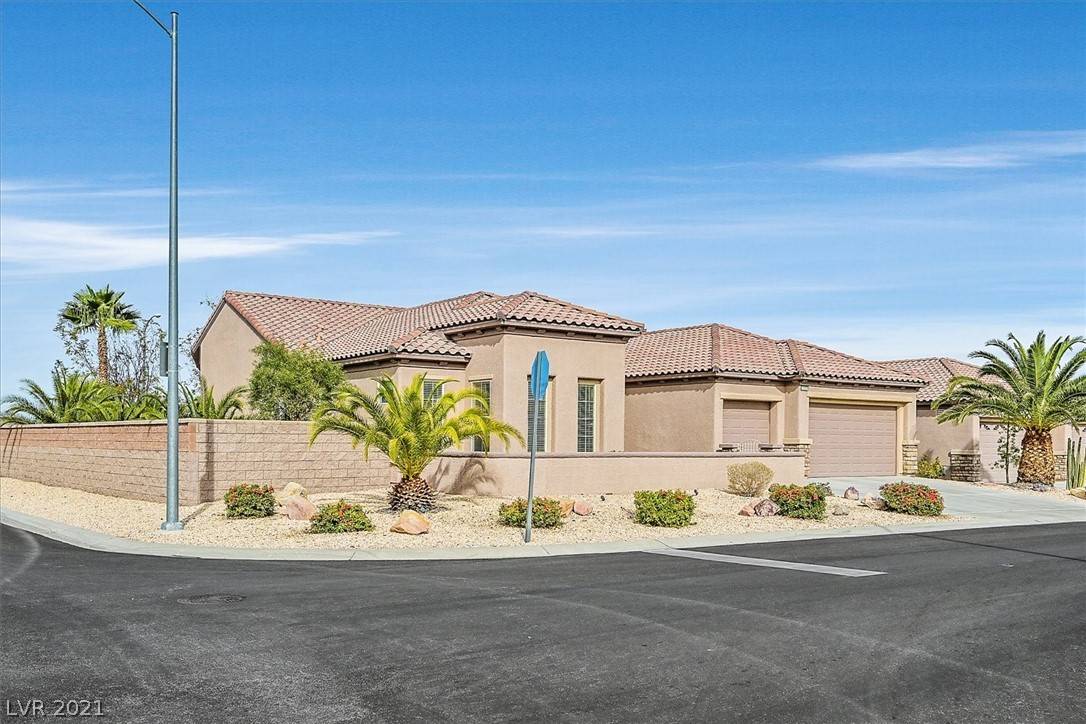$810,000
$820,000
1.2%For more information regarding the value of a property, please contact us for a free consultation.
2 Beds
3 Baths
3,172 SqFt
SOLD DATE : 04/15/2022
Key Details
Sold Price $810,000
Property Type Single Family Home
Sub Type Single Family Residence
Listing Status Sold
Purchase Type For Sale
Square Footage 3,172 sqft
Price per Sqft $255
Subdivision Sun City Anthem
MLS Listing ID 2351020
Sold Date 04/15/22
Style One Story
Bedrooms 2
Full Baths 2
Half Baths 1
Construction Status Excellent,Resale
HOA Fees $101/qua
HOA Y/N Yes
Year Built 2005
Annual Tax Amount $4,883
Lot Size 10,454 Sqft
Acres 0.24
Property Sub-Type Single Family Residence
Property Description
Fabulous & Spacious CORNER LOT W/STRIP VIEWS!!! Open floorplan.. Perfect for entertaining! 2 HUGE ( 2 Primary both w/bathrooms) bedrooms +den. Immaculate and very well taken care of! Backyard with Pool/spa with water features/waterfall/solar heating/gas heater (brand new) LED lighting and covered patio and nice size side yard and elevated stone paver patio with Strip/City Views. No neighbors behind! Interior features large kitchen w/breakfast bar and breakfast nook. Walk-In pantry, built in desk. Cabinets feature slide out shelving. SS Appliances. Family room with cozy fireplace. HUGE living/dining room combo with built in wet bar overlooking pool area. Windows galore allow plenty of natural light. 3 car garage! Must see..
Location
State NV
County Clark County
Community Pool
Zoning Single Family
Direction SOUTH ON EASTERN. STAY LEFT AT SPLIT. FIRST LEFT AFTER WALGREENS ON ATCHLEY. THIRD RIGHT ON LAKE CANDLEWOOD. FIRST LEFT ON SANDSTONE CLIFFS. HOUSE IS ON THE LEFT CORNER.
Interior
Interior Features Bedroom on Main Level, Ceiling Fan(s), Primary Downstairs, Window Treatments
Heating Central, Gas, Multiple Heating Units
Cooling Central Air, Electric, 2 Units
Flooring Carpet, Ceramic Tile, Laminate
Fireplaces Number 1
Fireplaces Type Family Room, Gas
Furnishings Unfurnished
Fireplace Yes
Window Features Blinds,Double Pane Windows,Drapes,Low Emissivity Windows,Window Treatments
Appliance Built-In Gas Oven, Dryer, Dishwasher, Gas Cooktop, Microwave, Water Softener Owned, Washer
Laundry Cabinets, Gas Dryer Hookup, Main Level, Laundry Room, Sink
Exterior
Exterior Feature Courtyard, Porch, Patio, Private Yard, Sprinkler/Irrigation
Parking Features Attached, Garage, Garage Door Opener
Garage Spaces 3.0
Fence Block, Back Yard, Wrought Iron
Pool Heated, In Ground, Private, Solar Heat, Pool/Spa Combo, Association, Community
Community Features Pool
Utilities Available Underground Utilities
Amenities Available Clubhouse, Fitness Center, Indoor Pool, Pickleball, Pool, Recreation Room, Spa/Hot Tub, Security, Tennis Court(s)
View Y/N Yes
Water Access Desc Public
View City, Mountain(s), Strip View
Roof Type Tile
Porch Covered, Patio, Porch
Garage Yes
Private Pool Yes
Building
Lot Description 1/4 to 1 Acre Lot, Drip Irrigation/Bubblers, Desert Landscaping, Landscaped, Rocks
Faces South
Story 1
Sewer Public Sewer
Water Public
Construction Status Excellent,Resale
Schools
Elementary Schools Wallin, Shirley, Wallin, Shirley
Middle Schools Webb, Del E.
High Schools Coronado High
Others
HOA Name Sun City Anthem
HOA Fee Include Association Management,Clubhouse,Recreation Facilities,Security
Senior Community Yes
Tax ID 190-18-513-009
Acceptable Financing Cash, Conventional, VA Loan
Listing Terms Cash, Conventional, VA Loan
Financing VA
Read Less Info
Want to know what your home might be worth? Contact us for a FREE valuation!

Our team is ready to help you sell your home for the highest possible price ASAP

Copyright 2025 of the Las Vegas REALTORS®. All rights reserved.
Bought with Lillie M Shines Coldwell Banker Premier
"My job is to find and attract mastery-based agents to the office, protect the culture, and make sure everyone is happy! "







