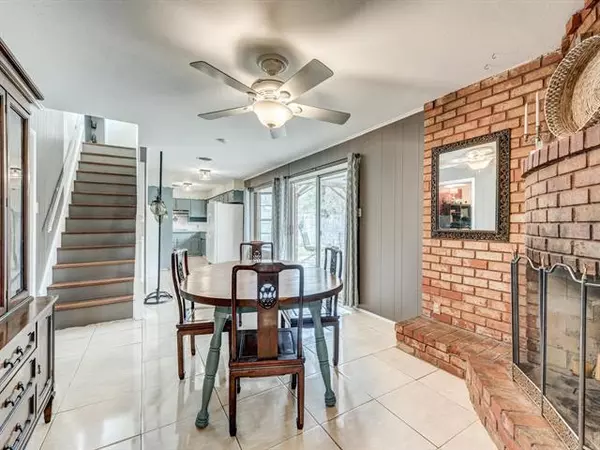$210,000
For more information regarding the value of a property, please contact us for a free consultation.
4 Beds
2 Baths
1,654 SqFt
SOLD DATE : 04/22/2020
Key Details
Property Type Single Family Home
Sub Type Single Family Residence
Listing Status Sold
Purchase Type For Sale
Square Footage 1,654 sqft
Price per Sqft $126
Subdivision Valentine Oaks Add
MLS Listing ID 14284707
Sold Date 04/22/20
Style Traditional
Bedrooms 4
Full Baths 2
HOA Y/N None
Total Fin. Sqft 1654
Year Built 1960
Annual Tax Amount $4,294
Lot Size 8,232 Sqft
Acres 0.189
Property Description
Adorable Two Story Home in the Heart of Hurst is Ready for it's New Family! Wonderful outdoor space with Pergola, open patio and POOL! Enter to find a large living area with huge NEW picture window for lots of natural light and wood like vinyl floor (over natural hardwood floors). Kitchen area open to dining and a second sitting area with floor to ceiling brick wood burning fireplace! This great floor plan has master suite and one bedroom plus a full bath with jetted tub & frame-less shower on the first level and two additional bedrooms and a full bath on the second level! Conveniently located near shopping, dining & entertainment with easy access to highways! Don't miss out on this gem!
Location
State TX
County Tarrant
Direction From Hurstview Dr., go east on West Creek Drive and the home is on the left. Nes
Rooms
Dining Room 1
Interior
Interior Features Cable TV Available, Decorative Lighting, High Speed Internet Available, Paneling
Heating Central, Natural Gas
Cooling Ceiling Fan(s), Central Air, Electric
Flooring Carpet, Ceramic Tile, Vinyl
Fireplaces Number 1
Fireplaces Type Brick, Wood Burning
Appliance Dishwasher, Disposal, Electric Oven, Gas Cooktop, Vented Exhaust Fan, Gas Water Heater
Heat Source Central, Natural Gas
Laundry Electric Dryer Hookup, Washer Hookup
Exterior
Exterior Feature Rain Gutters, Storage
Garage Spaces 2.0
Fence Wood
Pool In Ground, Sport, Pool Sweep, Vinyl
Utilities Available City Sewer, City Water, Concrete
Roof Type Composition
Garage Yes
Private Pool 1
Building
Lot Description Few Trees, Interior Lot, Landscaped, Lrg. Backyard Grass, Subdivision
Story Two
Foundation Slab
Structure Type Brick
Schools
Elementary Schools Harrison
Middle Schools Hurst
High Schools Bell
School District Hurst-Euless-Bedford Isd
Others
Ownership Carol Cooper & Devin Gardner
Acceptable Financing Cash, Conventional, FHA, VA Loan
Listing Terms Cash, Conventional, FHA, VA Loan
Financing FHA
Special Listing Condition Survey Available
Read Less Info
Want to know what your home might be worth? Contact us for a FREE valuation!

Our team is ready to help you sell your home for the highest possible price ASAP

©2024 North Texas Real Estate Information Systems.
Bought with Bethany Ewing • RE/MAX DFW Associates

"My job is to find and attract mastery-based agents to the office, protect the culture, and make sure everyone is happy! "







