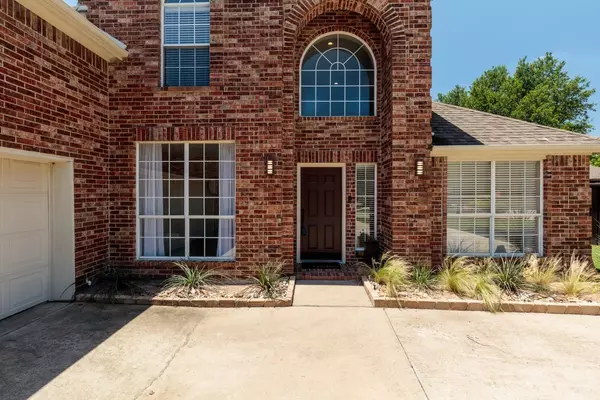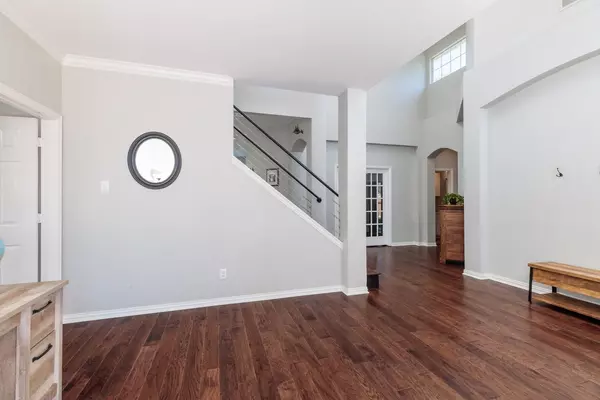$539,900
For more information regarding the value of a property, please contact us for a free consultation.
4 Beds
3 Baths
3,679 SqFt
SOLD DATE : 07/21/2020
Key Details
Property Type Single Family Home
Sub Type Single Family Residence
Listing Status Sold
Purchase Type For Sale
Square Footage 3,679 sqft
Price per Sqft $146
Subdivision Lakes Of Trophy Club Ph 3
MLS Listing ID 14359269
Sold Date 07/21/20
Style Traditional
Bedrooms 4
Full Baths 3
HOA Fees $34/ann
HOA Y/N Mandatory
Total Fin. Sqft 3679
Year Built 2000
Annual Tax Amount $10,345
Lot Size 0.362 Acres
Acres 0.362
Property Description
Offering the BEST of everything on this cul de sac lot in the heart of Trophy Club. Striking MODERN updates make this home STAND OUT above all the rest! Wood floors throughout the main areas downstairs as well as the staircase. Awesome horizontal metal stair rail adds a contemporary flair. Kitchen is highlighted with a free standing vent hood, floating shelves, 5 burner cooktop and stainless appliances. Great floor plan has guest suite and over sized study downstairs with a spacious master, two bedrooms and extra large game room up. Master bath has an eclectic vibe with its painted cabinets, claw foot tub and separate shower. Enjoy the outdoors on your wrap around covered patio. Plenty of yard for all your fun!
Location
State TX
County Denton
Community Boat Ramp, Community Pool, Golf, Greenbelt, Jogging Path/Bike Path, Lake, Playground, Tennis Court(S)
Direction Take exit Trophy Lake drive from Highway 114, At the roundabout take the second exit onto Trophy Club Drive. Turn left on Durango, right on Hideaway Court.
Rooms
Dining Room 2
Interior
Interior Features Cable TV Available, Decorative Lighting, High Speed Internet Available
Heating Central, Natural Gas, Zoned
Cooling Central Air, Electric, Zoned
Flooring Carpet, Ceramic Tile, Wood
Fireplaces Number 1
Fireplaces Type Gas Starter
Appliance Convection Oven, Dishwasher, Disposal, Electric Oven, Gas Cooktop, Microwave, Plumbed For Gas in Kitchen, Plumbed for Ice Maker
Heat Source Central, Natural Gas, Zoned
Laundry Electric Dryer Hookup, Full Size W/D Area, Washer Hookup
Exterior
Exterior Feature Covered Patio/Porch, Rain Gutters
Garage Spaces 3.0
Fence Wood
Community Features Boat Ramp, Community Pool, Golf, Greenbelt, Jogging Path/Bike Path, Lake, Playground, Tennis Court(s)
Utilities Available Concrete, Curbs, MUD Sewer, MUD Water, Underground Utilities
Roof Type Composition
Garage Yes
Building
Lot Description Cul-De-Sac, Few Trees, Interior Lot, Landscaped, Lrg. Backyard Grass, Sprinkler System, Subdivision
Story Two
Foundation Slab
Structure Type Brick
Schools
Elementary Schools Beck
Middle Schools Medlin
High Schools Byron Nelson
School District Northwest Isd
Others
Ownership Holm
Acceptable Financing Cash, Conventional, FHA, VA Loan
Listing Terms Cash, Conventional, FHA, VA Loan
Financing Conventional
Read Less Info
Want to know what your home might be worth? Contact us for a FREE valuation!

Our team is ready to help you sell your home for the highest possible price ASAP

©2024 North Texas Real Estate Information Systems.
Bought with Terri Christian • Keller Williams Realty FtWorth

"My job is to find and attract mastery-based agents to the office, protect the culture, and make sure everyone is happy! "







