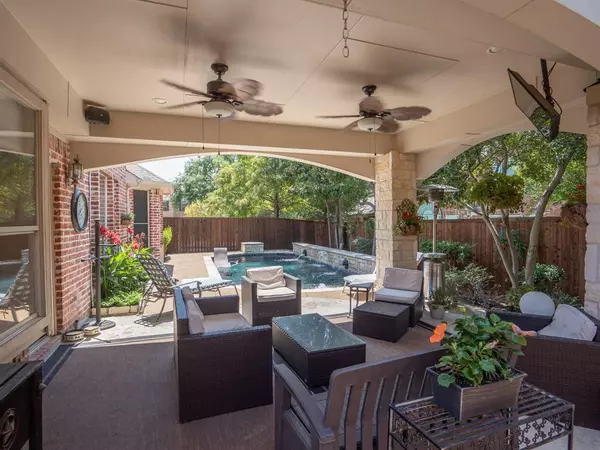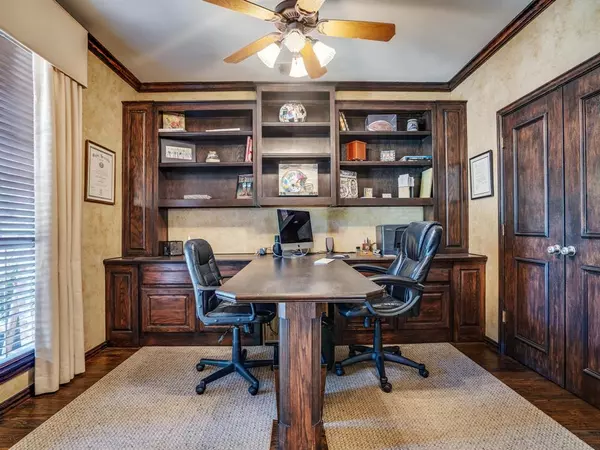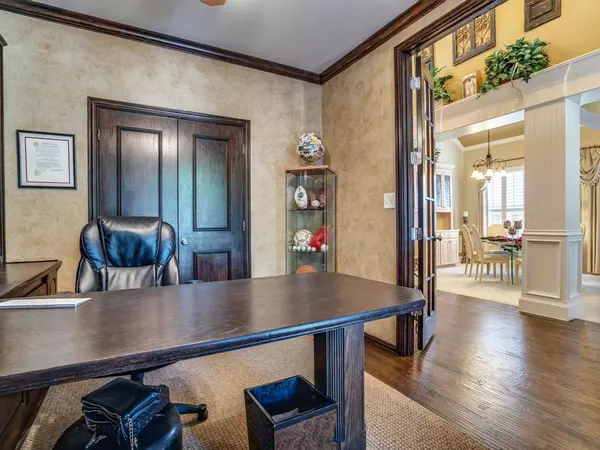$499,000
For more information regarding the value of a property, please contact us for a free consultation.
4 Beds
3 Baths
3,410 SqFt
SOLD DATE : 09/30/2020
Key Details
Property Type Single Family Home
Sub Type Single Family Residence
Listing Status Sold
Purchase Type For Sale
Square Footage 3,410 sqft
Price per Sqft $146
Subdivision Wellington Estates Ph 1A
MLS Listing ID 14418112
Sold Date 09/30/20
Style Traditional
Bedrooms 4
Full Baths 3
HOA Fees $34
HOA Y/N Mandatory
Total Fin. Sqft 3410
Year Built 2000
Annual Tax Amount $9,534
Lot Size 8,015 Sqft
Acres 0.184
Property Description
Former model boasts hand-scraped hdwds, iron balusters, fine mldgs, custom finishes & P-shutters thruout! Share work or study in ofc w blt-ins & peninsula-style desk. Fmly & game rms w blt-ins. Island kitc w gas cktop & abundant cabinetry w work ctr lighting. Retreat to mstr ste w travertine bath, faux brick accent wall & captivating pool views from bay sit area. Relax in bkyd resort complete w cvrd patio w retractable screen door, stone columns, tropical c-fans & lush lndscp alongside refreshing swim pool w water falls & jump rock. Aggregate driveway w brick + epoxy gar flrs. (Xtras incl recent high-seer HVACs, Air purifier, H2O htrs & fence). Residents enjoy fitness ctr & extensive community amenities.
Location
State TX
County Denton
Community Club House, Community Pool, Community Sprinkler, Greenbelt, Jogging Path/Bike Path, Park, Playground, Tennis Court(S)
Direction From 1171, head south on Bruton Orand to Monica Dr. Turn right on Monica and then left on Veronica. Home will be on the right side.
Rooms
Dining Room 2
Interior
Interior Features Cable TV Available, Decorative Lighting, High Speed Internet Available, Vaulted Ceiling(s)
Heating Zoned
Cooling Ceiling Fan(s), Central Air, Electric, Gas, Zoned
Flooring Carpet, Ceramic Tile, Wood
Fireplaces Number 1
Fireplaces Type Decorative, Gas Logs, Gas Starter
Appliance Dishwasher, Disposal, Electric Oven, Gas Cooktop, Microwave, Plumbed for Ice Maker, Refrigerator, Vented Exhaust Fan, Gas Water Heater
Heat Source Zoned
Laundry Electric Dryer Hookup, Full Size W/D Area, Washer Hookup
Exterior
Exterior Feature Covered Patio/Porch, Rain Gutters, Lighting, Outdoor Living Center
Garage Spaces 2.0
Fence Wrought Iron, Wood
Pool Diving Board, Gunite, In Ground, Salt Water, Pool Sweep, Water Feature
Community Features Club House, Community Pool, Community Sprinkler, Greenbelt, Jogging Path/Bike Path, Park, Playground, Tennis Court(s)
Utilities Available City Sewer, City Water, Curbs, Sidewalk
Roof Type Composition
Total Parking Spaces 2
Garage Yes
Private Pool 1
Building
Lot Description Interior Lot, Landscaped, Sprinkler System, Subdivision
Story Two
Foundation Slab
Level or Stories Two
Structure Type Brick
Schools
Elementary Schools Liberty
Middle Schools Mckamy
High Schools Flower Mound
School District Lewisville Isd
Others
Ownership See Agent
Acceptable Financing Cash, Conventional, FHA, VA Loan
Listing Terms Cash, Conventional, FHA, VA Loan
Financing Conventional
Read Less Info
Want to know what your home might be worth? Contact us for a FREE valuation!

Our team is ready to help you sell your home for the highest possible price ASAP

©2024 North Texas Real Estate Information Systems.
Bought with Laura Barnett • RE/MAX DFW Associates

"My job is to find and attract mastery-based agents to the office, protect the culture, and make sure everyone is happy! "







