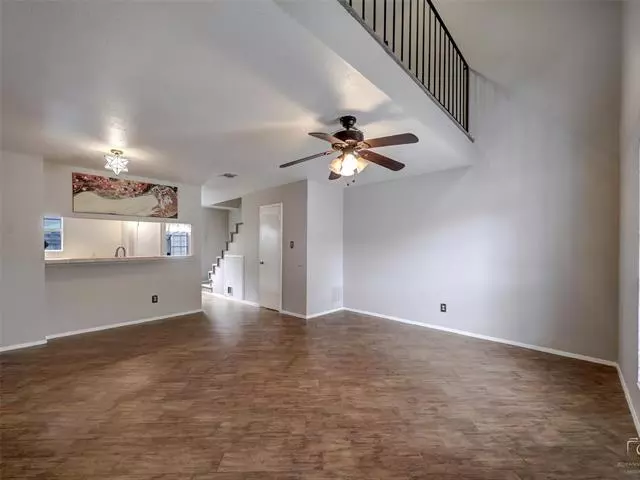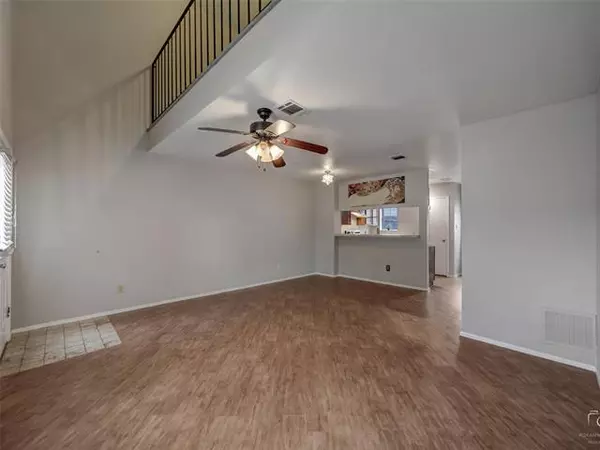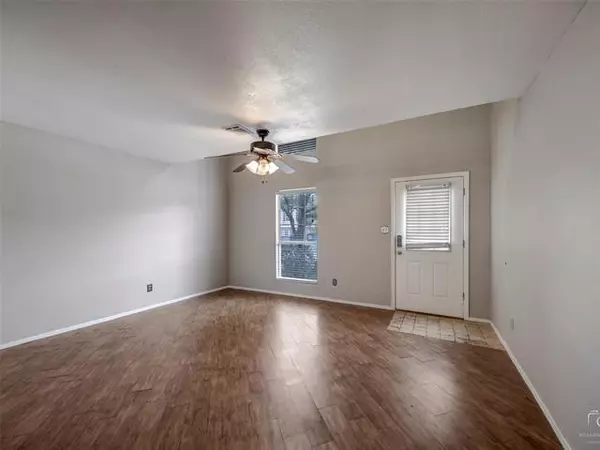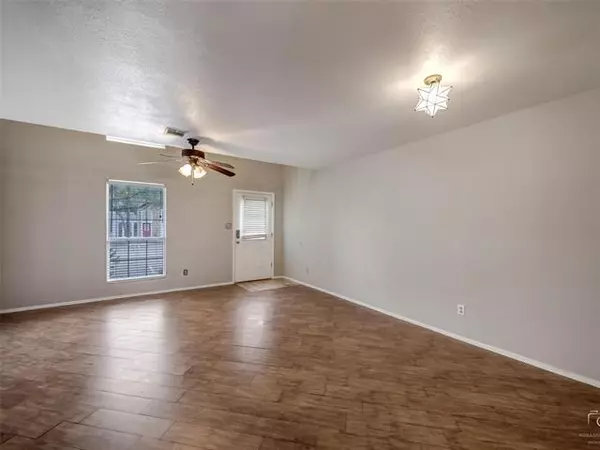$155,000
For more information regarding the value of a property, please contact us for a free consultation.
1 Bed
2 Baths
832 SqFt
SOLD DATE : 10/26/2020
Key Details
Property Type Townhouse
Sub Type Townhouse
Listing Status Sold
Purchase Type For Sale
Square Footage 832 sqft
Price per Sqft $186
Subdivision Mc Cormick Farm Add
MLS Listing ID 14438667
Sold Date 10/26/20
Style Loft,Traditional
Bedrooms 1
Full Baths 1
Half Baths 1
HOA Fees $237/mo
HOA Y/N Mandatory
Total Fin. Sqft 832
Year Built 1983
Annual Tax Amount $3,266
Lot Size 1,829 Sqft
Acres 0.042
Property Description
Why rent when you can own? MOVE-IN READY townhouse features spacious living area with wood look ceramic tile flooring. Kitchen opens to living with breakfast bar & boasts a full pantry & natural light. Stylish large bedroom loft includes walk-in closet, bath & utility area. Fresh paint throughout. Low maintenance patio with flagstone area & storage closet. HOA covers water, exterior maintenance, community pool & lawn care. Truly a lock & leave residence. LOCATION, LOCATION! A commuter's dream minutes from HWYS 121, 360, 114, 635 & 183. Right out the door you'll find walking trails leading to parks, shopping, restaurants, & a dog park. GCISD Schools! Vacant & easy to show. Immediate possession if desired.
Location
State TX
County Tarrant
Community Community Pool, Community Sprinkler, Greenbelt, Jogging Path/Bike Path
Direction From 121, exit 157S toward Cheek-Sparger Rd. LEFT on Mid-Cities Blvd. RIGHT on N. Main. LEFT on Winchester. Townhome will be on the left.
Rooms
Dining Room 1
Interior
Interior Features Cable TV Available, Decorative Lighting, High Speed Internet Available, Loft, Vaulted Ceiling(s)
Heating Central, Electric
Cooling Ceiling Fan(s), Central Air, Electric
Flooring Carpet, Ceramic Tile
Appliance Dishwasher, Disposal, Electric Range, Plumbed for Ice Maker, Electric Water Heater
Heat Source Central, Electric
Laundry Electric Dryer Hookup, Washer Hookup
Exterior
Fence Wood
Community Features Community Pool, Community Sprinkler, Greenbelt, Jogging Path/Bike Path
Utilities Available City Sewer, City Water, Community Mailbox, Curbs, Sidewalk
Roof Type Composition
Garage No
Building
Lot Description Sprinkler System
Story Two
Foundation Slab
Structure Type Frame
Schools
Elementary Schools Bear Creek
Middle Schools Heritage
High Schools Heritage
School District Grapevine-Colleyville Isd
Others
Ownership Contact Agent
Acceptable Financing Cash, Conventional Assumable, FHA, VA Loan
Listing Terms Cash, Conventional Assumable, FHA, VA Loan
Financing Conventional
Special Listing Condition Survey Available
Read Less Info
Want to know what your home might be worth? Contact us for a FREE valuation!

Our team is ready to help you sell your home for the highest possible price ASAP

©2024 North Texas Real Estate Information Systems.
Bought with Donna Wall • RE/MAX DFW Associates

"My job is to find and attract mastery-based agents to the office, protect the culture, and make sure everyone is happy! "







