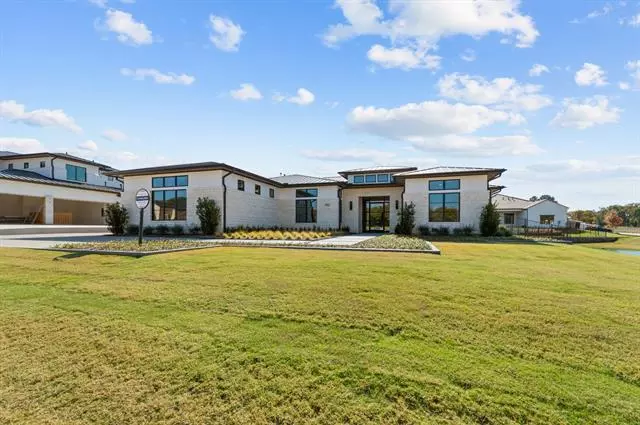$2,100,000
For more information regarding the value of a property, please contact us for a free consultation.
4 Beds
5 Baths
4,309 SqFt
SOLD DATE : 12/18/2020
Key Details
Property Type Single Family Home
Sub Type Single Family Residence
Listing Status Sold
Purchase Type For Sale
Square Footage 4,309 sqft
Price per Sqft $487
Subdivision Crescent Heights
MLS Listing ID 14467130
Sold Date 12/18/20
Style Contemporary/Modern
Bedrooms 4
Full Baths 4
Half Baths 1
HOA Fees $208/ann
HOA Y/N Mandatory
Total Fin. Sqft 4309
Year Built 2020
Lot Size 0.500 Acres
Acres 0.5
Property Description
Contemporary New Construction:: Pond View Lot :: Single Story ::Fully Furnished*Located in the luxury gated subdivision of Crescent Heights, featuring 53 future home sites with very limited availability. Take advantage of this move-in ready and exquisite custom home. As you arrive you'll be greeted with an ambiance of quality and tranquility. The floor plan provides the perfect balance of open spaces and private retreat. 4 Bed. 4.5 Bath. Main Living. Open Eating. Game Room with walk out patio and pool views. Exercise Room. Commercial Grade Kitchen and Prep Area. Wet Bar. Large bedrooms each have their own en-suite and located at 4 corners of home. 4 Car Garage. Outdoor Oasis, Pool and Pond Views.
Location
State TX
County Tarrant
Community Gated, Greenbelt, Jogging Path/Bike Path, Lake, Park, Perimeter Fencing
Direction From Southlake Blvd. Go North on Shady Oaks. Turn Left into Crescent Heights. Subdivision is directly across from the Marq. Enter and go right at park. Turn Right on Heritage Path. Turn Right on Stacy Dr. Home is on the Pond.
Rooms
Dining Room 2
Interior
Interior Features Built-in Wine Cooler, Cable TV Available, Decorative Lighting, Flat Screen Wiring, High Speed Internet Available, Smart Home System, Sound System Wiring, Vaulted Ceiling(s), Wet Bar
Heating Central, Natural Gas, Zoned
Cooling Ceiling Fan(s), Central Air, Electric, Zoned
Flooring Ceramic Tile, Wood
Fireplaces Number 2
Fireplaces Type Electric, Gas Starter, Heatilator, Metal
Appliance Built-in Refrigerator, Commercial Grade Range, Dishwasher, Disposal, Gas Cooktop, Gas Range, Microwave, Plumbed For Gas in Kitchen, Plumbed for Ice Maker, Vented Exhaust Fan, Gas Water Heater
Heat Source Central, Natural Gas, Zoned
Laundry Electric Dryer Hookup, Full Size W/D Area, Washer Hookup
Exterior
Exterior Feature Attached Grill, Covered Patio/Porch, Fire Pit, Rain Gutters, Lighting, Outdoor Living Center
Garage Spaces 4.0
Carport Spaces 1
Fence Wrought Iron
Pool Gunite, Heated, In Ground
Community Features Gated, Greenbelt, Jogging Path/Bike Path, Lake, Park, Perimeter Fencing
Utilities Available City Sewer, City Water, Community Mailbox, Concrete, Curbs, Individual Gas Meter, Sidewalk, Underground Utilities
Roof Type Metal
Garage Yes
Private Pool 1
Building
Lot Description Adjacent to Greenbelt, Corner Lot, Cul-De-Sac, Landscaped, Lrg. Backyard Grass, Sprinkler System, Tank/ Pond, Water/Lake View
Story One
Foundation Combination
Structure Type Stucco
Schools
Elementary Schools Walnut Grove
Middle Schools Carroll
High Schools Carroll
School District Carroll Isd
Others
Restrictions Architectural,Building,Deed
Ownership Dean Hansen
Acceptable Financing Cash, Conventional
Listing Terms Cash, Conventional
Financing Cash
Special Listing Condition Deed Restrictions
Read Less Info
Want to know what your home might be worth? Contact us for a FREE valuation!

Our team is ready to help you sell your home for the highest possible price ASAP

©2024 North Texas Real Estate Information Systems.
Bought with Irene Mochulsky • Briggs Freeman Sotheby's Int'l

"My job is to find and attract mastery-based agents to the office, protect the culture, and make sure everyone is happy! "



