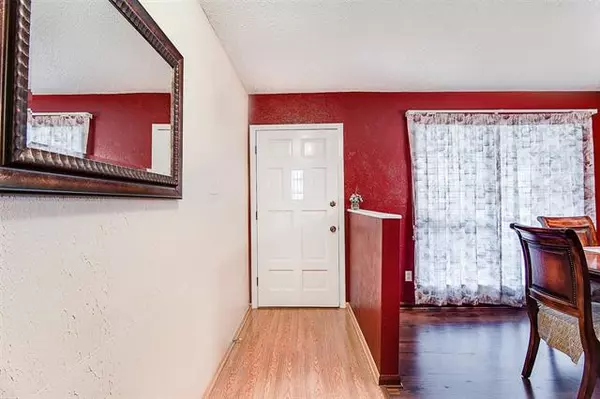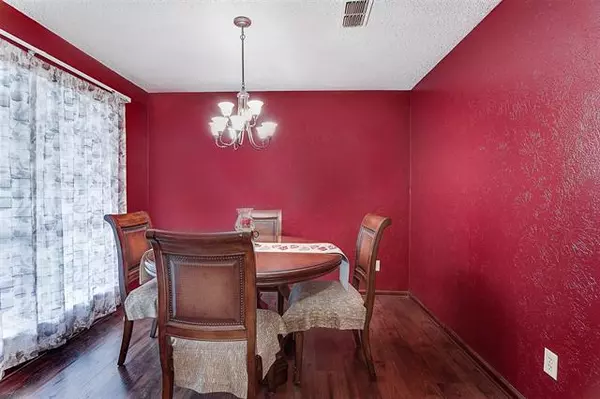$250,000
For more information regarding the value of a property, please contact us for a free consultation.
4 Beds
2 Baths
2,208 SqFt
SOLD DATE : 01/27/2021
Key Details
Property Type Single Family Home
Sub Type Single Family Residence
Listing Status Sold
Purchase Type For Sale
Square Footage 2,208 sqft
Price per Sqft $113
Subdivision Chestnut Hills East
MLS Listing ID 14472470
Sold Date 01/27/21
Style Traditional
Bedrooms 4
Full Baths 2
HOA Y/N None
Total Fin. Sqft 2208
Year Built 1973
Annual Tax Amount $4,984
Lot Size 8,189 Sqft
Acres 0.188
Property Description
PRICE REDUCED to allow for buyer preferred updates. This home has been meticulously maintained and is SUPER clean. Move-in condition ready for updates on the buyers timeline. NEW roof installed in Nov 2020 with NEW gutters and Leaf Guards. High efficiency HVAC installed in 2018. Foundation inspected in Nov. with no issues found. Offers 2 living areas and great options for re-design. Loft bedroom makes a great office, school, craft or gym. Corner lot, landscaped with perennials and mature trees for big impact and low maintenance. Attached 2 car carport features an extra uncovered space for 3 cars. Carport also features a LARGE built-in shed and floored attic space. W,D, Fridge are negotiable.
Location
State TX
County Tarrant
Direction From I30, exit Fielder Rd go south to Randol Mill. Turn right, street will change name to Westwood. Turn left on Bowen Rd. Turn left on Pin Oak. I20, exit Bowen Rd north, to Pin Oak and turn right. Home is on the corner of Pin Oak & Tanglewood Lane.
Rooms
Dining Room 2
Interior
Interior Features Cable TV Available, High Speed Internet Available, Vaulted Ceiling(s)
Heating Central, Electric, Heat Pump
Cooling Ceiling Fan(s), Central Air, Electric, Heat Pump
Flooring Carpet, Ceramic Tile, Laminate
Fireplaces Number 1
Fireplaces Type Brick, Wood Burning
Appliance Dishwasher, Disposal, Dryer, Electric Oven, Electric Range, Microwave, Plumbed for Ice Maker, Refrigerator, Washer, Electric Water Heater
Heat Source Central, Electric, Heat Pump
Exterior
Exterior Feature Covered Patio/Porch, Rain Gutters
Carport Spaces 2
Fence Wood
Utilities Available All Weather Road, City Sewer, City Water, Concrete, Curbs, Individual Water Meter, Overhead Utilities, Sidewalk
Roof Type Composition
Garage Yes
Building
Lot Description Corner Lot, Few Trees, Landscaped, Subdivision
Story Two
Foundation Slab
Structure Type Brick
Schools
Elementary Schools Pope
Middle Schools Shackelfor
High Schools Lamar
School District Arlington Isd
Others
Restrictions No Known Restriction(s)
Ownership Roser
Acceptable Financing Cash, Conventional, FHA, VA Loan
Listing Terms Cash, Conventional, FHA, VA Loan
Financing Conventional
Read Less Info
Want to know what your home might be worth? Contact us for a FREE valuation!

Our team is ready to help you sell your home for the highest possible price ASAP

©2024 North Texas Real Estate Information Systems.
Bought with Perla Martinez • Realty Solutions

"My job is to find and attract mastery-based agents to the office, protect the culture, and make sure everyone is happy! "







