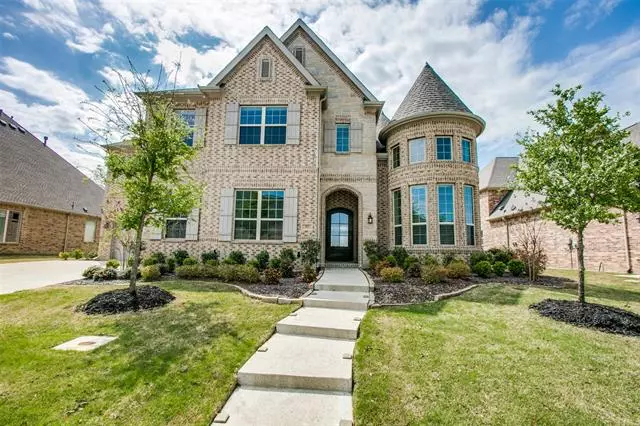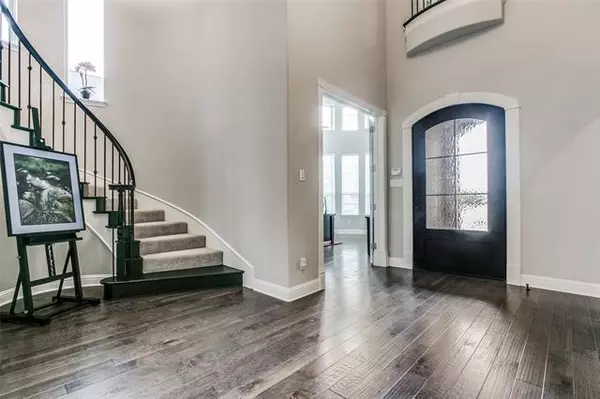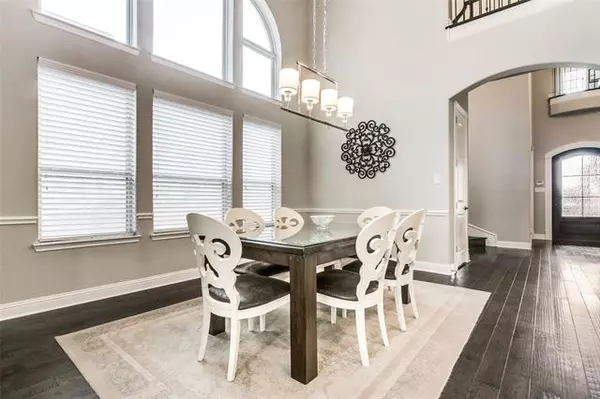$959,000
For more information regarding the value of a property, please contact us for a free consultation.
5 Beds
6 Baths
4,990 SqFt
SOLD DATE : 06/01/2021
Key Details
Property Type Single Family Home
Sub Type Single Family Residence
Listing Status Sold
Purchase Type For Sale
Square Footage 4,990 sqft
Price per Sqft $192
Subdivision Creekside At Heritage Park Ph 2
MLS Listing ID 14546950
Sold Date 06/01/21
Style Traditional
Bedrooms 5
Full Baths 5
Half Baths 1
HOA Fees $101/ann
HOA Y/N Mandatory
Total Fin. Sqft 4990
Year Built 2018
Lot Size 10,454 Sqft
Acres 0.24
Lot Dimensions 80 x 130
Property Description
This gorgeous well maintained Toll Brothers Vitoria floor plan includes 5 spacious bedrooms & 5.1 baths. A grand foyer greets you with a sweeping staircase & groin vault walkway to the formal dining & living areas. Featuring an open kitchen to living room concept this well appointed kitchen boasts quartz countertops with full backsplash, a large island, farm sink, walk-in pantry, decorative lighting, & SS appliances. A wall of windows from the breakfast & living rooms provide plenty of natural light. The generous master bedroom offers 12' tray ceilings and a relaxing spa like master bathroom. Guest suite downstairs. Media & game room upstairs. Bedroom with Juliet Balcony. Just too much to list! Come see us!
Location
State TX
County Denton
Community Park
Direction Use GPS
Rooms
Dining Room 2
Interior
Interior Features Cable TV Available, Decorative Lighting, High Speed Internet Available, Loft, Sound System Wiring, Vaulted Ceiling(s)
Heating Central, Natural Gas, Zoned
Cooling Central Air, Electric, Zoned
Flooring Carpet, Wood
Fireplaces Number 1
Fireplaces Type Decorative, Heatilator
Appliance Dishwasher, Disposal, Double Oven, Gas Cooktop, Microwave, Plumbed for Ice Maker, Vented Exhaust Fan
Heat Source Central, Natural Gas, Zoned
Laundry Full Size W/D Area
Exterior
Exterior Feature Rain Gutters
Garage Spaces 3.0
Fence Wood
Community Features Park
Utilities Available City Sewer, City Water, Concrete, Curbs, Individual Gas Meter, Sidewalk
Roof Type Composition
Garage Yes
Building
Lot Description Interior Lot, Landscaped, Sprinkler System, Subdivision
Story Two
Foundation Slab
Structure Type Brick,Fiber Cement,Rock/Stone
Schools
Elementary Schools Bluebonnet
Middle Schools Shadow Ridge
High Schools Flower Mound
School District Lewisville Isd
Others
Acceptable Financing Cash, Conventional, Fixed
Listing Terms Cash, Conventional, Fixed
Financing Conventional
Read Less Info
Want to know what your home might be worth? Contact us for a FREE valuation!

Our team is ready to help you sell your home for the highest possible price ASAP

©2024 North Texas Real Estate Information Systems.
Bought with Navjot Singh • HomesUSA.com

"My job is to find and attract mastery-based agents to the office, protect the culture, and make sure everyone is happy! "







