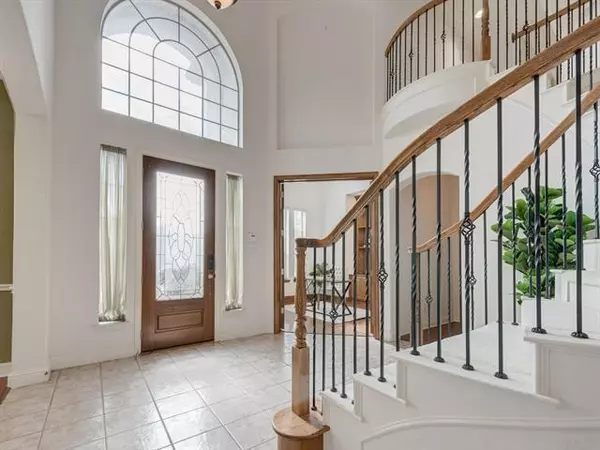$529,900
For more information regarding the value of a property, please contact us for a free consultation.
5 Beds
4 Baths
4,378 SqFt
SOLD DATE : 08/31/2021
Key Details
Property Type Single Family Home
Sub Type Single Family Residence
Listing Status Sold
Purchase Type For Sale
Square Footage 4,378 sqft
Price per Sqft $121
Subdivision Madison Place Add
MLS Listing ID 14606392
Sold Date 08/31/21
Style Traditional
Bedrooms 5
Full Baths 4
HOA Fees $15/ann
HOA Y/N Mandatory
Total Fin. Sqft 4378
Year Built 2003
Annual Tax Amount $12,965
Lot Size 10,018 Sqft
Acres 0.23
Property Description
HIGHEST & BEST OFFERS DUE Saturday, July 24th at 5pm. PRICE REDUCED!! for your personal touch to make the home your own! Corner Lot, 5-bedroom home on quiet street in highly regarded Madison Place Subdivision. Home features new garage door, wood flooring downstairs, disposal, dishwasher, and both water heaters. Soaring ceilings, Tesla charger, media room with equipment, abundant storage and shelving units. Gourmet kitchen showcases gas cooktop, island, bar seating and spacious walk in pantry. 2 Bedrooms Down, split floorplan with study! Upstairs has gameroom with wet bar and office. Glistening pool with spa, roomy patio, and play area creates a backyard retreat great for entertaining.
Location
State TX
County Tarrant
Direction Driving W on W Glade Rd. take a right on Bear Creek Dr. Right on Dalton Dr and left on Madison. The listing is the first house on the left.
Rooms
Dining Room 2
Interior
Interior Features Cable TV Available, Decorative Lighting, High Speed Internet Available, Vaulted Ceiling(s)
Heating Central, Natural Gas
Cooling Ceiling Fan(s), Central Air, Electric
Flooring Carpet, Ceramic Tile, Wood
Fireplaces Number 1
Fireplaces Type Brick, Decorative
Appliance Dishwasher, Disposal, Gas Cooktop, Microwave, Plumbed For Gas in Kitchen, Plumbed for Ice Maker
Heat Source Central, Natural Gas
Laundry Electric Dryer Hookup, Full Size W/D Area, Washer Hookup
Exterior
Exterior Feature Rain Gutters, Lighting
Garage Spaces 2.0
Fence Wood
Utilities Available City Sewer, City Water, Underground Utilities
Roof Type Composition
Garage Yes
Private Pool 1
Building
Lot Description Few Trees, Interior Lot, Landscaped, Sprinkler System, Subdivision
Story Two
Foundation Slab
Structure Type Brick
Schools
Elementary Schools Porter
Middle Schools Smithfield
High Schools Birdville
School District Birdville Isd
Others
Acceptable Financing Cash, Conventional, FHA, VA Loan
Listing Terms Cash, Conventional, FHA, VA Loan
Financing Conventional
Read Less Info
Want to know what your home might be worth? Contact us for a FREE valuation!

Our team is ready to help you sell your home for the highest possible price ASAP

©2024 North Texas Real Estate Information Systems.
Bought with Stacey Larson • Jones-Papadopoulos & Co

"My job is to find and attract mastery-based agents to the office, protect the culture, and make sure everyone is happy! "







