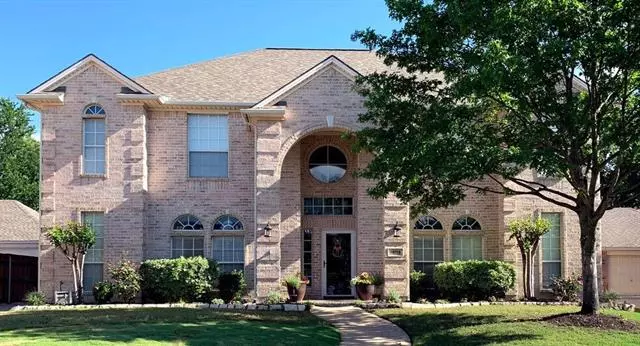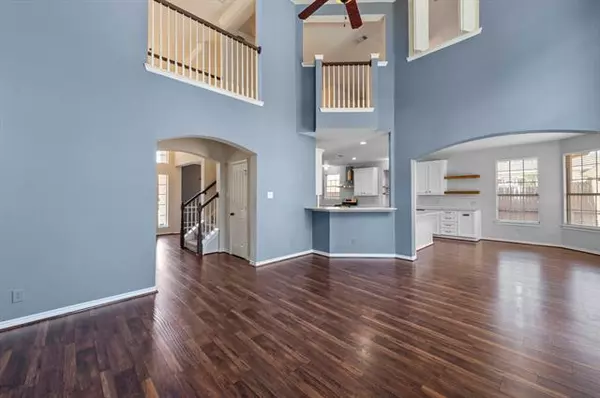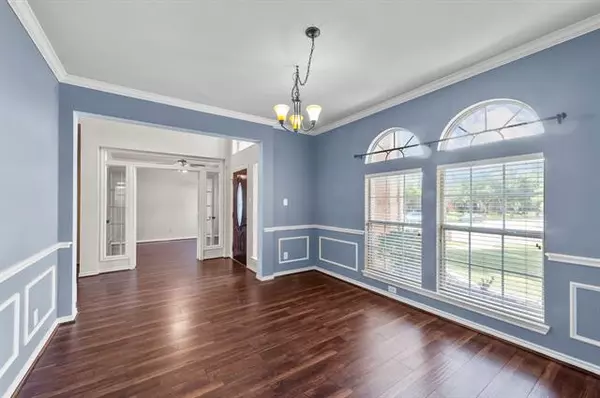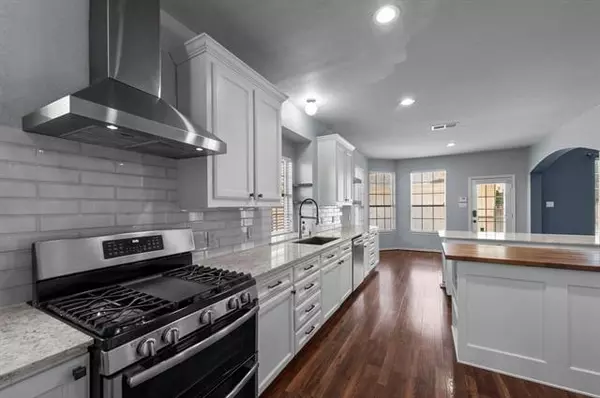$550,000
For more information regarding the value of a property, please contact us for a free consultation.
4 Beds
4 Baths
3,265 SqFt
SOLD DATE : 09/07/2021
Key Details
Property Type Single Family Home
Sub Type Single Family Residence
Listing Status Sold
Purchase Type For Sale
Square Footage 3,265 sqft
Price per Sqft $168
Subdivision Meadows At Bear Creek The
MLS Listing ID 14623254
Sold Date 09/07/21
Style Traditional
Bedrooms 4
Full Baths 3
Half Baths 1
HOA Fees $20/ann
HOA Y/N Mandatory
Total Fin. Sqft 3265
Year Built 1997
Annual Tax Amount $9,507
Lot Size 9,104 Sqft
Acres 0.209
Property Description
Impressive four bedroom, three-and-a half-bathroom home located in the heart of Keller. As one is ushered through the front door, they are greeted by a grand entry. Flanking the entry, the study presents French doors, transitional gray paint and transom windows. The remodeled kitchen boasts a custom vent-a-hood, a drop-in range, double ovens, gas cooktop, white cabinetry, stainless appliances, subway tile backsplash and a butcher-block island. The lovely master suite has a sitting area before windows and a spa-inspired bath. Alfresco relaxation comes easy in the backyard with a patio overlooking a sparkling pool-spa. Additional amenities include upgraded carpet, a replaced roof, new fence and updated HVAC units
Location
State TX
County Tarrant
Community Club House, Community Pool, Community Sprinkler, Golf, Greenbelt, Jogging Path/Bike Path, Park, Perimeter Fencing, Playground
Direction Head SOUTH on Davis. Go WEST on Southlake Blvd which turns into Keller Pkwy. Turn LEFT on Bear Hollow. Turn LEFT on Pleasant Run. Home on the LEFT.
Rooms
Dining Room 2
Interior
Interior Features Cable TV Available, Decorative Lighting, High Speed Internet Available
Heating Central, Natural Gas, Zoned
Cooling Ceiling Fan(s), Central Air, Electric, Zoned
Flooring Carpet, Ceramic Tile, Laminate
Fireplaces Number 1
Fireplaces Type Gas Starter
Appliance Dishwasher, Disposal, Double Oven, Gas Cooktop, Gas Range, Microwave, Plumbed For Gas in Kitchen, Plumbed for Ice Maker, Refrigerator, Vented Exhaust Fan, Gas Water Heater
Heat Source Central, Natural Gas, Zoned
Laundry Electric Dryer Hookup, Full Size W/D Area, Washer Hookup
Exterior
Exterior Feature Covered Patio/Porch, Garden(s), Rain Gutters
Garage Spaces 2.0
Fence Wood
Pool Gunite, In Ground, Pool/Spa Combo, Sport, Pool Sweep
Community Features Club House, Community Pool, Community Sprinkler, Golf, Greenbelt, Jogging Path/Bike Path, Park, Perimeter Fencing, Playground
Utilities Available City Sewer, City Water, Concrete, Curbs, Individual Gas Meter, Individual Water Meter, Sidewalk, Underground Utilities
Roof Type Composition
Garage Yes
Private Pool 1
Building
Lot Description Few Trees, Landscaped, Sprinkler System, Subdivision
Story Two
Foundation Slab
Structure Type Brick
Schools
Elementary Schools Florence
Middle Schools Keller
High Schools Keller
School District Keller Isd
Others
Ownership of record
Acceptable Financing Cash, Conventional, FHA, Not Assumable, Texas Vet, VA Loan
Listing Terms Cash, Conventional, FHA, Not Assumable, Texas Vet, VA Loan
Financing Conventional
Read Less Info
Want to know what your home might be worth? Contact us for a FREE valuation!

Our team is ready to help you sell your home for the highest possible price ASAP

©2024 North Texas Real Estate Information Systems.
Bought with Sharon Auffet • Coldwell Banker Realty

"My job is to find and attract mastery-based agents to the office, protect the culture, and make sure everyone is happy! "







