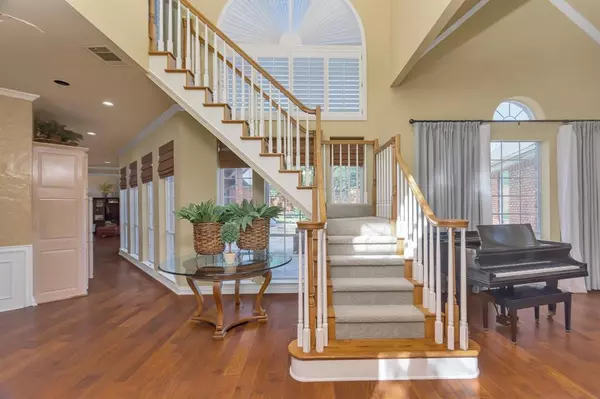$489,900
For more information regarding the value of a property, please contact us for a free consultation.
4 Beds
3 Baths
3,278 SqFt
SOLD DATE : 09/27/2021
Key Details
Property Type Single Family Home
Sub Type Single Family Residence
Listing Status Sold
Purchase Type For Sale
Square Footage 3,278 sqft
Price per Sqft $149
Subdivision Lake Park North 03
MLS Listing ID 14648758
Sold Date 09/27/21
Style Traditional
Bedrooms 4
Full Baths 3
HOA Y/N None
Total Fin. Sqft 3278
Year Built 1989
Annual Tax Amount $7,686
Lot Size 0.331 Acres
Acres 0.331
Property Description
**MULTIPLE OFFERS - PLEASE SUBMIT BEST AND HIGHEST**This gorgeous custom-built-around-the-pool home offers upper end finishes including 2 ovens & an extra-large built-in refrigerator w cabinet front, chef-grade Thermador gas stove, jetted Chroma therapy tub, 10-18 high ceilings w cathedral design, plantation shutters, triple stacked crown, stone wall surrounding fireplace, 3 AC units, an iron rail balcony overlooking an in-ground pool, & an extra-long driveway that leads to an oversized 3-car garage w built-in cabinets, cedar closet & workbench & so much more! Four sizable bedrooms, 2 living areas & an upstairs loft offer comfortable living space. Property includes creek behind the house.
Location
State TX
County Dallas
Direction From LBJ Freeway (I635), exit Military Parkway and go east to S. Belt Line Road. Turn right on S. Belt Line Road and continue to New Market Road. Turn right on New Market Road then right on Tiffany Lane. The house is on the right at the end of the cul de sac.
Rooms
Dining Room 2
Interior
Interior Features Cable TV Available, High Speed Internet Available
Heating Central, Natural Gas
Cooling Central Air, Electric
Flooring Carpet, Ceramic Tile, Stone, Wood
Fireplaces Number 2
Fireplaces Type Gas Logs
Equipment Intercom
Appliance Built-in Gas Range, Dishwasher, Disposal, Electric Oven, Microwave
Heat Source Central, Natural Gas
Exterior
Exterior Feature Balcony, Covered Patio/Porch, Rain Gutters
Garage Spaces 3.0
Fence Wood
Pool Gunite, In Ground
Utilities Available City Sewer, City Water
Roof Type Composition
Total Parking Spaces 3
Garage Yes
Private Pool 1
Building
Lot Description Cul-De-Sac, Many Trees
Story Two
Foundation Slab
Level or Stories Two
Structure Type Brick
Schools
Elementary Schools Moss
Middle Schools Agnew
High Schools Mesquite
School District Mesquite Isd
Others
Ownership See tax record
Acceptable Financing Cash, Conventional, FHA, VA Loan
Listing Terms Cash, Conventional, FHA, VA Loan
Financing Conventional
Read Less Info
Want to know what your home might be worth? Contact us for a FREE valuation!

Our team is ready to help you sell your home for the highest possible price ASAP

©2024 North Texas Real Estate Information Systems.
Bought with Tomer Damti • Berkshire HathawayHS PenFed TX

"My job is to find and attract mastery-based agents to the office, protect the culture, and make sure everyone is happy! "







