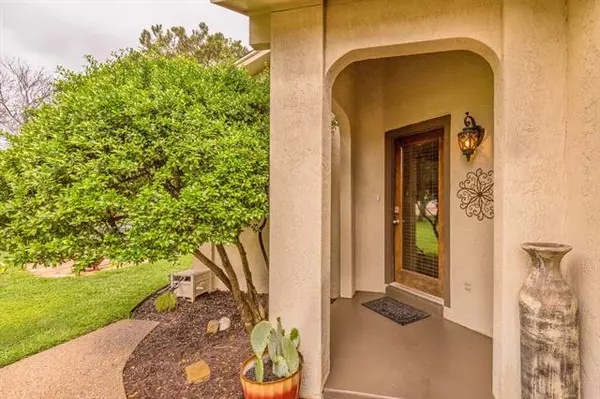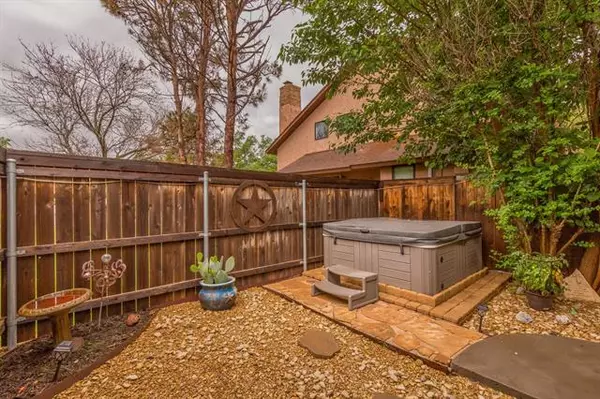$295,000
For more information regarding the value of a property, please contact us for a free consultation.
3 Beds
3 Baths
2,183 SqFt
SOLD DATE : 09/14/2021
Key Details
Property Type Single Family Home
Sub Type Single Family Residence
Listing Status Sold
Purchase Type For Sale
Square Footage 2,183 sqft
Price per Sqft $135
Subdivision Fairways
MLS Listing ID 14607816
Sold Date 09/14/21
Style Mediterranean,Southwestern,Spanish
Bedrooms 3
Full Baths 2
Half Baths 1
HOA Fees $15/ann
HOA Y/N Mandatory
Total Fin. Sqft 2183
Year Built 1988
Annual Tax Amount $6,373
Lot Size 4,791 Sqft
Acres 0.11
Lot Dimensions 47 x 102
Property Description
REDUCED FOR QUICK SALE! Curb appeal galore w remodeled 3 BE, 2.1 BA Mediterranean Southwest style villa. Open concept living where recycled barnwood meets SS cabinets & appliances creating unique look & feel. Impressive FP in living w steel wet bar, wine fridgeperfect for entertaining. Kitchen boasts industrial appl. Enjoy spa-like spacious master suite w private backyard entry, his & hers closets, dual sinks, custom vanity, massive sep shower w body sprays & rain showerhead under skylight. Upstairs discover spacious loft w room for office, game rm. Jack & Jill bath. Relax in charming, landscaped backyard compl w 6-person hot tub. Ideal location walking distance to private access at Fairway Oaks Country Club.
Location
State TX
County Taylor
Direction From Hendrick Hospital South. West on Antilly Rd, turn right onto Tamarisk, 3rd house on left.From Buffalo Gap Rd. East on Antilly Rd, turn Left onto Tamarisk, 3rd house on left.
Rooms
Dining Room 1
Interior
Interior Features Built-in Wine Cooler, Cable TV Available, Central Vacuum, Flat Screen Wiring, High Speed Internet Available, Loft, Smart Home System, Vaulted Ceiling(s), Wet Bar
Heating Central, Natural Gas
Cooling Ceiling Fan(s), Central Air, Electric
Flooring Carpet, Ceramic Tile, Concrete
Fireplaces Number 1
Fireplaces Type Gas Starter, Wood Burning
Equipment Intercom
Appliance Built-in Refrigerator, Dishwasher, Disposal, Electric Oven, Gas Cooktop, Microwave, Plumbed For Gas in Kitchen, Plumbed for Ice Maker, Refrigerator, Vented Exhaust Fan, Gas Water Heater
Heat Source Central, Natural Gas
Laundry Electric Dryer Hookup, Full Size W/D Area, Washer Hookup
Exterior
Exterior Feature Covered Patio/Porch, Private Yard
Garage Spaces 2.0
Fence Wood
Utilities Available All Weather Road, City Sewer, City Water, Community Mailbox, Curbs, Individual Gas Meter, Individual Water Meter, Underground Utilities
Roof Type Composition
Garage Yes
Building
Lot Description Few Trees, Interior Lot, Landscaped, Park View, Sprinkler System, Subdivision
Story Two
Foundation Slab
Structure Type Stucco,Wood
Schools
Elementary Schools Wylie West
Middle Schools Wylie West
High Schools Wylie
School District Wylie Isd, Taylor Co.
Others
Ownership Jay Russell Williams
Acceptable Financing Cash, Conventional, FHA, VA Loan
Listing Terms Cash, Conventional, FHA, VA Loan
Financing Conventional
Special Listing Condition Flood Plain, Survey Available, Utility Easement
Read Less Info
Want to know what your home might be worth? Contact us for a FREE valuation!

Our team is ready to help you sell your home for the highest possible price ASAP

©2024 North Texas Real Estate Information Systems.
Bought with John Stevens • Diamond Properties

"My job is to find and attract mastery-based agents to the office, protect the culture, and make sure everyone is happy! "







