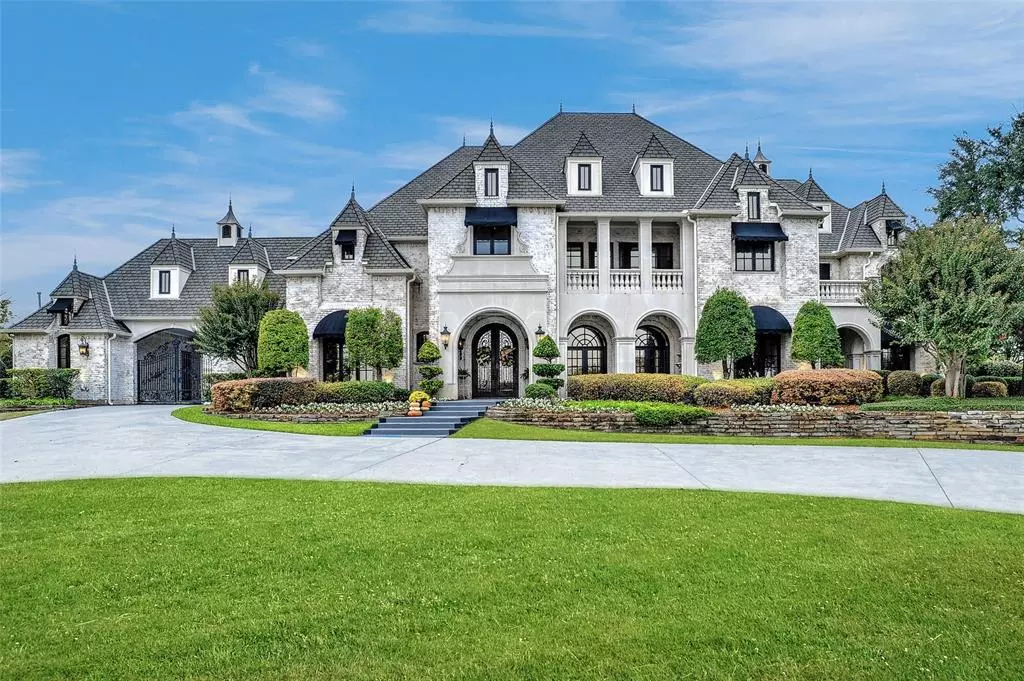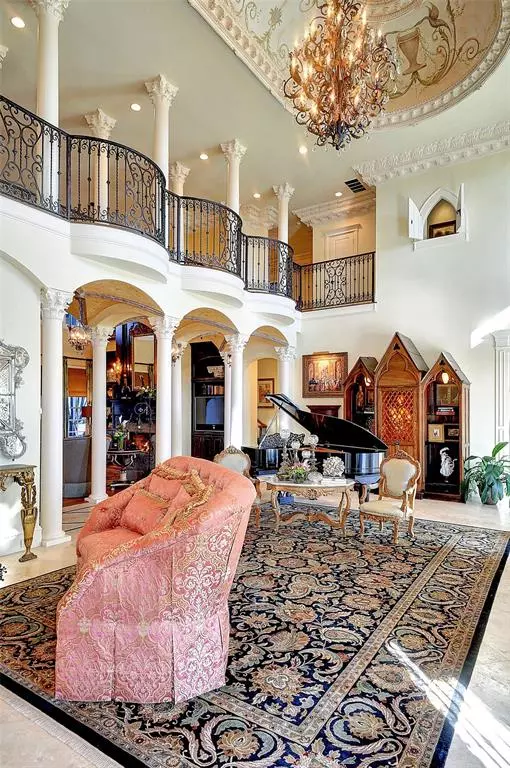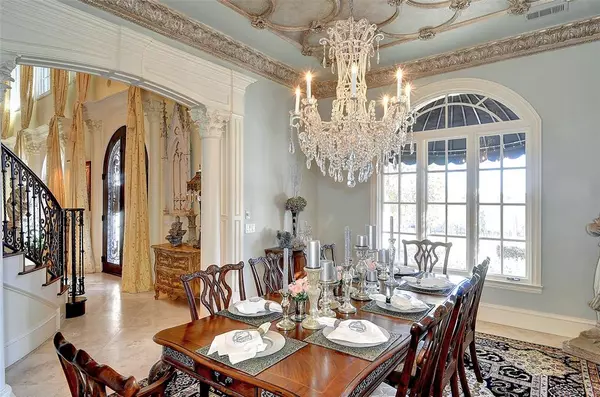$2,500,000
For more information regarding the value of a property, please contact us for a free consultation.
5 Beds
8 Baths
9,781 SqFt
SOLD DATE : 09/10/2021
Key Details
Property Type Single Family Home
Sub Type Single Family Residence
Listing Status Sold
Purchase Type For Sale
Square Footage 9,781 sqft
Price per Sqft $255
Subdivision Woodland Hills Add
MLS Listing ID 14293504
Sold Date 09/10/21
Style French
Bedrooms 5
Full Baths 5
Half Baths 3
HOA Fees $200/qua
HOA Y/N Mandatory
Total Fin. Sqft 9781
Year Built 2004
Annual Tax Amount $25,883
Lot Size 5.680 Acres
Acres 5.68
Property Description
THE WOW FACTOR lives here! This 5.68 acre property is AMAZING from every view inside and out. The attention to design and detail is unsurpassed. Too many features to list here so an attachment is in available in supplements section. This is upscale living at it's finest. Close to hospitals, schools and shopping, locally or easy commute to the Metroplex. Please come and experience The Dream.
Location
State TX
County Grayson
Community Community Dock, Gated, Lake, Perimeter Fencing
Direction Hwy 75 to Hwy 691, west to Loy Lake Rd, south to gated community of Woodland Hills
Rooms
Dining Room 5
Interior
Interior Features Built-in Wine Cooler, Central Vacuum, Decorative Lighting, Dry Bar, Elevator, Flat Screen Wiring, High Speed Internet Available, Multiple Staircases, Other, Sound System Wiring, Wet Bar
Heating Central, Electric
Cooling Ceiling Fan(s), Central Air, Electric
Flooring Carpet, Stone, Vinyl, Wood
Fireplaces Number 5
Fireplaces Type Brick, Decorative, Gas Logs, Gas Starter, Master Bedroom, See Through Fireplace, Stone
Equipment Satellite Dish
Appliance Built-in Refrigerator, Commercial Grade Range, Convection Oven, Dishwasher, Disposal, Double Oven, Electric Oven, Gas Cooktop, Ice Maker, Microwave, Other, Plumbed For Gas in Kitchen, Plumbed for Ice Maker, Refrigerator, Trash Compactor, Vented Exhaust Fan, Warming Drawer, Water Filter, Water Purifier, Water Softener, Gas Water Heater
Heat Source Central, Electric
Laundry Electric Dryer Hookup, Full Size W/D Area, Washer Hookup
Exterior
Exterior Feature Balcony, Covered Patio/Porch, Fire Pit, Garden(s), Rain Gutters, Lighting, Outdoor Living Center, Private Yard
Garage Spaces 4.0
Carport Spaces 1
Fence Gate, Metal, Partial
Pool Gunite, Heated, In Ground, Salt Water, Separate Spa/Hot Tub, Pool Sweep, Water Feature
Community Features Community Dock, Gated, Lake, Perimeter Fencing
Utilities Available Aerobic Septic, Asphalt, Individual Gas Meter, No City Services, Outside City Limits, Private Road, Private Water, Septic, Underground Utilities, Unincorporated, Well
Roof Type Composition
Total Parking Spaces 5
Garage Yes
Private Pool 1
Building
Lot Description Acreage, Agricultural, Few Trees, Landscaped, Lrg. Backyard Grass, Sprinkler System, Subdivision, Tank/ Pond, Water/Lake View
Story Two
Foundation Combination
Level or Stories Two
Structure Type Brick
Schools
Elementary Schools Percy W Neblett
Middle Schools Piner
High Schools Sherman
School District Sherman Isd
Others
Restrictions Deed,Development
Ownership Of Record
Acceptable Financing Cash, Conventional
Listing Terms Cash, Conventional
Financing Conventional
Read Less Info
Want to know what your home might be worth? Contact us for a FREE valuation!

Our team is ready to help you sell your home for the highest possible price ASAP

©2024 North Texas Real Estate Information Systems.
Bought with Tommy Toney • M&D Real Estate

"My job is to find and attract mastery-based agents to the office, protect the culture, and make sure everyone is happy! "







