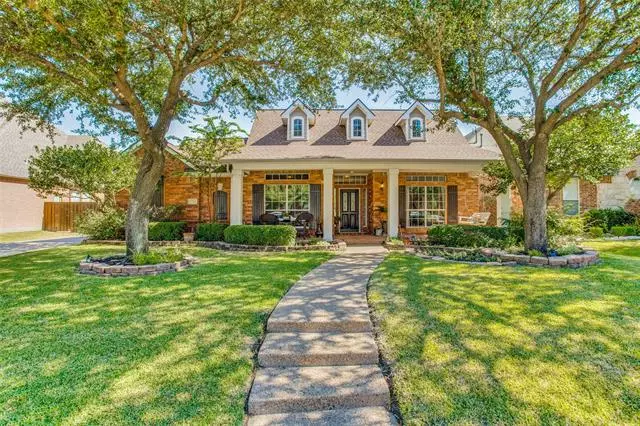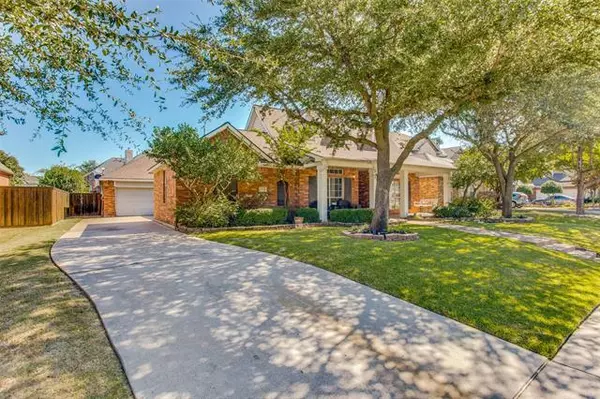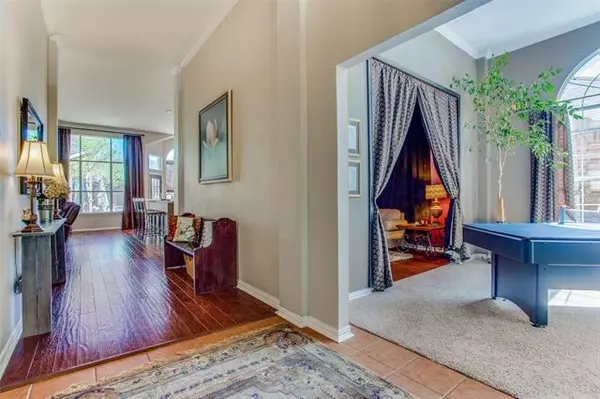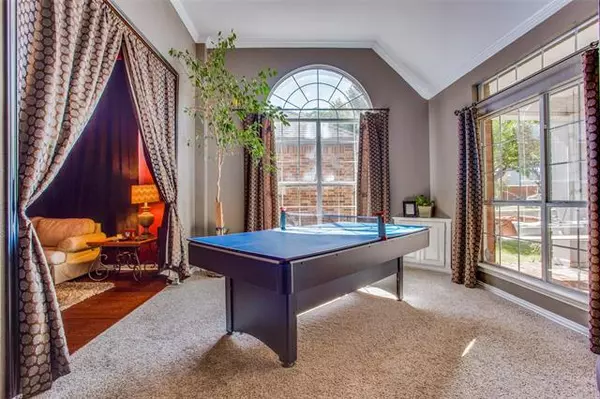$449,500
For more information regarding the value of a property, please contact us for a free consultation.
4 Beds
3 Baths
2,919 SqFt
SOLD DATE : 11/04/2021
Key Details
Property Type Single Family Home
Sub Type Single Family Residence
Listing Status Sold
Purchase Type For Sale
Square Footage 2,919 sqft
Price per Sqft $153
Subdivision Waterview Ph 02
MLS Listing ID 14676496
Sold Date 11/04/21
Style Traditional
Bedrooms 4
Full Baths 3
HOA Fees $56/ann
HOA Y/N Mandatory
Total Fin. Sqft 2919
Year Built 1999
Annual Tax Amount $7,633
Lot Size 9,844 Sqft
Acres 0.226
Lot Dimensions 70x140
Property Description
Come Home To This Perfectly Southern Style One Story 4 BR, 3 Bath, 2900sf Grand Home welcomes each guest with a custom brick laid covered front porch. 8 foot Mahogany entry door. Double Stacked Wood Crown Molding. Custom Ash Kitchen 42 inch Cabinetry. Slate BackSplash and Custom Countertops. Center island with So Much More Counterspace For Family or Entertaining. Recessed Lighting. Detached Attached Garage with Side Private Rear Entry. Backyard Decking and Custom Shed for Crafts, Mancave or Social Bar Add An Additional Place to Socialize. Primary Bedroom Retreat Opens to Backyard with Private Office, Bedroom, or Gym off of area. Award Winning Public Schools. Lake Ray Hubbard Minutes Away.
Location
State TX
County Dallas
Community Club House, Community Pool, Fitness Center, Greenbelt, Jogging Path/Bike Path, Lake, Park, Playground, Tennis Court(S)
Direction From Liberty Grove, East on Waterview Parkway, Left on Turnberry, Royal Burgess is the first left.
Rooms
Dining Room 2
Interior
Interior Features Cable TV Available, Decorative Lighting
Heating Central, Electric
Cooling Central Air, Electric
Flooring Carpet, Ceramic Tile, Wood
Fireplaces Number 1
Fireplaces Type Gas Starter
Appliance Built-in Gas Range, Dishwasher, Disposal, Double Oven, Electric Oven, Gas Oven, Plumbed For Gas in Kitchen, Plumbed for Ice Maker
Heat Source Central, Electric
Exterior
Exterior Feature Covered Patio/Porch, Garden(s), Rain Gutters, Lighting, Outdoor Living Center, Private Yard, RV/Boat Parking, Storage
Garage Spaces 2.0
Fence Wood
Community Features Club House, Community Pool, Fitness Center, Greenbelt, Jogging Path/Bike Path, Lake, Park, Playground, Tennis Court(s)
Utilities Available City Sewer, City Water, Concrete, Curbs, Dirt, Individual Gas Meter, Individual Water Meter, Sidewalk
Roof Type Composition
Garage Yes
Building
Lot Description Few Trees, Interior Lot, Landscaped, Lrg. Backyard Grass, Sprinkler System, Subdivision
Story One
Foundation Slab
Structure Type Brick,Wood
Schools
Elementary Schools Choice Of School
Middle Schools Choice Of School
High Schools Choice Of School
School District Garland Isd
Others
Ownership McCoy
Acceptable Financing Cash, Conventional
Listing Terms Cash, Conventional
Financing FHA
Read Less Info
Want to know what your home might be worth? Contact us for a FREE valuation!

Our team is ready to help you sell your home for the highest possible price ASAP

©2024 North Texas Real Estate Information Systems.
Bought with Bianey Lachica Gastelum • Gregorio Real Estate Company

"My job is to find and attract mastery-based agents to the office, protect the culture, and make sure everyone is happy! "







