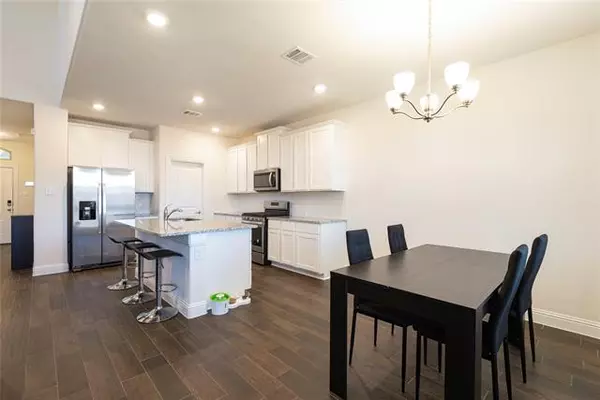$450,000
For more information regarding the value of a property, please contact us for a free consultation.
4 Beds
3 Baths
2,311 SqFt
SOLD DATE : 04/22/2022
Key Details
Property Type Single Family Home
Sub Type Single Family Residence
Listing Status Sold
Purchase Type For Sale
Square Footage 2,311 sqft
Price per Sqft $194
Subdivision Silverado Ph 1C
MLS Listing ID 20007637
Sold Date 04/22/22
Style Traditional
Bedrooms 4
Full Baths 3
HOA Fees $37
HOA Y/N Mandatory
Year Built 2020
Annual Tax Amount $8,043
Lot Size 7,971 Sqft
Acres 0.183
Property Description
MULTIPLE OFFER BEST AND FINAL DUE BY MONDAY 3.14 10AM Beautiful barely lived in, EAST facing, bright, open floorplan, all brick and stone, gorgeous elevation, smart home with large backyard and generous back patio; granite countertops; large kitchen island; 42 in white shaker cabinets; gas range; stainless steel appliances; gas fireplace; living room is open to upstairs; wrought iron rails on stairwell; wood tile throughout except in gameroom, bedrooms, and stairs; 5 in baseboards; two bed down and two up; ceiling fans in living, game, and all bedrooms; dual sinks, separate shower, garden tub, toilet room with overhead cabinet in master bath; large master walk in closet; sprinkler system; full gutters; 16 seer HVAC; tankless water heater; attic accessible via garage, upstairs hall, and upstairs bedroom; master development, community pool, splashpad, playground, picnic area, ponds to walk or jog around; walking distance to elementary school;
Location
State TX
County Denton
Community Club House, Community Pool, Curbs, Greenbelt, Jogging Path/Bike Path, Playground, Sidewalks
Direction From 380: Head north on Main St/2931North on Silverado PkwyEast on Quicksilver BlvdSouth on Culberson DrSeventh house on the west side on the street
Rooms
Dining Room 1
Interior
Interior Features Cable TV Available, High Speed Internet Available, Kitchen Island, Open Floorplan, Pantry, Smart Home System, Walk-In Closet(s)
Heating Natural Gas
Cooling Central Air, ENERGY STAR Qualified Equipment
Flooring Carpet, Tile
Fireplaces Number 1
Fireplaces Type Gas
Appliance Dishwasher, Disposal, Gas Range, Microwave, Plumbed For Gas in Kitchen, Tankless Water Heater, Vented Exhaust Fan
Heat Source Natural Gas
Exterior
Exterior Feature Rain Gutters, Lighting
Garage Spaces 2.0
Community Features Club House, Community Pool, Curbs, Greenbelt, Jogging Path/Bike Path, Playground, Sidewalks
Utilities Available City Sewer, City Water, Community Mailbox, Electricity Connected, Individual Gas Meter, Individual Water Meter, Phone Available, Sidewalk, Underground Utilities
Roof Type Shingle
Garage Yes
Building
Lot Description Interior Lot, Landscaped, Level, Lrg. Backyard Grass
Story Two
Foundation Slab
Structure Type Brick,Rock/Stone
Schools
School District Aubrey Isd
Others
Ownership see tax
Acceptable Financing Cash, Conventional, FHA, Texas Vet, VA Loan
Listing Terms Cash, Conventional, FHA, Texas Vet, VA Loan
Financing Conventional
Special Listing Condition Survey Available
Read Less Info
Want to know what your home might be worth? Contact us for a FREE valuation!

Our team is ready to help you sell your home for the highest possible price ASAP

©2024 North Texas Real Estate Information Systems.
Bought with Johnathan Do • Keller Williams Realty-FM

"My job is to find and attract mastery-based agents to the office, protect the culture, and make sure everyone is happy! "







