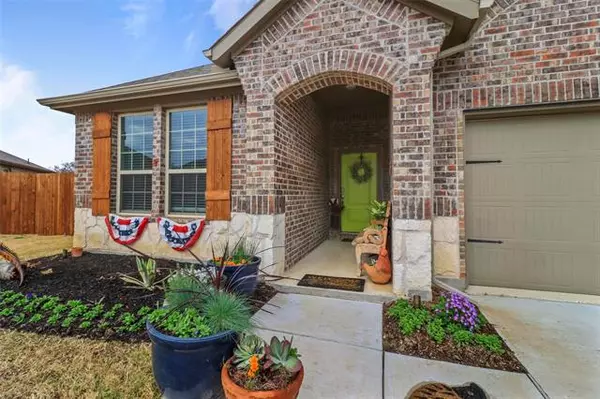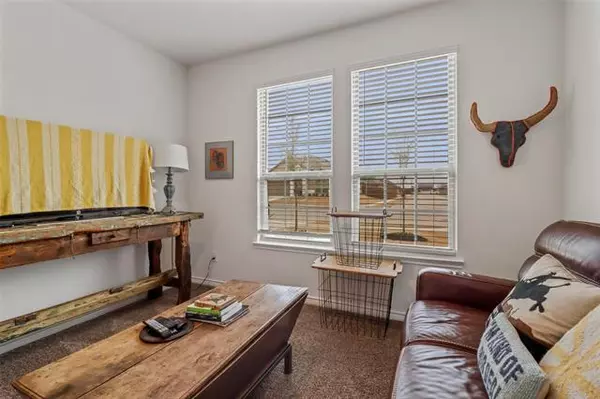$315,000
For more information regarding the value of a property, please contact us for a free consultation.
4 Beds
2 Baths
1,829 SqFt
SOLD DATE : 04/08/2022
Key Details
Property Type Single Family Home
Sub Type Single Family Residence
Listing Status Sold
Purchase Type For Sale
Square Footage 1,829 sqft
Price per Sqft $172
Subdivision Trailstone
MLS Listing ID 20004308
Sold Date 04/08/22
Style Traditional
Bedrooms 4
Full Baths 2
HOA Fees $40/ann
HOA Y/N Mandatory
Year Built 2020
Annual Tax Amount $6,696
Lot Size 8,450 Sqft
Acres 0.194
Property Description
**Showings begin on Wed. March 9**Why wait 10-12 months to build? PRISTINE 2020 D.R Horton build now available in the highly desirable Trailstone community. This custom single story Bergamot plan offers 4 bedrooms 2 full baths, beautifully decorated kitchen with a coffee bar, large island, custom butcher block counter tops, custom backsplash, high-end black vent hood over gas stove, and over and under mount lighting on kitchen counters. The living area welcomes lots of natural lighting and a custom wall mural. Beautiful custom chandeliers and other decorative lighting flow through out the home making it truly one of a kind. Epoxy floors complete the 2 car garage. Home sits on an oversized lot and currently backs up to wooded area. Come see all this home has to offer!
Location
State TX
County Hunt
Community Community Pool, Playground
Direction I30 East Exit 85. Turn left on FM 36. Turn right on Trailstone. Left on Amarillo and right on Mockingbird. House is right in front.
Rooms
Dining Room 1
Interior
Interior Features Built-in Features, Cable TV Available, Chandelier, Decorative Lighting, Eat-in Kitchen, Granite Counters, High Speed Internet Available, Kitchen Island, Open Floorplan, Pantry, Vaulted Ceiling(s), Walk-In Closet(s), Wired for Data
Heating Central, Natural Gas
Cooling Ceiling Fan(s), Central Air, Electric
Flooring Carpet, Ceramic Tile, Luxury Vinyl Plank
Appliance Dishwasher, Disposal, Gas Cooktop, Gas Oven, Gas Range, Plumbed For Gas in Kitchen, Plumbed for Ice Maker, Refrigerator, Vented Exhaust Fan
Heat Source Central, Natural Gas
Laundry Electric Dryer Hookup, Utility Room, Full Size W/D Area, Washer Hookup
Exterior
Exterior Feature Covered Patio/Porch, Rain Gutters
Garage Spaces 2.0
Fence Wood
Community Features Community Pool, Playground
Utilities Available All Weather Road, City Sewer, City Water, Sidewalk, Underground Utilities
Roof Type Composition
Garage Yes
Building
Lot Description Few Trees, Landscaped, Lrg. Backyard Grass, Sprinkler System
Story One
Foundation Slab
Structure Type Brick
Schools
School District Caddo Mills Isd
Others
Ownership See Tax
Acceptable Financing Cash, Conventional, FHA, VA Loan
Listing Terms Cash, Conventional, FHA, VA Loan
Financing Conventional
Read Less Info
Want to know what your home might be worth? Contact us for a FREE valuation!

Our team is ready to help you sell your home for the highest possible price ASAP

©2024 North Texas Real Estate Information Systems.
Bought with Bralyn Ladson • JPAR Cedar Hill

"My job is to find and attract mastery-based agents to the office, protect the culture, and make sure everyone is happy! "







