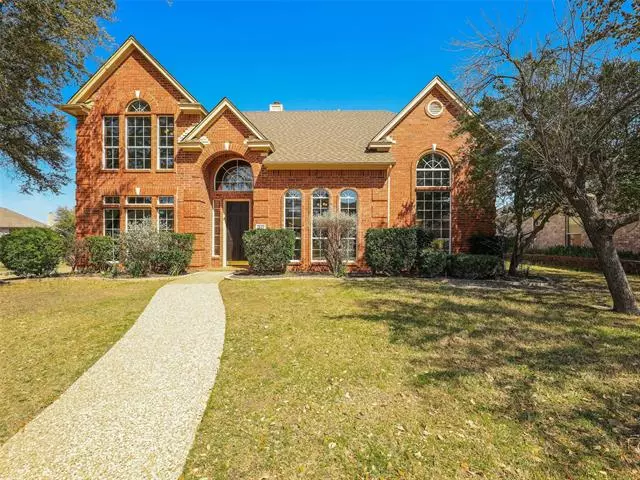$615,000
For more information regarding the value of a property, please contact us for a free consultation.
4 Beds
3 Baths
3,116 SqFt
SOLD DATE : 04/28/2022
Key Details
Property Type Single Family Home
Sub Type Single Family Residence
Listing Status Sold
Purchase Type For Sale
Square Footage 3,116 sqft
Price per Sqft $197
Subdivision Hunters Glen Twelve
MLS Listing ID 20024076
Sold Date 04/28/22
Style Traditional
Bedrooms 4
Full Baths 3
HOA Y/N None
Year Built 1993
Annual Tax Amount $8,076
Lot Size 9,147 Sqft
Acres 0.21
Property Description
Multiple Offers. This just renovated home with stunning, updated flare is situated on a corner lot in the lovely Hunters Glen neighborhood. Soaring ceilings and an abundance of windows deliver natural light throughout every part of the home. This 4 bedroom home could easily function as a 3 bedroom with an office. The first floor comprises of a master suite, an addtl bedroom with full bath, two living spaces, a formal dining room, a separate utility room, and a brand-new, updated kitchen. Kitchen features include quartz counter tops and sink, new appliances, island with cooktop, new cabinets with contemporary hardware and a spacious eat-in area. Upstairs there is a spacious game room with a large walk-in closet, two bedrooms and a Hollywood style bath with access from the hall and one of the bedrooms. With a breezeway overlooking the family room and backyard, this is the perfect home for entertaining. The backyard features a beautiful Saltillo tile patio and a large grass area.
Location
State TX
County Collin
Community Curbs, Jogging Path/Bike Path, Park, Playground
Direction From 75: exit 75 west. Turn right on Custer. Left on Micarta Dr, Right on Brownley, Left on Grinelle, Right on Tensley. Home is on the right.
Rooms
Dining Room 2
Interior
Interior Features Chandelier, Decorative Lighting, Double Vanity, Eat-in Kitchen, Kitchen Island, Pantry, Vaulted Ceiling(s), Walk-In Closet(s)
Heating Natural Gas
Cooling Ceiling Fan(s), Central Air, Electric
Flooring Carpet, Luxury Vinyl Plank
Fireplaces Number 1
Fireplaces Type Family Room, Gas Logs, Gas Starter
Appliance Dishwasher, Disposal, Electric Cooktop, Electric Oven, Microwave
Heat Source Natural Gas
Laundry Electric Dryer Hookup, Gas Dryer Hookup, Utility Room, Full Size W/D Area, Washer Hookup
Exterior
Exterior Feature Private Yard, Storage
Garage Spaces 2.0
Fence Wood
Community Features Curbs, Jogging Path/Bike Path, Park, Playground
Utilities Available City Sewer, City Water
Roof Type Composition
Garage Yes
Building
Lot Description Corner Lot, Interior Lot, Sprinkler System
Story Two
Foundation Slab
Structure Type Brick
Schools
High Schools Plano Senior
School District Plano Isd
Others
Ownership Daniel I Galvan
Acceptable Financing Cash, Conventional, FHA, VA Loan
Listing Terms Cash, Conventional, FHA, VA Loan
Financing Conventional
Read Less Info
Want to know what your home might be worth? Contact us for a FREE valuation!

Our team is ready to help you sell your home for the highest possible price ASAP

©2024 North Texas Real Estate Information Systems.
Bought with Namrata Bhatt • RE/MAX DFW Associates

"My job is to find and attract mastery-based agents to the office, protect the culture, and make sure everyone is happy! "


