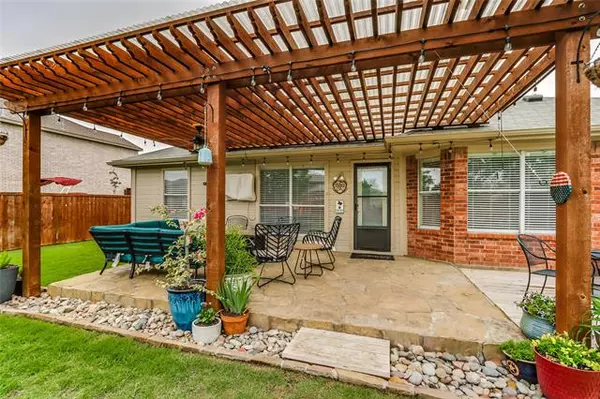$345,000
For more information regarding the value of a property, please contact us for a free consultation.
3 Beds
2 Baths
1,633 SqFt
SOLD DATE : 06/14/2022
Key Details
Property Type Single Family Home
Sub Type Single Family Residence
Listing Status Sold
Purchase Type For Sale
Square Footage 1,633 sqft
Price per Sqft $211
Subdivision Maxwell Creek Add
MLS Listing ID 20050622
Sold Date 06/14/22
Style Traditional
Bedrooms 3
Full Baths 2
HOA Y/N None
Year Built 1999
Annual Tax Amount $6,204
Lot Size 9,147 Sqft
Acres 0.21
Property Description
Cute, Cute, Cute! Open and airy one story waiting to welcome you home. Lots of updates, including light fixtures, and note the gigantic fan in family room, pretty kitchen backsplash, updated bath and kitchen countertops, stainless steel appliances, bay windows, a covered flagstone back patio, perfect for entertaining and enjoying a Texas sized backyard, and even a two and a half car garage. Split bedrooms so that everyone has their space! Put this one on your list to see, so nice!
Location
State TX
County Collin
Direction Hwy 78 to 3rd Street and turn right if coming south and left if coming north. Turn left on 5th Street, also called Dewitt Road. Go Approx one mile and turn right on Ranch Road, then right on Creekview Drive and right on Creekbend.
Rooms
Dining Room 2
Interior
Interior Features Built-in Wine Cooler, Decorative Lighting, Granite Counters, Open Floorplan, Vaulted Ceiling(s), Walk-In Closet(s)
Heating Electric
Cooling Ceiling Fan(s), Electric, Heat Pump
Flooring Carpet, Ceramic Tile, Hardwood, Laminate
Fireplaces Number 1
Fireplaces Type Wood Burning
Appliance Dishwasher, Disposal, Electric Range, Electric Water Heater
Heat Source Electric
Laundry Electric Dryer Hookup, Utility Room, Full Size W/D Area
Exterior
Exterior Feature Covered Patio/Porch, Rain Gutters
Garage Spaces 2.0
Fence Wood
Utilities Available City Sewer, City Water, Concrete, Curbs, Individual Water Meter
Roof Type Composition
Garage Yes
Building
Lot Description Interior Lot, Landscaped, Subdivision
Story One
Foundation Slab
Structure Type Brick
Schools
School District Wylie Isd
Others
Ownership See MLS Docs
Acceptable Financing Cash, Conventional, FHA, VA Loan
Listing Terms Cash, Conventional, FHA, VA Loan
Financing Conventional
Special Listing Condition Survey Available
Read Less Info
Want to know what your home might be worth? Contact us for a FREE valuation!

Our team is ready to help you sell your home for the highest possible price ASAP

©2024 North Texas Real Estate Information Systems.
Bought with Katya Woods • Dallas Luxury Realty

"My job is to find and attract mastery-based agents to the office, protect the culture, and make sure everyone is happy! "







