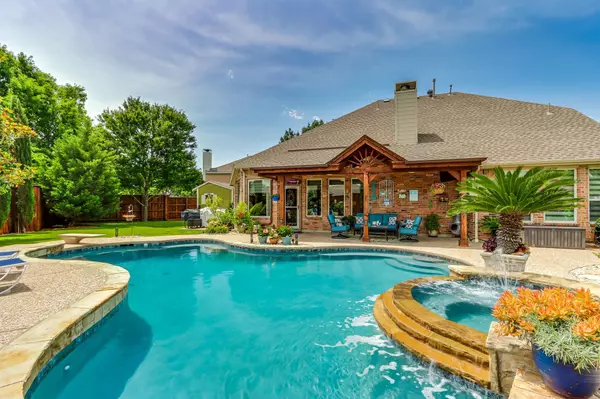$675,000
For more information regarding the value of a property, please contact us for a free consultation.
4 Beds
3 Baths
3,027 SqFt
SOLD DATE : 07/12/2022
Key Details
Property Type Single Family Home
Sub Type Single Family Residence
Listing Status Sold
Purchase Type For Sale
Square Footage 3,027 sqft
Price per Sqft $222
Subdivision Rustic Timbers Ph Ii
MLS Listing ID 20057141
Sold Date 07/12/22
Style Traditional
Bedrooms 4
Full Baths 3
HOA Fees $31/qua
HOA Y/N Mandatory
Year Built 1999
Lot Size 0.274 Acres
Acres 0.274
Property Description
Multiple Offers. Truly 1 of a Kind Home on Oversized Cul-du-sac lot with Amazing Tropical Outdoor Living Area plus a Huge Diving Pool. 2 Storage Buildings, Grill Pad! Move & Enjoy the Pool before School Starts. Central Location with Outstanding Schools + Convenience to Shopping! Enjoy the recently resurfaced Heated Spa & Pool all year round! Huge Kitchen with Professional Grade Gas Range, Custom Cabinetry, 2 Pantries & plenty of Storage Space is PERFECT for Entertaining! Owners Suite is Large & Private with the Bath recently remodeled to include Barn Doors, Frameless Glass Shower, Tile Flooring & New Counters! 2nd Bedroom on First Floor has Murphy Bed that Stays & is a great space for both Guests & Office Space with Updated Full Bath! Two Bedrooms & a Gameroom Upstairs with Updated Full Bath & Walk in Attic Access! New Vinyl Windows in 2021! Original Owner has loved this home & maintained it at a high level looking forward to selling to a new owner who will make their memories!
Location
State TX
County Denton
Direction From 1171, so South on Fireside, left on Redwood Crest, left on Scenic Fir
Rooms
Dining Room 2
Interior
Interior Features Cable TV Available, Decorative Lighting, Flat Screen Wiring, Granite Counters, High Speed Internet Available, Pantry, Walk-In Closet(s)
Heating Central, Natural Gas
Cooling Attic Fan, Ceiling Fan(s), Central Air, Electric
Flooring Ceramic Tile, Luxury Vinyl Plank, Wood
Fireplaces Number 1
Fireplaces Type Gas Starter
Appliance Dishwasher, Disposal, Gas Range, Gas Water Heater, Microwave, Plumbed For Gas in Kitchen, Plumbed for Ice Maker
Heat Source Central, Natural Gas
Laundry Electric Dryer Hookup, Utility Room, Full Size W/D Area, Washer Hookup
Exterior
Exterior Feature Covered Deck, Covered Patio/Porch, Rain Gutters, Lighting, Private Yard, Storage
Garage Spaces 2.0
Fence Back Yard, High Fence, Wood
Pool Fenced, Gunite, Heated, In Ground, Pool Sweep, Separate Spa/Hot Tub, Water Feature
Utilities Available Asphalt, Cable Available, City Sewer, City Water, Curbs, Sidewalk
Roof Type Composition
Garage Yes
Private Pool 1
Building
Lot Description Cul-De-Sac, Interior Lot, Landscaped, Lrg. Backyard Grass, Sprinkler System, Subdivision
Story Two
Foundation Slab
Structure Type Brick,Stone Veneer
Schools
School District Lewisville Isd
Others
Ownership See Instructions
Acceptable Financing Cash, Conventional, FHA, VA Loan
Listing Terms Cash, Conventional, FHA, VA Loan
Financing Conventional
Read Less Info
Want to know what your home might be worth? Contact us for a FREE valuation!

Our team is ready to help you sell your home for the highest possible price ASAP

©2024 North Texas Real Estate Information Systems.
Bought with Frankie Arthur • Coldwell Banker Apex, REALTORS

"My job is to find and attract mastery-based agents to the office, protect the culture, and make sure everyone is happy! "







