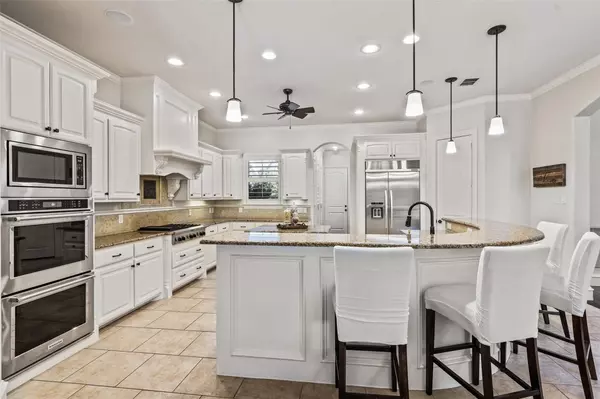$1,399,000
For more information regarding the value of a property, please contact us for a free consultation.
5 Beds
6 Baths
4,664 SqFt
SOLD DATE : 08/16/2022
Key Details
Property Type Single Family Home
Sub Type Single Family Residence
Listing Status Sold
Purchase Type For Sale
Square Footage 4,664 sqft
Price per Sqft $299
Subdivision Shaddock Creek Estates Ph 5
MLS Listing ID 20073383
Sold Date 08/16/22
Style Traditional
Bedrooms 5
Full Baths 4
Half Baths 2
HOA Fees $120/ann
HOA Y/N Mandatory
Year Built 2006
Annual Tax Amount $18,479
Lot Size 0.284 Acres
Acres 0.284
Property Description
Stunning home in gated Shaddock Creek Estates with tropical paradise of a backyard! Wow factor upon entry as you are greeted by beautiful millwork and moldings, textured walls, hand scraped floors, an elegant dining room and a handsome study with built-ins and coffered ceiling. The kitchen features an island & a huge breakfast bar for several guests! Plus, it overlooks the breakfast nook, family room & backyard beyond. The cozy, yet elegant family room has a stunning stone fireplace, built-ins, a vaulted ceiling & large windows. The primary bedroom is secluded and features wood floors, a tiered tray ceiling and a luxurious spa-like bath. An additional bedroom is downstairs, with the other 3 up and all spacious. The upstairs game room has a wet bar and the adjacent media room includes levels for optimal movie viewing! The indoor beauty is only rivaled by the outdoor oasis! Two outdoor living areas, pool & spa, fire pit, grill station & gorgeous landscaping makes every day a vacation!
Location
State TX
County Denton
Direction From Lebanon and Legacy-N on legacy to Avon, Left through gate to Tobias, Left to Castle Bank, House is on the right
Rooms
Dining Room 2
Interior
Interior Features Built-in Wine Cooler, Cable TV Available, Decorative Lighting, Dry Bar, Eat-in Kitchen, Granite Counters, High Speed Internet Available, Kitchen Island, Open Floorplan, Wet Bar
Heating Central, Natural Gas
Cooling Ceiling Fan(s), Central Air, Electric
Flooring Carpet, Ceramic Tile, Wood
Fireplaces Number 1
Fireplaces Type Gas Starter, Stone
Appliance Built-in Refrigerator, Dishwasher, Disposal, Gas Cooktop, Ice Maker, Microwave, Double Oven, Plumbed For Gas in Kitchen, Vented Exhaust Fan
Heat Source Central, Natural Gas
Laundry Full Size W/D Area, Washer Hookup
Exterior
Exterior Feature Attached Grill, Covered Patio/Porch, Rain Gutters, Outdoor Living Center
Garage Spaces 3.0
Fence Wood, Wrought Iron
Pool Gunite, Heated, In Ground, Pool/Spa Combo, Salt Water, Water Feature
Utilities Available City Sewer, City Water, Concrete, Curbs, Sidewalk
Roof Type Composition
Garage Yes
Private Pool 1
Building
Lot Description Few Trees, Interior Lot, Landscaped, Sprinkler System
Story Two
Foundation Slab
Structure Type Brick,Rock/Stone
Schools
School District Frisco Isd
Others
Ownership Check Tax records
Acceptable Financing Cash, Conventional, FHA, VA Loan
Listing Terms Cash, Conventional, FHA, VA Loan
Financing Cash
Special Listing Condition Survey Available
Read Less Info
Want to know what your home might be worth? Contact us for a FREE valuation!

Our team is ready to help you sell your home for the highest possible price ASAP

©2024 North Texas Real Estate Information Systems.
Bought with Lisa Birdsong • Compass RE Texas, LLC

"My job is to find and attract mastery-based agents to the office, protect the culture, and make sure everyone is happy! "







