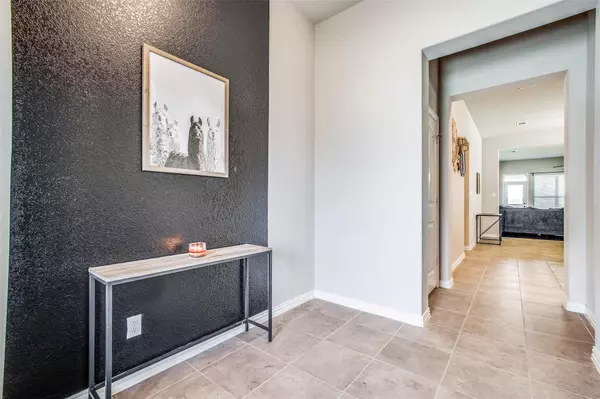$379,900
For more information regarding the value of a property, please contact us for a free consultation.
4 Beds
2 Baths
2,176 SqFt
SOLD DATE : 09/22/2022
Key Details
Property Type Single Family Home
Sub Type Single Family Residence
Listing Status Sold
Purchase Type For Sale
Square Footage 2,176 sqft
Price per Sqft $174
Subdivision Northstar Ph 1 Sec 1
MLS Listing ID 20126025
Sold Date 09/22/22
Style Other
Bedrooms 4
Full Baths 2
HOA Fees $83/qua
HOA Y/N Mandatory
Year Built 2021
Lot Size 6,359 Sqft
Acres 0.146
Lot Dimensions 6382
Property Description
JUST REDUCE 10K. Single home with 4 bedrooms, 2 full bathroom, 2 car garage and office room. Stunning home less than a year old, well maintained, with open floor plan. Foyer has vaulted ceiling, 18x18 ceramic tiles, wide space and a private office. A gourmet kitchen with plenty of built-in storage cabinets, stainless steel appliances, a gas stove, spacious pantry that can stored plenty of groceries and an island great for entertainment with family and friends while you're cooking. Family room has a fireplace, wood floor and easy access to covered patio and backyard. A split bedroom that provide privacy for the master bedroom and a guest bathroom has two entry for convenient. Huge master bedroom you'll be able to have a lounge area, his and hers closet and a gorgeous spacious master bathroom with separate vanities, garden tub and separate shower. A covered porch perfect for outdoor entertainment and space for grilling. Come see and make an offer. A brand new home like this is 405K
Location
State TX
County Tarrant
Direction From 35W North take US-287 North US-81 North. Exit Northstar Parkway continue on Northstar Parkway, right on Drant Drive, left of Gill Star Drive, house is to your left.
Rooms
Dining Room 1
Interior
Interior Features Cable TV Available, Chandelier, High Speed Internet Available, Kitchen Island, Open Floorplan, Pantry, Smart Home System, Vaulted Ceiling(s), Walk-In Closet(s)
Heating Central, Fireplace(s)
Cooling Attic Fan, Ceiling Fan(s), Central Air, Electric
Flooring Carpet, Tile, Wood
Fireplaces Number 1
Fireplaces Type Gas, Wood Burning
Equipment Irrigation Equipment
Appliance Dishwasher, Disposal, Electric Oven, Gas Cooktop, Microwave, Vented Exhaust Fan
Heat Source Central, Fireplace(s)
Laundry Electric Dryer Hookup, Full Size W/D Area, Washer Hookup
Exterior
Exterior Feature Covered Patio/Porch, Rain Gutters, Private Yard
Garage Spaces 2.0
Fence Back Yard, Fenced, Front Yard, Wood
Utilities Available Cable Available, City Sewer, City Water, Electricity Available, Electricity Connected, Individual Gas Meter, Individual Water Meter, Sewer Available, Sidewalk
Roof Type Composition
Garage Yes
Building
Lot Description Few Trees, Interior Lot, Landscaped, Sprinkler System, Subdivision
Story One
Foundation Slab
Structure Type Brick
Schools
School District Northwest Isd
Others
Ownership See public record
Acceptable Financing Cash, Conventional, FHA, VA Loan
Listing Terms Cash, Conventional, FHA, VA Loan
Financing Cash
Special Listing Condition Survey Available
Read Less Info
Want to know what your home might be worth? Contact us for a FREE valuation!

Our team is ready to help you sell your home for the highest possible price ASAP

©2024 North Texas Real Estate Information Systems.
Bought with Chris Quick • Coldwell Banker Realty

"My job is to find and attract mastery-based agents to the office, protect the culture, and make sure everyone is happy! "







