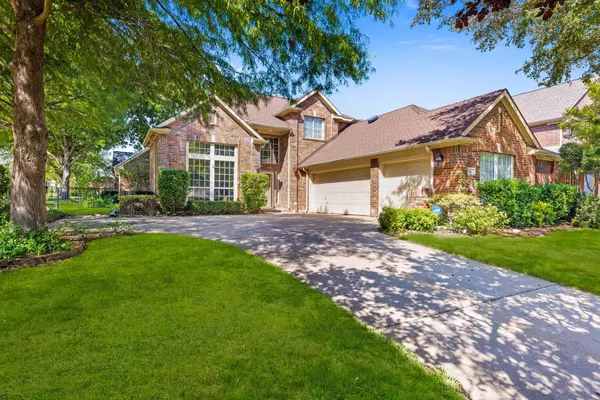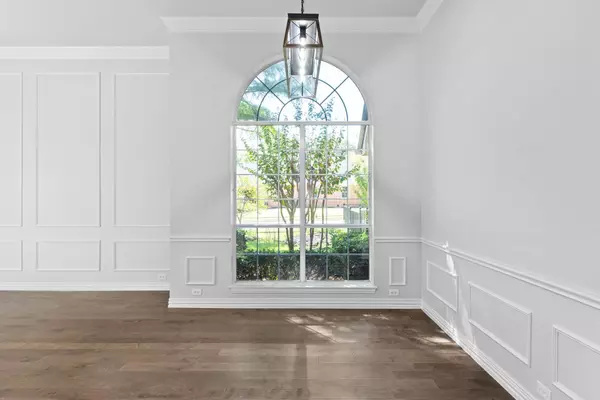$599,900
For more information regarding the value of a property, please contact us for a free consultation.
4 Beds
3 Baths
2,887 SqFt
SOLD DATE : 02/14/2023
Key Details
Property Type Single Family Home
Sub Type Single Family Residence
Listing Status Sold
Purchase Type For Sale
Square Footage 2,887 sqft
Price per Sqft $207
Subdivision Remington Park At Bridlewood
MLS Listing ID 20174209
Sold Date 02/14/23
Style Traditional
Bedrooms 4
Full Baths 3
HOA Fees $79/ann
HOA Y/N Mandatory
Year Built 1997
Lot Size 0.261 Acres
Acres 0.2614
Property Description
***Recently Updated***Quality built Weekley Home located in Remington Park of Bridlewood. This home has a grand entrance with a beautifully landscaped front yard on a CORNER lot. CLOSE to schools. This 4 bedroom, 3 bath home provides spacious living spaces throughout. The tall ceilings and large windows provide a light and bright atmosphere. The kitchen is a cook's dream with granite countertops and a farmhouse sink. New appliances. The large primary bedroom has space for a sitting area. The primary bathroom with an oversized shower. Two bathrooms with jetted tubs and heated floors. The large staircase leads to an open balcony area, spacious game room and split bedrooms. HOA amenities include Club House, large community pool, fitness center, walking & biking trails. The Bridlewood Neighborhood also features an elementary & middle school with one of the finest public golf courses in the area.
Location
State TX
County Denton
Community Club House, Community Pool, Curbs, Fishing, Fitness Center, Golf, Jogging Path/Bike Path, Park, Playground, Sidewalks, Tennis Court(S), Other
Direction Take 1171 West to Bridlewood Blvd, turn right to Mustang Trail, then turn left, go to Remington Park Dr., turn right, and then take next left on Morningstar Drive.
Rooms
Dining Room 2
Interior
Interior Features Cable TV Available, Cathedral Ceiling(s), Decorative Lighting, Granite Counters, High Speed Internet Available, Kitchen Island, Pantry, Vaulted Ceiling(s), Walk-In Closet(s), Other
Heating Central, Electric
Cooling Central Air, Electric
Flooring Carpet, Ceramic Tile
Fireplaces Number 1
Fireplaces Type Den
Appliance Dishwasher, Disposal, Electric Cooktop, Electric Oven, Microwave, Other
Heat Source Central, Electric
Laundry Utility Room, Full Size W/D Area
Exterior
Exterior Feature Covered Patio/Porch, Rain Gutters
Garage Spaces 3.0
Fence Metal, Wood
Community Features Club House, Community Pool, Curbs, Fishing, Fitness Center, Golf, Jogging Path/Bike Path, Park, Playground, Sidewalks, Tennis Court(s), Other
Utilities Available Cable Available, City Sewer, City Water, Electricity Available, Individual Water Meter, Sewer Available
Roof Type Composition,Shingle
Garage Yes
Building
Lot Description Corner Lot, Sprinkler System, Subdivision
Story Two
Foundation Slab
Structure Type Brick
Schools
Elementary Schools Bridlewood
School District Lewisville Isd
Others
Acceptable Financing Cash, Conventional, FHA, VA Loan
Listing Terms Cash, Conventional, FHA, VA Loan
Financing Conventional
Read Less Info
Want to know what your home might be worth? Contact us for a FREE valuation!

Our team is ready to help you sell your home for the highest possible price ASAP

©2024 North Texas Real Estate Information Systems.
Bought with Cindy Plano • Century 21 Mike Bowman, Inc.

"My job is to find and attract mastery-based agents to the office, protect the culture, and make sure everyone is happy! "







