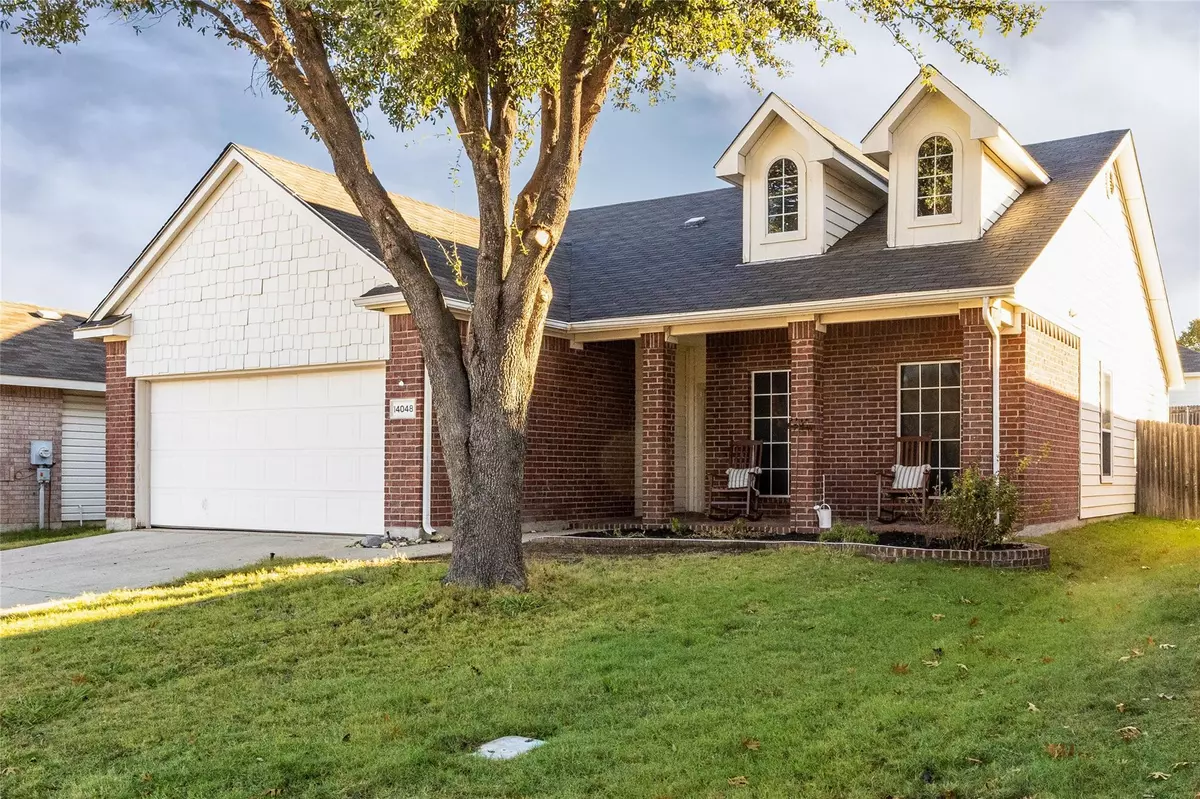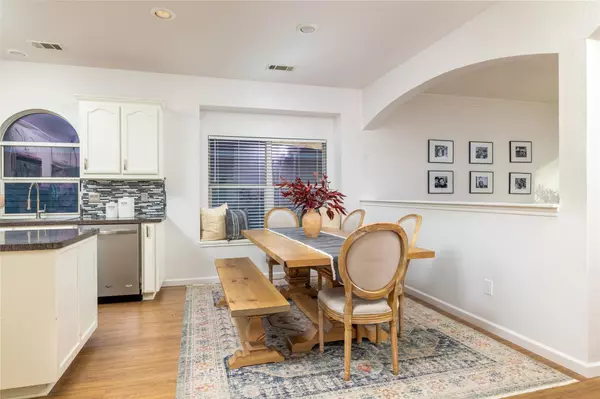$295,000
For more information regarding the value of a property, please contact us for a free consultation.
3 Beds
2 Baths
1,474 SqFt
SOLD DATE : 02/28/2023
Key Details
Property Type Single Family Home
Sub Type Single Family Residence
Listing Status Sold
Purchase Type For Sale
Square Footage 1,474 sqft
Price per Sqft $200
Subdivision Sendera Ranch
MLS Listing ID 20211405
Sold Date 02/28/23
Bedrooms 3
Full Baths 2
HOA Fees $40/qua
HOA Y/N Mandatory
Year Built 2004
Annual Tax Amount $5,182
Lot Size 6,098 Sqft
Acres 0.14
Property Description
This home has obviously been loved & you will want to make it yours. A welcoming covered front porch greets you. Kitchen is open to the living room which lends itself to entertaining & family time! You will love being in your backyard! The deck gives you a wonderful space for outdoor living along with an additional concrete patio. An added benefit is fully owned solar panels. The homeowner paid forty thousand dollars for them and is leaving them in place. They've had one ten dollar electric bill since the installation of the panels. The community offers walking-biking trails, pool, parks & playgrounds along with community events to spend time with neighbors. This is a wonderful opportunity for a beautiful, well cared for home in Sendera Ranch. Updates include new AC, top of the line Trane variable speed heat pump, & new insulation throughout the attic. Trim, siding & insulation on bk of home, kitchen sink, outdoor lights ring doorbell, baseboards & pain, new outlets & updated baths.
Location
State TX
County Tarrant
Direction From I 35 and West Port Parkway go west, take a left on 156, take a right on Avondale Haslet, make a right on Sendera Ranch Blvd make a right on Cedar Post. House will be on your right
Rooms
Dining Room 1
Interior
Interior Features Cable TV Available, High Speed Internet Available, Kitchen Island, Walk-In Closet(s)
Heating Central, Electric
Cooling Ceiling Fan(s), Central Air, Electric
Flooring Carpet, Ceramic Tile, Luxury Vinyl Plank
Appliance Dishwasher, Electric Cooktop, Microwave
Heat Source Central, Electric
Laundry Electric Dryer Hookup, Utility Room, Full Size W/D Area, Washer Hookup
Exterior
Exterior Feature Covered Patio/Porch, Rain Gutters
Garage Spaces 2.0
Fence Wood
Utilities Available Cable Available, City Sewer, City Water, Curbs, Sidewalk, Underground Utilities
Roof Type Composition
Garage Yes
Building
Story One
Foundation Slab
Structure Type Brick
Schools
Elementary Schools Jc Thompson
Middle Schools Wilson
High Schools Northwest
School District Northwest Isd
Others
Ownership Eric Henry, Ashley Gillihan
Acceptable Financing Cash, Conventional, FHA, VA Loan
Listing Terms Cash, Conventional, FHA, VA Loan
Financing Conventional
Read Less Info
Want to know what your home might be worth? Contact us for a FREE valuation!

Our team is ready to help you sell your home for the highest possible price ASAP

©2024 North Texas Real Estate Information Systems.
Bought with Cathy Derstein • JPAR Fort Worth

"My job is to find and attract mastery-based agents to the office, protect the culture, and make sure everyone is happy! "







