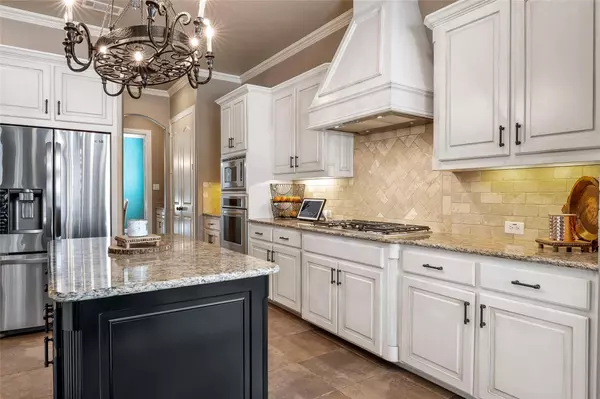$1,175,000
For more information regarding the value of a property, please contact us for a free consultation.
4 Beds
5 Baths
4,588 SqFt
SOLD DATE : 04/03/2023
Key Details
Property Type Single Family Home
Sub Type Single Family Residence
Listing Status Sold
Purchase Type For Sale
Square Footage 4,588 sqft
Price per Sqft $256
Subdivision The Highlands At Trophy Club N
MLS Listing ID 20235551
Sold Date 04/03/23
Style Traditional
Bedrooms 4
Full Baths 3
Half Baths 2
HOA Fees $18
HOA Y/N Mandatory
Year Built 2010
Annual Tax Amount $15,380
Lot Size 10,541 Sqft
Acres 0.242
Lot Dimensions 80x130x81x140
Property Description
Lots of open space for entertaining and family time together. Spacious custom kitchen with an abundance of cabinetry, large island, Butler's Pantry and upgraded appliances. Adjoining living room is complete with cast stone fireplace with gas logs and great views to the outdoor spaces. Completely remodeled master suite which includes sleeping area, large flex space, custom shower, soaking tub and custom built ins. Downstairs guest suite with ensuite bath. Upstairs includes two large secondary bedrooms with walk in closets and Jack & Jill bathroom, large gameroom and prewired media room with half bath. Huge covered outdoor space includes kitchen, living and dining spaces. Custom pool & spa with water features. Oversized garages for 3 cars plus storage. Trophy Club has been recently recognized as the safest city in Texas. Great schools are a short bike ride away. Close to major employers such as Charles Schwab, Fidelity & TD Ameritrade.
Location
State TX
County Denton
Community Curbs, Greenbelt, Perimeter Fencing, Sidewalks, Tennis Court(S)
Direction from Hwy 114, exit Trophy Lake Dr. then left on Trophy Club Dr at the traffic circle. Right on Galloway at Turnberry entrance, then right on Prestwick Ave.
Rooms
Dining Room 2
Interior
Interior Features Built-in Features, Cable TV Available, Decorative Lighting, Double Vanity, Dry Bar, Flat Screen Wiring, Granite Counters, High Speed Internet Available, Kitchen Island, Sound System Wiring, Walk-In Closet(s), In-Law Suite Floorplan
Heating Central, Natural Gas, Zoned
Cooling Ceiling Fan(s), Central Air, Electric, Zoned
Flooring Carpet, Tile, Wood
Fireplaces Number 1
Fireplaces Type Gas Logs, Living Room, Stone
Appliance Dishwasher, Disposal, Gas Cooktop, Gas Water Heater, Microwave, Plumbed For Gas in Kitchen, Vented Exhaust Fan
Heat Source Central, Natural Gas, Zoned
Laundry Electric Dryer Hookup, Utility Room, Full Size W/D Area, Washer Hookup
Exterior
Exterior Feature Attached Grill, Covered Patio/Porch, Gas Grill, Rain Gutters, Outdoor Kitchen, Outdoor Living Center
Garage Spaces 3.0
Fence Privacy, Wood
Pool Fenced, Gunite, Heated, In Ground, Outdoor Pool, Pool Sweep, Pool/Spa Combo, Pump, Water Feature, Waterfall
Community Features Curbs, Greenbelt, Perimeter Fencing, Sidewalks, Tennis Court(s)
Utilities Available Cable Available, City Sewer, City Water, Concrete, Curbs, Natural Gas Available, Sidewalk, Underground Utilities
Roof Type Composition
Garage Yes
Private Pool 1
Building
Lot Description Interior Lot, Landscaped, Sprinkler System, Subdivision
Story Two
Foundation Slab
Structure Type Brick,Rock/Stone
Schools
Elementary Schools Lakeview
School District Northwest Isd
Others
Restrictions Deed
Ownership Brateris
Acceptable Financing Cash, Conventional, VA Loan
Listing Terms Cash, Conventional, VA Loan
Financing Conventional
Special Listing Condition Aerial Photo, Deed Restrictions, Res. Service Contract, Survey Available
Read Less Info
Want to know what your home might be worth? Contact us for a FREE valuation!

Our team is ready to help you sell your home for the highest possible price ASAP

©2024 North Texas Real Estate Information Systems.
Bought with Gregory Johnson • JPAR Southlake

"My job is to find and attract mastery-based agents to the office, protect the culture, and make sure everyone is happy! "







