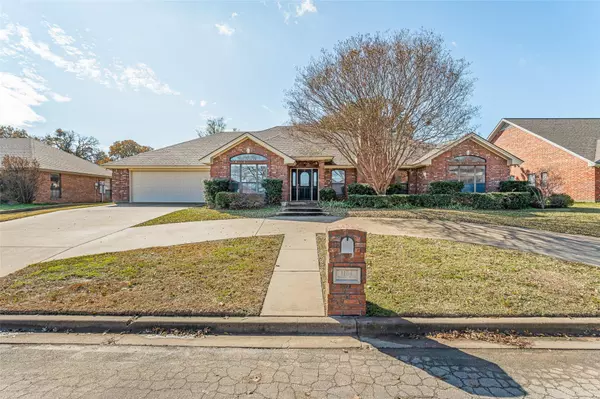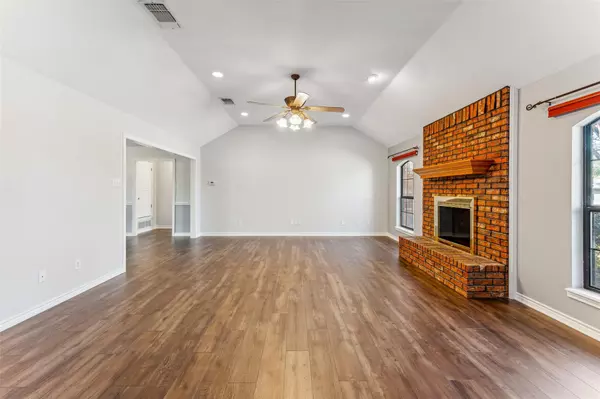$499,000
For more information regarding the value of a property, please contact us for a free consultation.
4 Beds
3 Baths
2,618 SqFt
SOLD DATE : 04/10/2023
Key Details
Property Type Single Family Home
Sub Type Single Family Residence
Listing Status Sold
Purchase Type For Sale
Square Footage 2,618 sqft
Price per Sqft $190
Subdivision Golf Country Estate
MLS Listing ID 20215530
Sold Date 04/10/23
Style Traditional
Bedrooms 4
Full Baths 3
HOA Y/N None
Year Built 1997
Annual Tax Amount $6,723
Lot Size 0.492 Acres
Acres 0.492
Property Description
Come see this recently updated Golf Country home! Spacious 2618 sq ft 4 bedroom, 3 bath, 2 car garage home located just off of the #1 tee box. The updates include: granite countertops, luxury vinyl plank floors, recessed lighting, fresh paint and lots more! Enjoy cooking in the kitchen with new appliances, granite countertops, refinished cabinets with soft close hinges and even a new stainless steel sink!. The master bath features a new garden tub, oversized shower, and a large walk in closet. There is lots of storage space and a nice shop area in the garage. Relax in the 325 sq ft sun porch or enjoy the outdoor kitchen. Store your golf cart in the 270 sq ft brick store room. It is located on a large beautifully landscaped lot with large mature trees. Sharpen your golf skills on the 18 hole Legends Golf Course. This home has it all!
Location
State TX
County Erath
Community Golf
Direction From Hwy 8 turn on Golf Country Estates. Take a Left on Prairie Wind. Property on Right. Sign on property.
Rooms
Dining Room 1
Interior
Interior Features Built-in Features, Cable TV Available, Decorative Lighting, Eat-in Kitchen, Granite Counters, High Speed Internet Available, Kitchen Island, Open Floorplan, Pantry, Sound System Wiring, Vaulted Ceiling(s), Walk-In Closet(s)
Heating Central, Electric
Cooling Central Air, Electric
Flooring Carpet, Ceramic Tile, Luxury Vinyl Plank
Fireplaces Number 1
Fireplaces Type Brick, Living Room
Appliance Dishwasher, Electric Cooktop, Electric Oven, Ice Maker, Microwave, Double Oven, Refrigerator, Water Softener
Heat Source Central, Electric
Laundry Electric Dryer Hookup, Utility Room, Full Size W/D Area, Washer Hookup
Exterior
Exterior Feature Barbecue, Gas Grill, Lighting, Outdoor Grill, Outdoor Kitchen, Storage
Garage Spaces 2.0
Fence Metal
Community Features Golf
Utilities Available Asphalt, City Sewer, City Water, Curbs, Electricity Connected, Phone Available
Roof Type Composition
Garage Yes
Building
Lot Description Interior Lot, Landscaped, Lrg. Backyard Grass, Many Trees, Oak, On Golf Course, Sprinkler System
Story One
Foundation Slab
Structure Type Brick
Schools
High Schools Stephenvil
School District Stephenville Isd
Others
Ownership Lyon
Acceptable Financing Cash, Conventional, FHA, USDA Loan
Listing Terms Cash, Conventional, FHA, USDA Loan
Financing Cash
Read Less Info
Want to know what your home might be worth? Contact us for a FREE valuation!

Our team is ready to help you sell your home for the highest possible price ASAP

©2024 North Texas Real Estate Information Systems.
Bought with Non-Mls Member • NON MLS

"My job is to find and attract mastery-based agents to the office, protect the culture, and make sure everyone is happy! "







