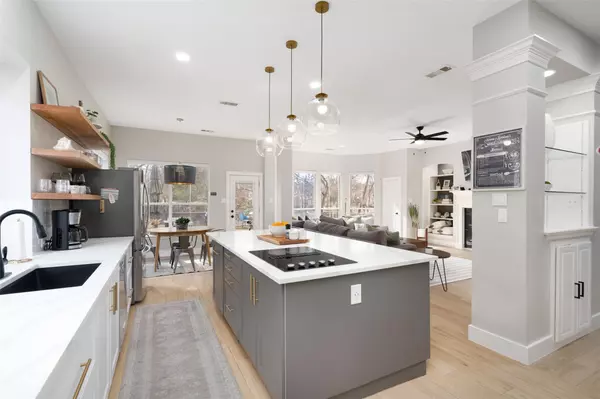$799,999
For more information regarding the value of a property, please contact us for a free consultation.
4 Beds
4 Baths
3,179 SqFt
SOLD DATE : 04/20/2023
Key Details
Property Type Single Family Home
Sub Type Single Family Residence
Listing Status Sold
Purchase Type For Sale
Square Footage 3,179 sqft
Price per Sqft $251
Subdivision Stone Creek
MLS Listing ID 20242254
Sold Date 04/20/23
Style Traditional
Bedrooms 4
Full Baths 3
Half Baths 1
HOA Fees $31/ann
HOA Y/N Mandatory
Year Built 1999
Annual Tax Amount $12,982
Lot Size 0.490 Acres
Acres 0.49
Lot Dimensions 82x203x57x16x72x189
Property Description
Stunning remodel on a half-acre creek lot with pool. This home is a rare find in the coveted Stone Creek neighborhood known for it's no-through-traffic streets, beautiful natural park, 60 foot trees, and spring-fed creek. Enjoy mornings on your covered front porch and evenings by the pool overlooking the creek and park. The pool has been recently updated with new gunite and quality artificial turf. Enjoy the rest of your property beyond the fence with plenty of room to play or relax by the fire pit. The newly updated kitchen has all kinds of exciting hidden features. You'll also find updated flooring, fireplace, lighting, and more. Downstairs has master suite, designated office, dining, living, kitchen, and powder bath. Upstairs has a large game room, 3 bedrooms, and 2 full bathrooms. This home also has a 3 car garage and great driveway space. Back yard faces South. Come and see all this home has to offer.
Location
State TX
County Collin
Community Jogging Path/Bike Path, Park, Sidewalks
Direction From DNT, East on 380. North on Preston. Left on Stone Creek Dr. Right on Creek View Dr. House will be around the curve on the left.
Rooms
Dining Room 2
Interior
Interior Features Built-in Features, Cable TV Available, Decorative Lighting, Double Vanity, Eat-in Kitchen, Flat Screen Wiring, High Speed Internet Available, Open Floorplan, Pantry, Walk-In Closet(s)
Heating Central, Natural Gas
Cooling Ceiling Fan(s), Central Air, Electric
Flooring Carpet, Tile
Fireplaces Number 1
Fireplaces Type Gas Logs
Appliance Dishwasher, Disposal, Electric Cooktop, Gas Water Heater, Microwave, Double Oven
Heat Source Central, Natural Gas
Laundry Electric Dryer Hookup, Utility Room, Washer Hookup
Exterior
Exterior Feature Fire Pit, Rain Gutters
Garage Spaces 3.0
Fence Wrought Iron
Pool Diving Board, Gunite, In Ground
Community Features Jogging Path/Bike Path, Park, Sidewalks
Utilities Available Cable Available, City Sewer, City Water, Concrete, Curbs, Individual Gas Meter, Individual Water Meter, Sidewalk, Underground Utilities
Waterfront Description Creek
Roof Type Composition,Shingle
Garage Yes
Private Pool 1
Building
Lot Description Interior Lot, Landscaped, Lrg. Backyard Grass, Many Trees, Park View, Sprinkler System, Subdivision, Waterfront
Story Two
Foundation Slab
Structure Type Brick,Siding
Schools
Elementary Schools Judy Rucker
Middle Schools Reynolds
High Schools Prosper
School District Prosper Isd
Others
Ownership Brett and Kelli Glennon
Acceptable Financing Cash, Conventional
Listing Terms Cash, Conventional
Financing VA
Read Less Info
Want to know what your home might be worth? Contact us for a FREE valuation!

Our team is ready to help you sell your home for the highest possible price ASAP

©2024 North Texas Real Estate Information Systems.
Bought with Ana Johnson • Rendon Realty, LLC

"My job is to find and attract mastery-based agents to the office, protect the culture, and make sure everyone is happy! "







